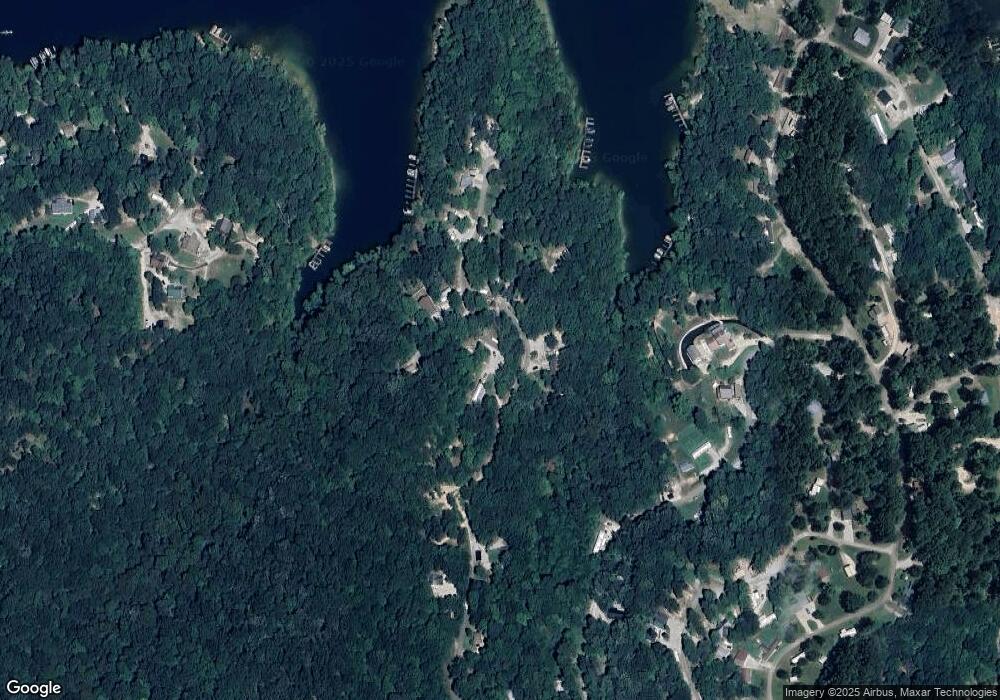695 Waterview Ln Cub Run, KY 42729
3
Beds
2
Baths
1,056
Sq Ft
0.49
Acres
About This Home
This home is located at 695 Waterview Ln, Cub Run, KY 42729. 695 Waterview Ln is a home located in Edmonson County with nearby schools including Edmonson County Fifth/Sixth Grade Center and Edmonson County High School.
Create a Home Valuation Report for This Property
The Home Valuation Report is an in-depth analysis detailing your home's value as well as a comparison with similar homes in the area
Home Values in the Area
Average Home Value in this Area
Tax History Compared to Growth
Map
Nearby Homes
- 769 Waterview Ln
- 0 Waterview Ln
- 1057 Lakeway Dr
- 100 Long Fall Rd
- 174 Elmwood Ln
- 33 Elmwood Dr
- 0 Longfall Rd Unit RA20252791
- 0 White Oak Rd
- 212 Woodland Dr
- 203 Kaufman Rd
- 167 Kaufman Rd
- 1478 Robbin Ln
- 18B Ponderosa Rd
- 0 Ponderosa Rd
- 827 Lakeview Cir
- 0 Lakeview Cir
- 0 Dogwood Ridge
- 80 Holiday Hill Rd
- 144 Lakeview Cir
- 190 Hide Away Cir
- 650 Waterview Ln
- 176 Sunset Dr Unit LT 176
- 682 Waterview Ln
- 377 Lakeway Dr
- 183 Waterview Ln
- 72 Waterview Ln
- 90 Waterview Ln
- Lt153 154 Waterview Ln
- 173 Waterview Ln
- 150 Waterview Ln
- 166 Waterview Ln
- 660 Waterview Ln
- Lot 217 Waterview Ln
- Lot 216 Waterview Ln
- 220 Lilac Ln
- 226 Lilac Ln
- 234 Lilac Ln
- 38 Tara Rd
- 175 Waterview Ln
- 125 Sunset Dr
