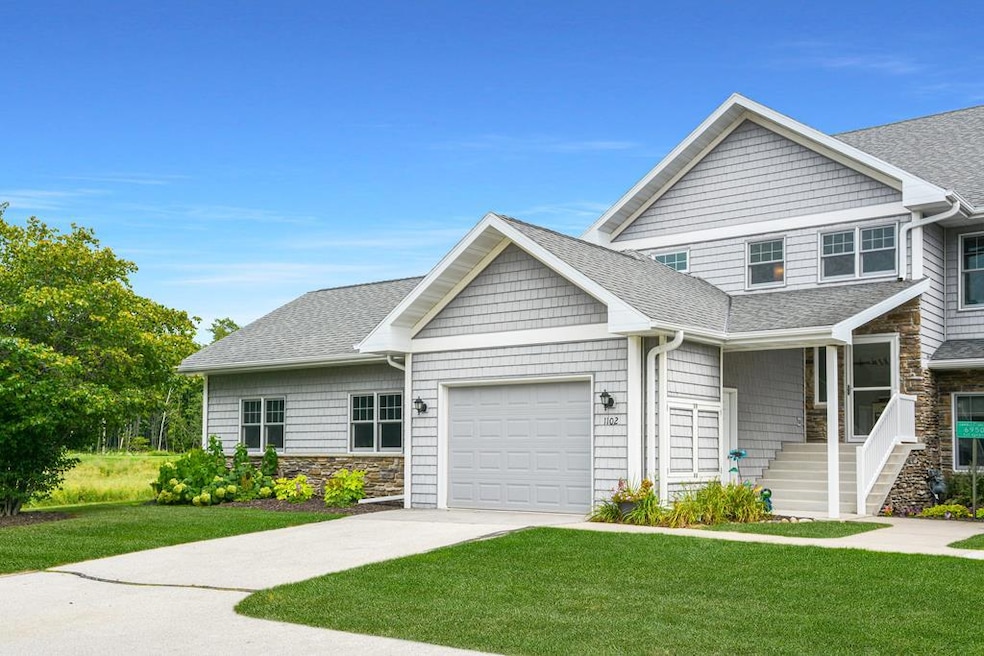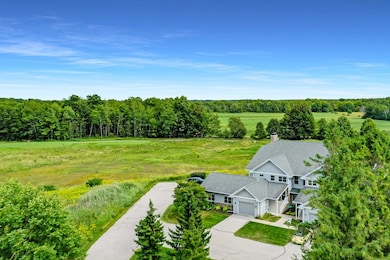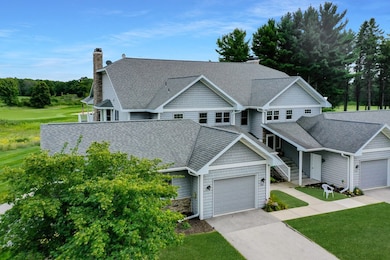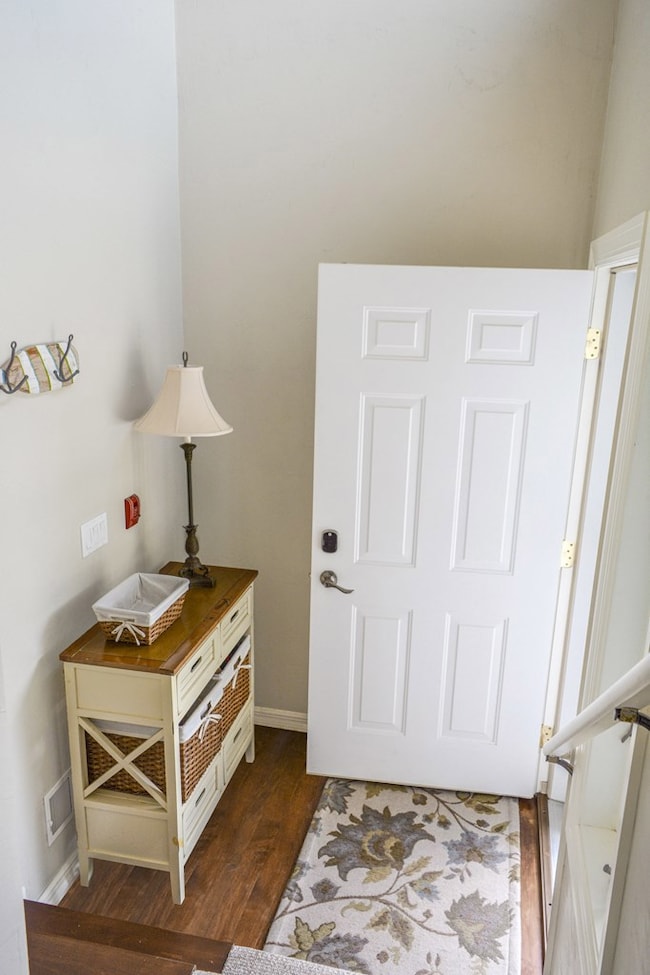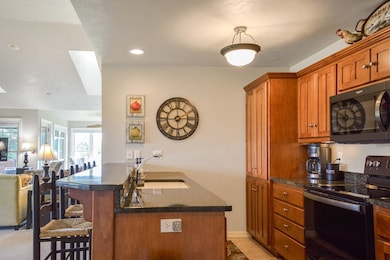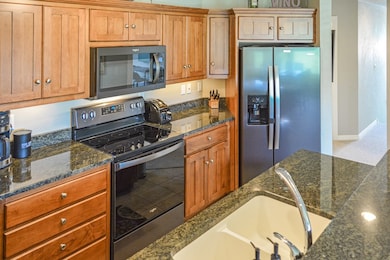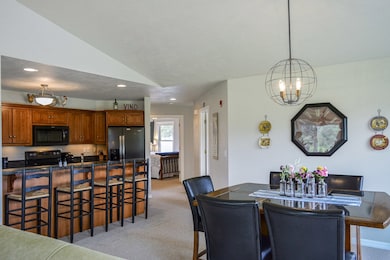6950 Cobblestone Rd Unit 1102 Egg Harbor, WI 54209
Northern Door NeighborhoodEstimated payment $3,589/month
Highlights
- Golf Course View
- Deck
- Vaulted Ceiling
- Sevastopol Elementary School Rated A-
- Meadow
- Sun or Florida Room
About This Home
This spacious, light-filled condominium at The Legends at Horseshoe Bay offers unparalleled privacy and sweeping views of the championship golf course. Thoughtfully updated over the past 5 years, it features new appliances, furnace, A/C, water heater, flooring, garage door, a screened-in covered deck, & more. The single-level layout includes two ensuite bedrooms plus a den/office (used as a 3rd bedroom), vaulted ceilings with skylights, a cozy stone fireplace, and a well-appointed kitchen. A split floor plan ensures a private primary suite w/ large walk-in closet. Community amenities include miles of private roads for walking and biking, plus tennis and basketball courts. Optional membership to the golf club provides additional amenities.
Listing Agent
True North Real Estate LLC Brokerage Phone: 9208682828 License #90-52813 Listed on: 09/02/2025
Property Details
Home Type
- Condominium
Est. Annual Taxes
- $2,624
Year Built
- Built in 2004
Lot Details
- End Unit
- Cul-De-Sac
- Meadow
HOA Fees
- $477 Monthly HOA Fees
Parking
- 1 Car Attached Garage
Home Design
- Frame Construction
- Shingle Roof
- Asphalt Roof
- Vinyl Siding
- Concrete Perimeter Foundation
Interior Spaces
- 1,928 Sq Ft Home
- 2-Story Property
- Vaulted Ceiling
- Ceiling Fan
- Skylights
- Gas Log Fireplace
- Window Treatments
- Living Room
- Dining Room
- Sun or Florida Room
- Golf Course Views
Kitchen
- Range
- Microwave
- Dishwasher
Flooring
- Carpet
- Ceramic Tile
Bedrooms and Bathrooms
- 3 Bedrooms
- En-Suite Bathroom
- Walk-In Closet
- 2 Full Bathrooms
- Walk-in Shower
Laundry
- Laundry on upper level
- Washer
Outdoor Features
- Deck
- Covered Patio or Porch
- Stoop
Utilities
- Forced Air Cooling System
- Heating System Uses Propane
- Private Water Source
- Shared Well
- Water Softener is Owned
Listing and Financial Details
- Assessor Parcel Number 008511102
Community Details
Overview
- Association fees include maintenance structure, common area maintenance, insurance, ground maintenance, pest control, roof repair, snow removal
- 20 Units
Recreation
- Tennis Courts
Pet Policy
- Pets Allowed
Map
Home Values in the Area
Average Home Value in this Area
Tax History
| Year | Tax Paid | Tax Assessment Tax Assessment Total Assessment is a certain percentage of the fair market value that is determined by local assessors to be the total taxable value of land and additions on the property. | Land | Improvement |
|---|---|---|---|---|
| 2024 | $2,972 | $204,300 | $25,000 | $179,300 |
| 2023 | $2,998 | $204,300 | $25,000 | $179,300 |
| 2022 | $2,660 | $204,300 | $25,000 | $179,300 |
| 2021 | $2,437 | $204,300 | $25,000 | $179,300 |
| 2020 | $2,362 | $204,300 | $25,000 | $179,300 |
| 2019 | $2,366 | $204,300 | $25,000 | $179,300 |
| 2018 | $1,994 | $204,300 | $25,000 | $179,300 |
| 2017 | $2,307 | $234,700 | $25,000 | $209,700 |
| 2016 | $2,377 | $234,700 | $25,000 | $209,700 |
| 2015 | $2,353 | $234,700 | $25,000 | $209,700 |
| 2014 | $2,339 | $234,700 | $25,000 | $209,700 |
| 2013 | $2,699 | $234,700 | $25,000 | $209,700 |
Property History
| Date | Event | Price | List to Sale | Price per Sq Ft | Prior Sale |
|---|---|---|---|---|---|
| 09/02/2025 09/02/25 | For Sale | $549,000 | +138.8% | $285 / Sq Ft | |
| 04/12/2013 04/12/13 | Sold | $229,900 | -4.2% | $119 / Sq Ft | View Prior Sale |
| 03/13/2013 03/13/13 | Pending | -- | -- | -- | |
| 03/02/2012 03/02/12 | For Sale | $239,900 | -- | $124 / Sq Ft |
Purchase History
| Date | Type | Sale Price | Title Company |
|---|---|---|---|
| Condominium Deed | $229,900 | Title Services Of Door Count |
Mortgage History
| Date | Status | Loan Amount | Loan Type |
|---|---|---|---|
| Open | $183,900 | No Value Available |
Source: Door County Board of REALTORS®
MLS Number: 144498
APN: 008-511102
- Lot 14 Birchstone Ln
- 5257 Cobblestone Cir Unit 6
- 5244 Cobblestone Cir Unit 25
- 7123 Ida Red Rd Unit 2003
- 5282 Horseshoe Bay Rd Unit 1
- 0 Bay Shore Dr Unit 50305464
- 0 Bay Shore Dr Unit 50316346
- 0 Bay Shore Dr Unit 143706
- 0 Bay Shore Dr Unit 143717
- 0 Bay Shore Dr Unit 144455
- 7162 Ida Red Rd Unit 1502
- 7162 Ida Red Rd Unit 1501
- 6860 Bay Shore Dr
- 6525 Monument Bluff Pass Unit PS
- 7448 Hillside Rd
- 7519 Mariner Rd
- 6800 Sunny Point Rd
- 6800 #8 Sunny Point Rd
- 6800 #7 Sunny Point Rd
- 6800 #3 Sunny Point Rd
- 1032 Egg Harbor Rd
- 1607 Delaware Dr
- 534 Delaware St
- 500 N 9th Ct
- 204-220 S 18th Ave
- 528 Michigan St Unit 3
- 914 Quincy St Unit 914
- 914 Quincy St Unit 916
- 1333 Rhode Island St
- 49 N Madison Ave
- 6451 Sawyer Dr
- 170-304 Nautical Dr
- 901 W Spruce Dr
- 1010 S Oxford Ave
- 1610 Sycamore St
- 517 1st St Unit D
- 2365 Ava Hope Ct
- 927 1st St
- 2523 Glen Ln
- 2501 University Dr
