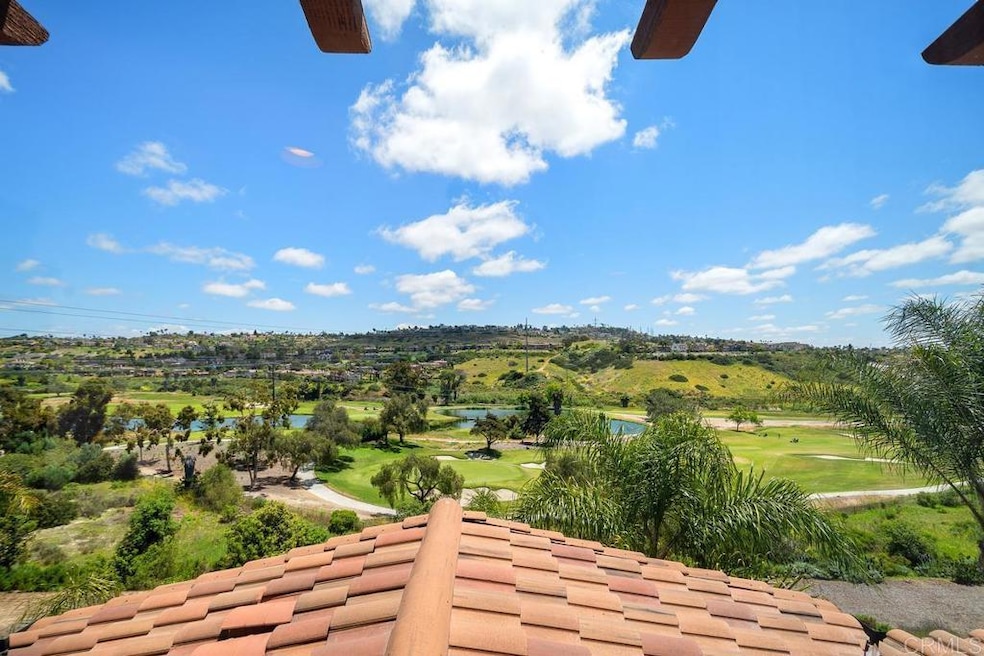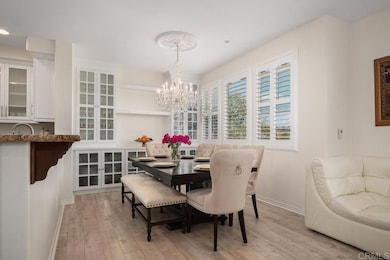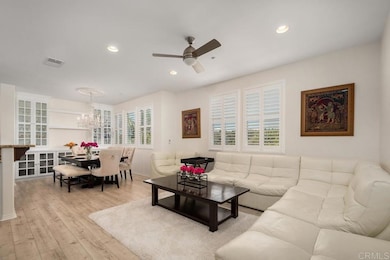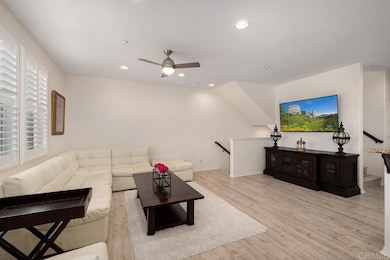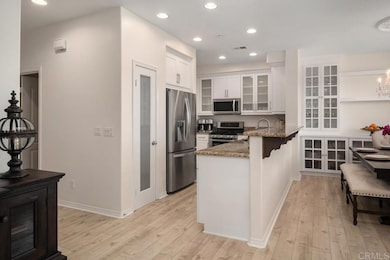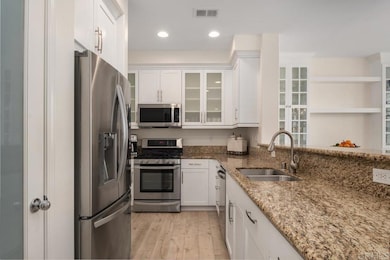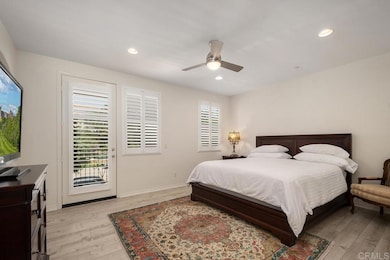6950 Feldspar Place Carlsbad, CA 92009
La Costa NeighborhoodHighlights
- On Golf Course
- Dual Staircase
- Main Floor Primary Bedroom
- Poinsettia Elementary School Rated A
- Multi-Level Bedroom
- Loft
About This Home
This stunning three-story home in the Avellino community of La Costa Greens features four spacious bedrooms, three-and-a-half bathrooms, and an open-concept layout designed for modern living. The chef’s kitchen boasts granite countertops, white cabinetry, and stainless-steel appliances, seamlessly connected to the dining area and family room. Elegant upgrades include wood laminate flooring, plantation shutters, and beautifully tiled bathrooms. The home also offers energy-efficient features, air conditioning, a two-car garage, and custom built-ins. The first level includes a guest bedroom or office with a full bath and a sitting area, while the main level features the primary suite, gourmet kitchen, and laundry room. The upper level provides a versatile loft space, two bedrooms, and an additional full bath. Residents enjoy resort-style amenities at “The Presidio”, including a pool, spa, gym, clubhouse, and tennis courts. Conveniently located near top-rated schools, restaurants, shopping, parks, and the Carlsbad Dove Library. Virtual Tour:
Listing Agent
Pinnacle Realty Advisors Brokerage Email: dreamhomesbyleila@gmail.com License #01464691 Listed on: 10/17/2025
Condo Details
Home Type
- Condominium
Est. Annual Taxes
- $9,912
Year Built
- Built in 2011
Lot Details
- On Golf Course
- 1 Common Wall
Parking
- 2 Car Attached Garage
Home Design
- Entry on the 1st floor
- Planned Development
Interior Spaces
- 2,216 Sq Ft Home
- 3-Story Property
- Dual Staircase
- Built-In Features
- Ceiling Fan
- Entryway
- Living Room
- Loft
- Golf Course Views
- Granite Countertops
- Laundry Room
Bedrooms and Bathrooms
- 4 Bedrooms | 1 Primary Bedroom on Main
- Multi-Level Bedroom
- Walk-In Closet
Outdoor Features
- Balcony
- Exterior Lighting
Utilities
- Central Air
- No Heating
Listing and Financial Details
- Security Deposit $5,800
- Rent includes association dues
- Available 10/18/25
- Tax Lot 2
- Tax Tract Number 15719
- Assessor Parcel Number 2131125403
Community Details
Overview
- Property has a Home Owners Association
- 33 Units
- Lac Subdivision
Recreation
- Golf Course Community
- Community Pool
Map
Source: California Regional Multiple Listing Service (CRMLS)
MLS Number: NDP2510034
APN: 213-112-54-03
- 6901 Tourmaline Place
- 6984 Sandpiper Place Unit 57
- 6911 Quail Place Unit C
- 6907 Quail Place Unit F
- 7021 Estrella de Mar Rd
- 1845 Cliff Swallow Ln
- 6903 Quail Place
- 7019 Estrella de Mar Rd
- 1980 Marcasite Place
- 1852 Sea Rocket Ln
- 1933 Alga Rd Unit C
- 7026 Estrella de Mar Rd
- 6839 Helenite Place
- 6911 Goldstone Rd
- 1914 Swallow Ln Unit 4
- 7012 Goldenrod Way
- 7115 Manzanita St
- 1738 Oriole Ct
- 7022 Ibis Place
- 7212 Columbine Dr
- 6933 Sandpiper Place
- 1774 Dove Ln
- 2017 Caracol Ct
- 7214 Manzanita St
- 1733 Artemisia Ct
- 7054 Primentel Ln
- 2385-2399 Caringa Way
- 1710 Fairlead Ave
- 6610 Ambrosia Ln
- 1750 Nolina Ct
- 7429 Via de Fortuna
- 7335 El Fuerte St
- 6732 Antilope St
- 6428 El Perico Ln
- 6335 Keeneland Dr
- 2505 Navarra Dr
- 1635 Corte Orchidia
- 7600 Sitio Del Mar
- 2552 Navarra Dr Unit A
- 6808 Urubu St
