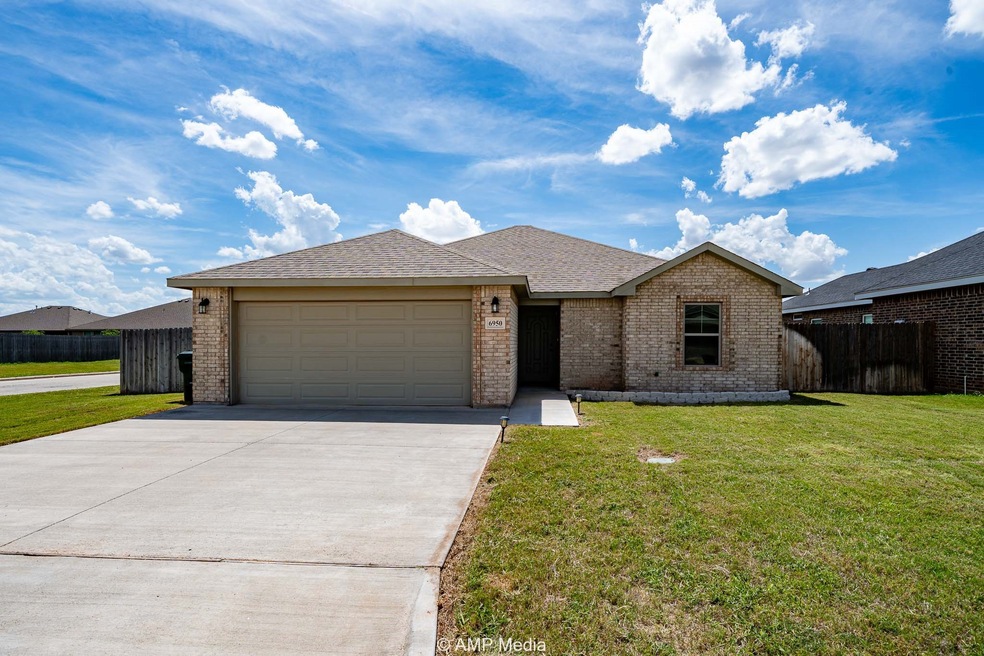
6950 Jennings Dr Abilene, TX 79606
Dyess Air Force Base NeighborhoodHighlights
- Open Floorplan
- Covered Patio or Porch
- Built-In Features
- Craftsman Architecture
- 2 Car Attached Garage
- 1-Story Property
About This Home
As of August 2025One owner, newer home in Abilene, near Dyess AFB.
The home has incredible attention to detail and is move -in ready!
3 bedroom, 2 bath home encompases 1,290 sq ft, open floor plan. Decorative lighting throughout, crown molding, split floor plan layout, making the master suite more private. The backyard offers a peaceful setting with a beautiful outdoor living space with a new pergola and fenced in backyard.
Built in 2021, this home is in excellent condition; including a sprinkler system and gorgeous luxury vinyl plank floors. Come see this one for yourself and fall in love!
Last Agent to Sell the Property
Ekdahl Real Estate STAMFORD Brokerage Phone: 325-773-3676 License #0697968 Listed on: 07/03/2025
Home Details
Home Type
- Single Family
Est. Annual Taxes
- $4,626
Year Built
- Built in 2021
Lot Details
- 7,405 Sq Ft Lot
- Wood Fence
- Back Yard
Parking
- 2 Car Attached Garage
- Driveway
Home Design
- Craftsman Architecture
- Brick Exterior Construction
- Slab Foundation
- Composition Roof
Interior Spaces
- 1,290 Sq Ft Home
- 1-Story Property
- Open Floorplan
- Built-In Features
- Ceiling Fan
- Luxury Vinyl Plank Tile Flooring
Kitchen
- Electric Range
- Dishwasher
- Disposal
Bedrooms and Bathrooms
- 3 Bedrooms
- 2 Full Bathrooms
Outdoor Features
- Covered Patio or Porch
Schools
- Dyess Elementary School
- Cooper High School
Utilities
- Central Heating and Cooling System
- Electric Water Heater
Community Details
- Hampton Hills Sec Vi Subdivision
Listing and Financial Details
- Assessor Parcel Number 1057974
- Tax Block N
Ownership History
Purchase Details
Home Financials for this Owner
Home Financials are based on the most recent Mortgage that was taken out on this home.Purchase Details
Home Financials for this Owner
Home Financials are based on the most recent Mortgage that was taken out on this home.Similar Homes in Abilene, TX
Home Values in the Area
Average Home Value in this Area
Purchase History
| Date | Type | Sale Price | Title Company |
|---|---|---|---|
| Vendors Lien | -- | Longhorn Title | |
| Warranty Deed | -- | Security Title Abl |
Mortgage History
| Date | Status | Loan Amount | Loan Type |
|---|---|---|---|
| Open | $145,120 | New Conventional | |
| Previous Owner | $127,000 | Construction |
Property History
| Date | Event | Price | Change | Sq Ft Price |
|---|---|---|---|---|
| 08/08/2025 08/08/25 | Sold | -- | -- | -- |
| 07/10/2025 07/10/25 | Pending | -- | -- | -- |
| 07/03/2025 07/03/25 | For Sale | $232,500 | +28.2% | $180 / Sq Ft |
| 05/13/2021 05/13/21 | Sold | -- | -- | -- |
| 01/22/2021 01/22/21 | Pending | -- | -- | -- |
| 01/21/2021 01/21/21 | For Sale | $181,400 | -- | $143 / Sq Ft |
Tax History Compared to Growth
Tax History
| Year | Tax Paid | Tax Assessment Tax Assessment Total Assessment is a certain percentage of the fair market value that is determined by local assessors to be the total taxable value of land and additions on the property. | Land | Improvement |
|---|---|---|---|---|
| 2025 | -- | $203,806 | $28,000 | $175,806 |
| 2023 | $4,553 | $197,524 | $0 | $0 |
| 2022 | $4,559 | $179,567 | $24,271 | $155,296 |
| 2021 | $1,196 | $44,352 | $24,271 | $20,081 |
| 2020 | $578 | $21,086 | $21,086 | $0 |
| 2019 | $18 | $697 | $697 | $0 |
Agents Affiliated with this Home
-
Crissy Ward

Seller's Agent in 2025
Crissy Ward
Ekdahl Real Estate STAMFORD
(325) 665-1638
3 in this area
60 Total Sales
-
John Stevens
J
Buyer's Agent in 2025
John Stevens
Abilene Diamond Properties
(325) 725-1060
4 in this area
176 Total Sales
-
Tommy Simons

Seller's Agent in 2021
Tommy Simons
Tommy Simons (office)
(325) 721-8800
28 in this area
306 Total Sales
-
Alex Whitten

Seller Co-Listing Agent in 2021
Alex Whitten
Whitten Real Estate
(325) 260-3563
23 in this area
370 Total Sales
-
Paige Lancaster

Buyer's Agent in 2021
Paige Lancaster
Texas Premier Real Estate
(817) 578-7975
1 in this area
33 Total Sales
Map
Source: North Texas Real Estate Information Systems (NTREIS)
MLS Number: 20989929
APN: 1057974
- 6902 Journey Ln
- ZAVALLA Plan at Hampton Hills
- ASHBURN Plan at Hampton Hills
- GLENDALE Plan at Hampton Hills
- 7002 Maryland St
- 6933 Inverness St
- 3009 Sterling St
- 3026 Delaware Rd
- 3142 Delaware Rd
- 7002 Inverness St
- 2802 Journey Ln
- 6720 Jennings Dr
- 6712 Jennings Dr
- 6704 Jennings Dr
- 6633 Dundee St
- 2863 Lynn Ln
- 2911 Lynn Ln
- 2879 Lynn Ln
- 3025 Lynn Ln
- 3009 Lynn Ln






