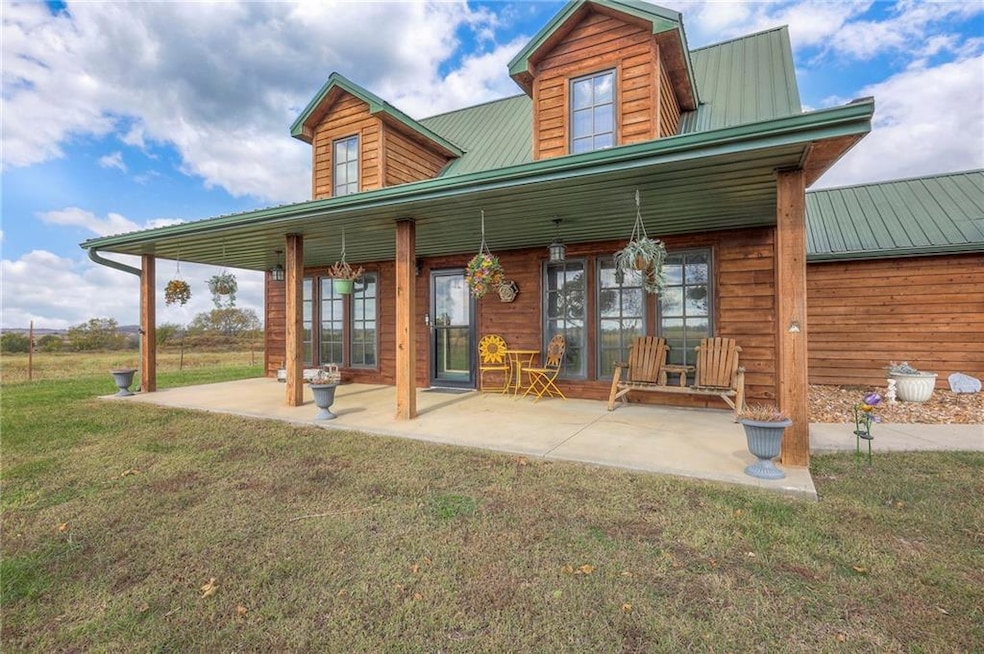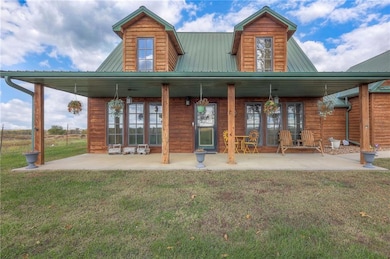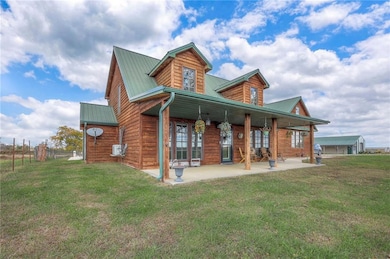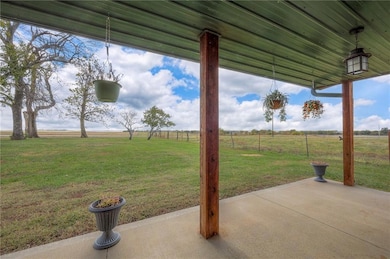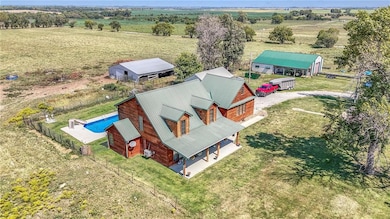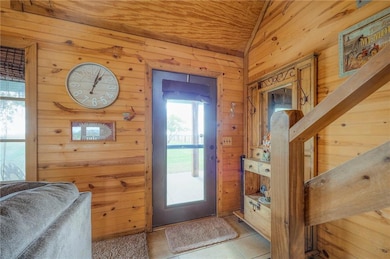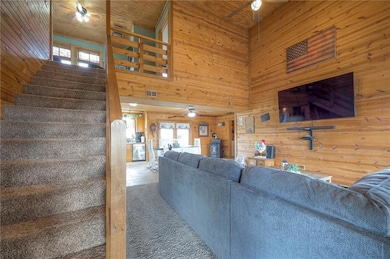6950 NE State Route D Butler, MO 64730
Estimated payment $3,979/month
Highlights
- 1,742,400 Sq Ft lot
- Traditional Architecture
- Loft
- Pond
- Wood Flooring
- No HOA
About This Home
Escape to your own private retreat located on 40 acres, directly off of a paved road. This charming cedar-sided home offers a classic, timeless aesthetic with natural warmth and character, combining the best of country living with a move-in-ready home. Imagine waking up to wonderful views in every direction and ending the day on a spacious 30'x10' covered front porch, enjoying the quiet sitting on your expansive land. This is the perfect setting for those seeking tranquility, privacy, or those who love the great outdoors, whether for farming, equestrian pursuits, or simply relaxing by a bonfire under the stars. Offering 3 bedrooms and 3 bathrooms, wood floors, loft area, unfinished separate office/craft room above the garage, and a 3'-8.5' deep in ground saltwater pool for relaxation! This home has zoned HVAC and a pellet stove for aux heat. Multiple outbuildings offer ample storage and workshop potential, with a 28' x 52' insulated outbuilding which has 220V, 200-amp service, concrete floor, (2) 12'w 10'h doors, and a 10' lean-to as well as four other outbuildings which are 40'x40', 20'x30', 16'x30', & 34'x34'. Acreage is fenced, there is a pipe corral and pipe gates, water is available between ponds and there is water to the outbuildings. The office/craft room is an unfinished room above garage currently used for storage but could easily be finished into livable space. All kitchen appliances stay with the home.
Listing Agent
Crown Realty Brokerage Phone: 816-589-3363 License #2017014371 Listed on: 10/25/2025
Home Details
Home Type
- Single Family
Est. Annual Taxes
- $1,901
Year Built
- Built in 2010
Lot Details
- 40 Acre Lot
- Lot Dimensions are 1286x1295
- South Facing Home
- Aluminum or Metal Fence
- Paved or Partially Paved Lot
Parking
- 2 Car Garage
- Side Facing Garage
Home Design
- Traditional Architecture
- Slab Foundation
- Frame Construction
- Metal Roof
- Wood Siding
Interior Spaces
- 1,783 Sq Ft Home
- 1.5-Story Property
- Ceiling Fan
- Thermal Windows
- Living Room
- Home Office
- Loft
- Dormer Attic
Kitchen
- Eat-In Kitchen
- Dishwasher
- Stainless Steel Appliances
Flooring
- Wood
- Carpet
- Ceramic Tile
Bedrooms and Bathrooms
- 3 Bedrooms
- Walk-In Closet
- 3 Full Bathrooms
- Spa Bath
Laundry
- Laundry Room
- Laundry on main level
Home Security
- Storm Doors
- Fire and Smoke Detector
Accessible Home Design
- Accessible Kitchen
- Accessible Hallway
- Accessible Doors
Outdoor Features
- Private Water Board Authority
- Pond
- Porch
Utilities
- Central Air
- Septic Tank
Community Details
- No Home Owners Association
Listing and Financial Details
- Assessor Parcel Number 09-08.0-27-000-000-004.000
- $0 special tax assessment
Map
Home Values in the Area
Average Home Value in this Area
Tax History
| Year | Tax Paid | Tax Assessment Tax Assessment Total Assessment is a certain percentage of the fair market value that is determined by local assessors to be the total taxable value of land and additions on the property. | Land | Improvement |
|---|---|---|---|---|
| 2024 | $1,900 | $30,630 | $0 | $0 |
| 2023 | $2,106 | $33,280 | $0 | $0 |
| 2022 | $1,902 | $29,900 | $0 | $0 |
| 2021 | $1,902 | $29,900 | $0 | $0 |
| 2020 | $1,900 | $29,900 | $0 | $0 |
| 2019 | $1,894 | $29,900 | $0 | $0 |
| 2018 | $1,893 | $29,960 | $0 | $0 |
| 2017 | $1,885 | $29,960 | $0 | $0 |
| 2016 | $1,849 | $29,830 | $0 | $0 |
| 2015 | -- | $29,830 | $0 | $0 |
| 2013 | -- | $155,700 | $0 | $0 |
Property History
| Date | Event | Price | List to Sale | Price per Sq Ft | Prior Sale |
|---|---|---|---|---|---|
| 11/02/2025 11/02/25 | For Sale | $725,000 | +116.5% | $407 / Sq Ft | |
| 09/02/2016 09/02/16 | Sold | -- | -- | -- | View Prior Sale |
| 07/25/2016 07/25/16 | Pending | -- | -- | -- | |
| 07/02/2016 07/02/16 | For Sale | $334,900 | -- | $188 / Sq Ft |
Purchase History
| Date | Type | Sale Price | Title Company |
|---|---|---|---|
| Warranty Deed | -- | Attorney | |
| Warranty Deed | -- | None Available |
Mortgage History
| Date | Status | Loan Amount | Loan Type |
|---|---|---|---|
| Previous Owner | $140,774 | Construction |
Source: Heartland MLS
MLS Number: 2579380
APN: 09-08.0-27-000-000-004.000
- 4633 NE County Rd 5004 N A
- 4633 NE County Road 5004
- 10791 NE State Route D
- 11022 NE County Road 3003
- 12991 Missouri 18
- 000 Bus 71
- TBD NE County Road 12004
- 103 E Pleasant St
- 107 E Pleasant St
- 13782 NE State Oo Rural Route
- 405 N Lyon St
- 309 N Lyon St
- 409 N Delaware St
- 302 W Mill St
- 209 N Havanah St
- TBD NE County Road 14004 N A
- 303 E Bennett St
- 603 Summit St
- 217 S Mechanic St
- 300 W Pine St
