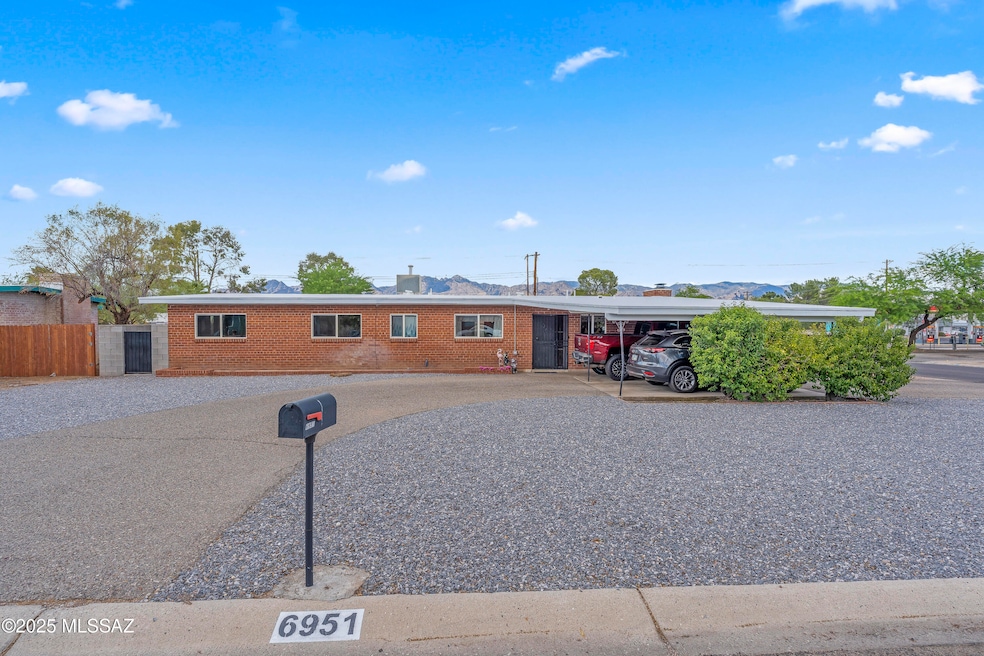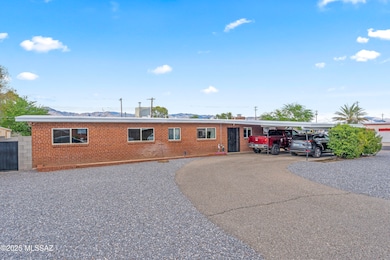6951 E 1st St Tucson, AZ 85710
El GHEKO NeighborhoodEstimated payment $2,174/month
Highlights
- RV Access or Parking
- Reverse Osmosis System
- Ranch Style House
- Gated Parking
- Mountain View
- Secondary bathroom tub or shower combo
About This Home
NO HOA here. Beautifully Remodeled Home. Large, open kitchen with Corian counters and loads of cabinets, newer Appliances including refrigerator, new windows, soft water system with R /O water, newer HVAC & Water heater, one touch hidden cabinets/pantry in hallway, All New in 2022/2023. large dining room with original pocket doors and access doors to covered back patio. Cozy living room with brick fireplace. large main suite double closets, make-up vanity, and beautiful on suite bath. Additional 3 bedrooms are bright and generous in size. XL Secure RV parking. 2 large tuff sheds with power and lighting Storage room with window and power. 2 car covered parking with circular driveway. Large corner lot with Unobstructed Mountain views. close to shopping, VA Assumable loan 3.99% Vets Only.
Home Details
Home Type
- Single Family
Est. Annual Taxes
- $2,353
Year Built
- Built in 1959
Lot Details
- 0.28 Acre Lot
- Lot Dimensions are 120x98x113x104
- Property fronts an alley
- Block Wall Fence
- Corner Lot
- Property is zoned Tucson - R1
Home Design
- Ranch Style House
- Entry on the 1st floor
- Brick or Stone Mason
- Built-Up Roof
- Lead Paint Disclosure
Interior Spaces
- 1,980 Sq Ft Home
- Ceiling Fan
- Wood Burning Fireplace
- Double Pane Windows
- Window Treatments
- Entrance Foyer
- Living Room with Fireplace
- Dining Area
- Workshop
- Storage Room
- Mountain Views
- Fire and Smoke Detector
Kitchen
- Electric Oven
- Electric Range
- Microwave
- ENERGY STAR Qualified Dishwasher
- Stainless Steel Appliances
- ENERGY STAR Range
- ENERGY STAR Cooktop
- Corian Countertops
- Reverse Osmosis System
Flooring
- Carpet
- Ceramic Tile
Bedrooms and Bathrooms
- 4 Bedrooms
- Split Bedroom Floorplan
- 2 Full Bathrooms
- Secondary bathroom tub or shower combo
- Primary Bathroom includes a Walk-In Shower
Laundry
- Laundry Room
- Dryer
- Washer
Parking
- 2 Carport Spaces
- Driveway
- Gated Parking
- RV Access or Parking
Outdoor Features
- Patio
- Separate Outdoor Workshop
- Shed
Schools
- Hudlow Elementary School
- Booth-Fickett Math/Science Magnet Middle School
- Palo Verde High School
Utilities
- Two cooling system units
- Central Air
- Refrigerated and Evaporative Cooling System
- Heating System Uses Gas
- Natural Gas Water Heater
- Water Softener
- High Speed Internet
- Cable TV Available
Additional Features
- No Interior Steps
- North or South Exposure
Community Details
- No Home Owners Association
- The community has rules related to covenants, conditions, and restrictions, deed restrictions
Map
Home Values in the Area
Average Home Value in this Area
Tax History
| Year | Tax Paid | Tax Assessment Tax Assessment Total Assessment is a certain percentage of the fair market value that is determined by local assessors to be the total taxable value of land and additions on the property. | Land | Improvement |
|---|---|---|---|---|
| 2026 | $2,457 | $22,115 | -- | -- |
| 2025 | $2,457 | $21,062 | -- | -- |
| 2024 | $2,353 | $20,059 | -- | -- |
| 2023 | $2,522 | $19,104 | $0 | $0 |
| 2022 | $2,534 | $18,194 | $0 | $0 |
| 2021 | $2,519 | $16,502 | $0 | $0 |
| 2020 | $2,443 | $16,502 | $0 | $0 |
| 2019 | $2,079 | $15,785 | $0 | $0 |
| 2018 | $1,983 | $14,603 | $0 | $0 |
| 2017 | $1,939 | $14,603 | $0 | $0 |
| 2016 | $1,890 | $13,908 | $0 | $0 |
| 2015 | $1,808 | $13,245 | $0 | $0 |
Property History
| Date | Event | Price | List to Sale | Price per Sq Ft | Prior Sale |
|---|---|---|---|---|---|
| 01/08/2026 01/08/26 | Price Changed | $380,900 | -0.8% | $192 / Sq Ft | |
| 11/05/2025 11/05/25 | Price Changed | $383,900 | -1.3% | $194 / Sq Ft | |
| 09/29/2025 09/29/25 | Price Changed | $388,900 | -1.3% | $196 / Sq Ft | |
| 09/15/2025 09/15/25 | Price Changed | $393,900 | -1.3% | $199 / Sq Ft | |
| 06/03/2025 06/03/25 | For Sale | $398,900 | +17.3% | $201 / Sq Ft | |
| 04/06/2022 04/06/22 | Sold | $340,000 | -1.3% | $172 / Sq Ft | View Prior Sale |
| 04/04/2022 04/04/22 | Pending | -- | -- | -- | |
| 03/05/2022 03/05/22 | For Sale | $344,500 | 0.0% | $174 / Sq Ft | |
| 02/16/2022 02/16/22 | Pending | -- | -- | -- | |
| 12/16/2021 12/16/21 | Price Changed | $344,500 | -0.1% | $174 / Sq Ft | |
| 11/23/2021 11/23/21 | Price Changed | $344,900 | -1.4% | $174 / Sq Ft | |
| 10/28/2021 10/28/21 | For Sale | $349,900 | +65.0% | $177 / Sq Ft | |
| 03/12/2021 03/12/21 | Sold | $212,000 | 0.0% | $107 / Sq Ft | View Prior Sale |
| 02/10/2021 02/10/21 | Pending | -- | -- | -- | |
| 01/19/2021 01/19/21 | For Sale | $212,000 | -- | $107 / Sq Ft |
Purchase History
| Date | Type | Sale Price | Title Company |
|---|---|---|---|
| Warranty Deed | $340,000 | Pioneer Title | |
| Warranty Deed | $340,000 | Pioneer Title | |
| Warranty Deed | $340,000 | Pioneer Title | |
| Warranty Deed | -- | Pioneer Title | |
| Warranty Deed | $212,000 | Pioneer Title Agency Inc | |
| Interfamily Deed Transfer | -- | None Available | |
| Special Warranty Deed | $110,000 | Fidelity National Title Agen | |
| Trustee Deed | $130,050 | Tfnti | |
| Warranty Deed | $211,000 | Catalina Title | |
| Warranty Deed | $126,000 | -- | |
| Joint Tenancy Deed | $105,000 | -- |
Mortgage History
| Date | Status | Loan Amount | Loan Type |
|---|---|---|---|
| Open | $340,000 | VA | |
| Closed | $340,000 | VA | |
| Previous Owner | $190,800 | Construction | |
| Previous Owner | $88,000 | New Conventional | |
| Previous Owner | $168,800 | New Conventional | |
| Previous Owner | $119,700 | New Conventional | |
| Previous Owner | $99,750 | No Value Available | |
| Closed | $42,200 | No Value Available |
Source: MLS of Southern Arizona
MLS Number: 22515259
APN: 133-18-0100
- 1092 N Caribe Ave
- 6950 E Hawthorne St
- 6848 E Dorado Ct
- 1052 N Caribe Ave
- 6824 E Camino Del Dorado
- 6819 E Dorado Ct
- 6807 E Dorado Ct
- 6847 E Calle Cerca
- 7061 E Edgemont St
- 6716 E Rosewood Cir
- 6730 E Rosewood Cir
- 6932 E 4th St
- 6941 E Baker St
- 6901 E Baker St
- 7006 E Flamenco Place
- 7070 E Corto Caravaca
- 6758 E Vía Dorado
- 6740 E Via Dorado
- 7164 E Port au Prince Place
- 7140 E Port au Prince Place
- 6861 E Hawthorne Cir
- 6861 E Dorado Ct
- 961 N Via Terrado
- 1620 N Wilmot Rd Unit D165
- 1620 N Wilmot Rd Unit B304
- 1620 N Wilmot Rd Unit P192
- 1620 N Wilmot Rd
- 6901 E Broadway Blvd
- 6821 E Broadway Blvd
- 6160 E Bellevue St
- 445 N Wilmot Rd
- 1701 N Wilmot Rd
- 1039 N Alamo Ave
- 6101 E Bellevue St
- 373 N Wilmot Rd
- 201 S Kolb Rd
- 6814 E Koralee St
- 7860 E Baker St
- 2331 N Avenida Barcolle
- 7604 E Callisto Cir Unit 15







