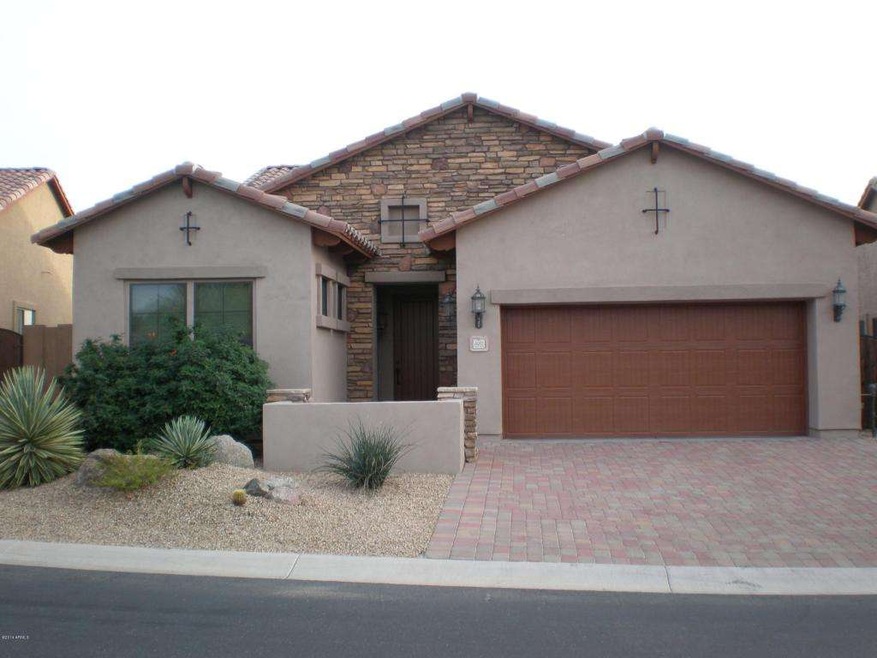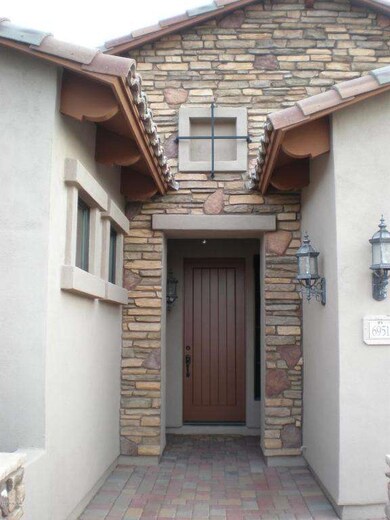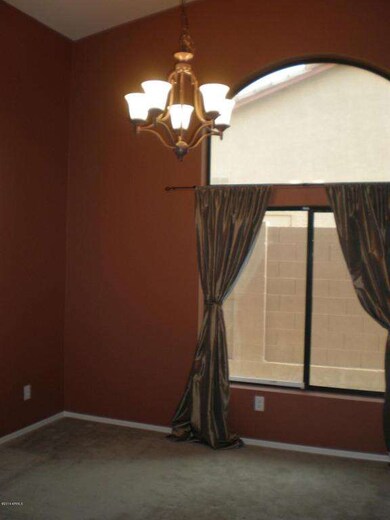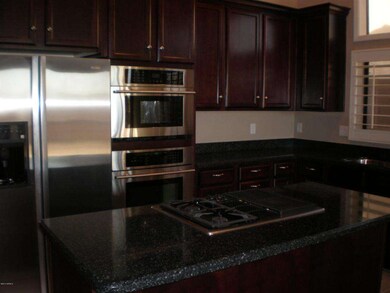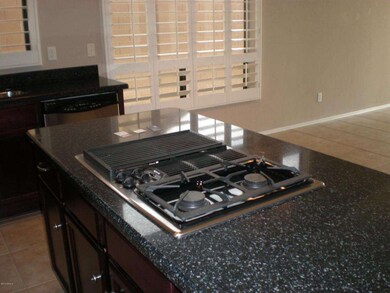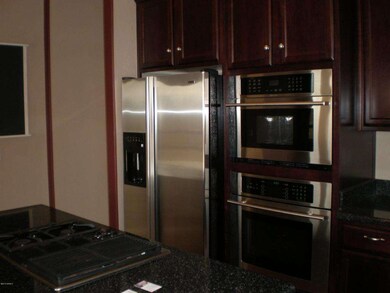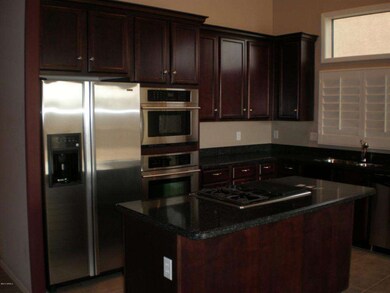
6951 E Roland St Mesa, AZ 85207
Las Sendas NeighborhoodAbout This Home
As of May 2025Relax and enjoy unobstructed city light, desert and mountain views from your own private backyard. These premium lots are getting hard to find in Las Sendas. Immaculate 4 bedroom, 3 bath single level home with desirable north/south exposure. This home is in almost new condition as owners are seasonal visitors. Amenities include window shutters, 3M sun reflecting window treatments and sun screens. Exterior walls and trim have recently been painted. Kitchen has ''Cambria'' countertops and gourmet stainless steel appliances. Also includes energy efficient natural gas water heater and automatic watering system. Easy access to Loop 202 and Sky Harbor. Las Sendas offers an exciting outdoor desert lifestyle. Choose your activity...golf, swimming, hiking, tennis or fine dining.
Last Buyer's Agent
Diann Valdez
Realty ONE Group License #SA586123000
Home Details
Home Type
Single Family
Est. Annual Taxes
$2,577
Year Built
2006
Lot Details
0
Parking
2
Listing Details
- Cross Street: Power & Thomas
- Legal Info Range: 7E
- Property Type: Residential
- HOA #2: N
- Association Fees Land Lease Fee: N
- Recreation Center Fee 2: N
- Recreation Center Fee: N
- Total Monthly Fee Equivalent: 105.6
- Basement: N
- Parking Spaces Total Covered Spaces: 2.0
- Separate Den Office Sep Den Office: N
- Year Built: 2006
- Tax Year: 2013
- Directions: East on Eagle Crest Drive (Thomas), first right on Red Mountain Parkway, right on Roland Street (into the Stoneledge subdivision) to house on left.
- Master Model: 1911
- Property Sub Type: Single Family - Detached
- Lot Size Acres: 0.15
- Subdivision Name: Stoneledge at Las Sendas
- Architectural Style: Santa Barbara/Tuscan
- Efficiency: Sunscreen(s)
- Property Attached Yn: No
- ResoBuildingAreaSource: Assessor
- Association Fees:HOA Fee2: 316.8
- Dining Area:Breakfast Bar: Yes
- Windows:Dual Pane: Yes
- Technology:Cable TV Avail: Yes
- Technology:High Speed Internet Available: Yes
- Special Features: None
Interior Features
- Flooring: Carpet, Tile
- Spa Features: Community, Heated, None
- Possible Bedrooms: 4
- Total Bedrooms: 4
- Fireplace Features: None
- Fireplace: No
- Interior Amenities: Walk-In Closet(s), Breakfast Bar, No Interior Steps, Vaulted Ceiling(s), Kitchen Island, Pantry, Double Vanity, Full Bth Master Bdrm, Separate Shwr & Tub, High Speed Internet
- Living Area: 1911.0
- Stories: 1
- Window Features: Double Pane Windows, Tinted Windows
- Fireplace:No Fireplace: Yes
- Community Features:ClubhouseRec Room: Yes
- Community Features:Community Pool: Yes
- Community Features:Golf Course: Yes
- Kitchen Features:RangeOven Gas: Yes
- Kitchen Features:Dishwasher2: Yes
- Kitchen Features:Built-in Microwave: Yes
- Community Features:Gated Community2: Yes
- Kitchen Features:Kitchen Island: Yes
- Master Bathroom:Double Sinks: Yes
- Community Features:BikingWalking Path: Yes
- Community Features:Comm Tennis Court(s): Yes
- Community Features:Community Pool Htd: Yes
- Community Features:Community Spa Htd: Yes
- Community Features:Workout Facility: Yes
- Kitchen Features:Disposal2: Yes
- Kitchen Features:Refrigerator2: Yes
- Kitchen Features Pantry: Yes
- Other Rooms:Family Room: Yes
- Community Features:Children_squote_s Playgrnd: Yes
- Community Features:Community Spa: Yes
- Kitchen Features:Cook Top Gas: Yes
Exterior Features
- Fencing: Block, Wrought Iron
- Exterior Features: Covered Patio(s), Patio, Private Street(s)
- Lot Features: Sprinklers In Rear, Sprinklers In Front, Desert Front, Natural Desert Back, Auto Timer H2O Front, Auto Timer H2O Back
- Pool Features: Community, Heated, None
- View: City Lights, Mountain(s)
- Disclosures: None
- Construction Type: Painted, Stucco, Frame - Wood
- Roof: Tile
- Construction:Frame - Wood: Yes
- Exterior Features:Covered Patio(s): Yes
- Exterior Features:Patio: Yes
- Exterior Features:Private Street(s): Yes
Garage/Parking
- Total Covered Spaces: 2.0
- Parking Features: Electric Door Opener
- Attached Garage: No
- Garage Spaces: 2.0
- Parking Features:Electric Door Opener: Yes
Utilities
- Cooling: Refrigeration
- Heating: Electric
- Laundry Features: Inside, Wshr/Dry HookUp Only
- Security: Gated Community
- Water Source: City Water
- Heating:Electric: Yes
Condo/Co-op/Association
- Community Features: Pool, Golf, Tennis Court(s), Playground, Biking/Walking Path, Clubhouse, Fitness Center
- Amenities: Management
- Association Fee Frequency: Quarterly
- Association Name: Las Sendas
- Phone: 480-357-8780
- Association: Yes
Association/Amenities
- Association Fees:HOA YN2: Y
- Association Fees:HOA Transfer Fee2: 350.0
- Association Fees:HOA Paid Frequency: Quarterly
- Association Fees:HOA Name4: Las Sendas
- Association Fees:HOA Telephone4: 480-357-8780
- Association Fees:PAD Fee YN2: N
- Association Fees:Cap ImprovementImpact Fee _percent_: $
- Association Fee Incl:Common Area Maint3: Yes
- Association Fees:Cap ImprovementImpact Fee 2 _percent_: $
- Association Fee Incl:Street Maint: Yes
- Association Fee Incl:Other (See Remarks)5: Yes
Schools
- Elementary School: Las Sendas Elementary School
- High School: Red Mountain High School
- Middle Or Junior School: Fremont Junior High School
Lot Info
- Land Lease: No
- Lot Size Sq Ft: 6712.0
- Parcel #: 219-19-750
- ResoLotSizeUnits: SquareFeet
Building Info
- Builder Name: Blandford Homes
Tax Info
- Tax Annual Amount: 2243.0
- Tax Book Number: 219.00
- Tax Lot: 3
- Tax Map Number: 19.00
Ownership History
Purchase Details
Home Financials for this Owner
Home Financials are based on the most recent Mortgage that was taken out on this home.Purchase Details
Purchase Details
Purchase Details
Home Financials for this Owner
Home Financials are based on the most recent Mortgage that was taken out on this home.Purchase Details
Home Financials for this Owner
Home Financials are based on the most recent Mortgage that was taken out on this home.Purchase Details
Home Financials for this Owner
Home Financials are based on the most recent Mortgage that was taken out on this home.Purchase Details
Purchase Details
Purchase Details
Home Financials for this Owner
Home Financials are based on the most recent Mortgage that was taken out on this home.Similar Homes in Mesa, AZ
Home Values in the Area
Average Home Value in this Area
Purchase History
| Date | Type | Sale Price | Title Company |
|---|---|---|---|
| Warranty Deed | $575,000 | Security Title Agency | |
| Quit Claim Deed | -- | None Listed On Document | |
| Interfamily Deed Transfer | -- | None Available | |
| Warranty Deed | $357,000 | Prestige Title & Escrow Agen | |
| Warranty Deed | $310,000 | Security Title Agency | |
| Warranty Deed | $310,000 | Security Title Agency | |
| Cash Sale Deed | $279,000 | Chicago Title | |
| Trustee Deed | $283,800 | None Available | |
| Special Warranty Deed | $490,442 | Transnation Title Ins Co |
Mortgage History
| Date | Status | Loan Amount | Loan Type |
|---|---|---|---|
| Open | $431,250 | New Conventional | |
| Previous Owner | $275,657 | FHA | |
| Previous Owner | $275,793 | FHA | |
| Previous Owner | $248,000 | New Conventional | |
| Previous Owner | $404,000 | Negative Amortization | |
| Previous Owner | $50,500 | Stand Alone Second | |
| Previous Owner | $86,000 | Stand Alone Second | |
| Previous Owner | $344,000 | New Conventional |
Property History
| Date | Event | Price | Change | Sq Ft Price |
|---|---|---|---|---|
| 06/25/2025 06/25/25 | Off Market | $575,000 | -- | -- |
| 05/16/2025 05/16/25 | Sold | $575,000 | 0.0% | $301 / Sq Ft |
| 04/25/2025 04/25/25 | For Sale | $575,000 | +61.1% | $301 / Sq Ft |
| 01/29/2019 01/29/19 | Sold | $357,000 | -2.7% | $187 / Sq Ft |
| 12/18/2018 12/18/18 | Price Changed | $367,000 | -0.8% | $192 / Sq Ft |
| 11/02/2018 11/02/18 | Price Changed | $370,000 | -1.3% | $194 / Sq Ft |
| 10/20/2018 10/20/18 | Price Changed | $374,900 | -1.3% | $196 / Sq Ft |
| 10/13/2018 10/13/18 | For Sale | $379,990 | +22.6% | $199 / Sq Ft |
| 07/08/2014 07/08/14 | Sold | $310,000 | -5.2% | $162 / Sq Ft |
| 06/08/2014 06/08/14 | Pending | -- | -- | -- |
| 06/04/2014 06/04/14 | For Sale | $327,000 | 0.0% | $171 / Sq Ft |
| 05/24/2014 05/24/14 | Pending | -- | -- | -- |
| 05/09/2014 05/09/14 | Price Changed | $327,000 | -0.3% | $171 / Sq Ft |
| 05/02/2014 05/02/14 | Price Changed | $328,000 | -0.3% | $172 / Sq Ft |
| 03/21/2014 03/21/14 | Price Changed | $329,000 | -2.9% | $172 / Sq Ft |
| 02/21/2014 02/21/14 | For Sale | $339,000 | -- | $177 / Sq Ft |
Tax History Compared to Growth
Tax History
| Year | Tax Paid | Tax Assessment Tax Assessment Total Assessment is a certain percentage of the fair market value that is determined by local assessors to be the total taxable value of land and additions on the property. | Land | Improvement |
|---|---|---|---|---|
| 2025 | $2,577 | $32,171 | -- | -- |
| 2024 | $3,184 | $30,639 | -- | -- |
| 2023 | $3,184 | $43,510 | $8,700 | $34,810 |
| 2022 | $3,118 | $32,780 | $6,550 | $26,230 |
| 2021 | $3,156 | $30,600 | $6,120 | $24,480 |
| 2020 | $3,115 | $29,200 | $5,840 | $23,360 |
| 2019 | $2,910 | $27,210 | $5,440 | $21,770 |
| 2018 | $2,369 | $26,320 | $5,260 | $21,060 |
| 2017 | $2,294 | $26,950 | $5,390 | $21,560 |
| 2016 | $2,253 | $25,520 | $5,100 | $20,420 |
| 2015 | $2,127 | $25,780 | $5,150 | $20,630 |
Agents Affiliated with this Home
-

Seller's Agent in 2025
Andrea Crouch
eXp Realty
(602) 320-2780
1 in this area
239 Total Sales
-

Seller Co-Listing Agent in 2025
Roy Bryan Crouch
eXp Realty
(602) 377-2332
1 in this area
141 Total Sales
-

Buyer's Agent in 2025
Jeremy Fierstein
Realty One Group
(480) 620-7363
1 in this area
108 Total Sales
-

Seller's Agent in 2019
Andrew Bradford
Realty One Group
(480) 703-9788
73 Total Sales
-
D
Buyer's Agent in 2019
David Homan
Destination Realty, LLC
-
S
Seller's Agent in 2014
Stan Hughes
HomeSmart
(480) 898-1234
1 in this area
3 Total Sales
Map
Source: Arizona Regional Multiple Listing Service (ARMLS)
MLS Number: 5073288
APN: 219-19-750
- 6948 E Quill St
- 3529 N Boulder Canyon St
- 3321 N Silverado
- 6701 E Riverdale St
- 6631 E Rhodes St
- 6941 E Snowdon St
- 6844 E Pearl St
- 3030 N Saranac
- 6936 E Snowdon St
- 6901 E Pearl St
- 6861 E Pearl St
- 6547 E Sierra Morena St
- 7134 E Sandia St
- 6717 E Saddleback Cir
- 6623 E Preston St
- 3055 N Red Mountain Unit 77
- 3055 N Red Mountain Unit 98
- 3055 N Red Mountain Unit 122
- 3837 N Sonoran Hills
- 6516 E Rochelle St
