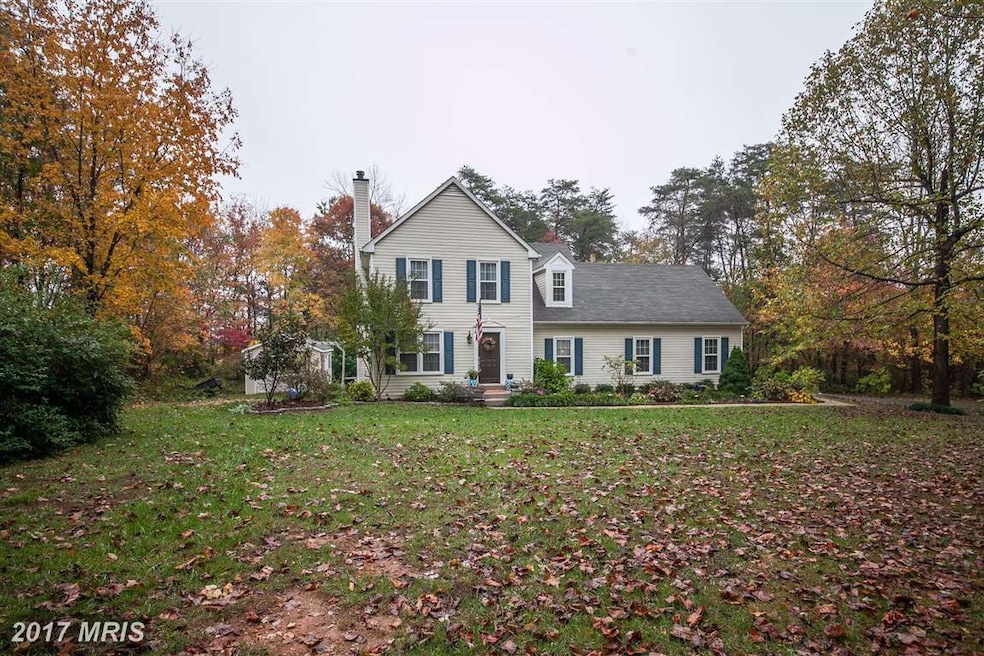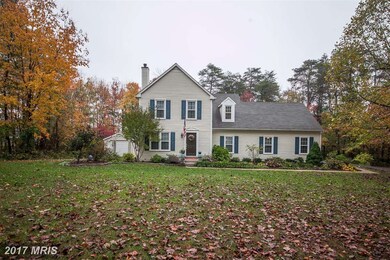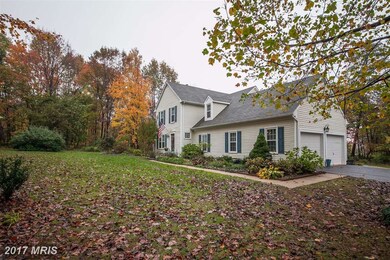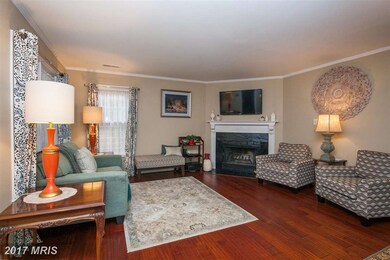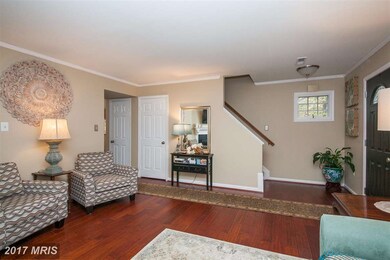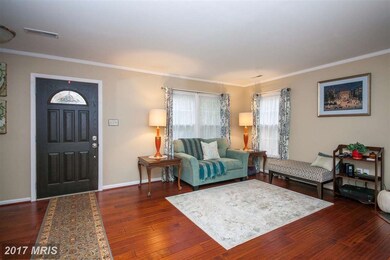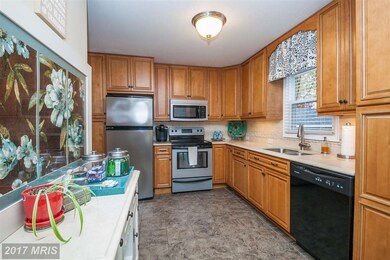
6951 Meaghan Ln Warrenton, VA 20187
Highlights
- Colonial Architecture
- Wooded Lot
- No HOA
- Secluded Lot
- 1 Fireplace
- Breakfast Room
About This Home
As of January 2018This beautiful Colonial sits on a secluded, professionally landscaped lot full of mature trees! Minutes to Gainesville's shopping and entertainment. Wide plank 5" hardwood floors on main level and upper level. Patio in rear with custom awning. Oversized two car garage with pull down access to attic. Large living room with wood burning fireplace. Walk to Lake Brittle*BRING OFFER CONTINGENT CONTRACT
Last Agent to Sell the Property
EXP Realty, LLC License #0225075803 Listed on: 11/03/2017

Co-Listed By
MARVAE STANKEVICH
RE/MAX Gateway
Last Buyer's Agent
Kendell Walker
Redfin Corporation License #0225067556

Home Details
Home Type
- Single Family
Est. Annual Taxes
- $3,012
Year Built
- Built in 1994
Lot Details
- 0.85 Acre Lot
- Landscaped
- Secluded Lot
- Wooded Lot
- Property is zoned R1
Parking
- 2 Car Attached Garage
- Garage Door Opener
Home Design
- Colonial Architecture
- Block Foundation
- Vinyl Siding
Interior Spaces
- Property has 2 Levels
- 1 Fireplace
- Screen For Fireplace
- Family Room
- Dining Room
Kitchen
- Breakfast Room
- Electric Oven or Range
- Ice Maker
- Dishwasher
- Disposal
Bedrooms and Bathrooms
- 3 Bedrooms
- En-Suite Primary Bedroom
- 2.5 Bathrooms
Laundry
- Dryer
- Washer
Outdoor Features
- Patio
Schools
- Auburn Middle School
- Kettle Run High School
Utilities
- Forced Air Heating and Cooling System
- Heat Pump System
- Electric Water Heater
- Septic Tank
Community Details
- No Home Owners Association
- Lakeview Subdivision
Listing and Financial Details
- Tax Lot 6
- Assessor Parcel Number 7915-48-1076
Ownership History
Purchase Details
Home Financials for this Owner
Home Financials are based on the most recent Mortgage that was taken out on this home.Purchase Details
Home Financials for this Owner
Home Financials are based on the most recent Mortgage that was taken out on this home.Purchase Details
Home Financials for this Owner
Home Financials are based on the most recent Mortgage that was taken out on this home.Purchase Details
Purchase Details
Home Financials for this Owner
Home Financials are based on the most recent Mortgage that was taken out on this home.Purchase Details
Home Financials for this Owner
Home Financials are based on the most recent Mortgage that was taken out on this home.Purchase Details
Home Financials for this Owner
Home Financials are based on the most recent Mortgage that was taken out on this home.Similar Homes in Warrenton, VA
Home Values in the Area
Average Home Value in this Area
Purchase History
| Date | Type | Sale Price | Title Company |
|---|---|---|---|
| Warranty Deed | $395,000 | Forward Settlement Solutions | |
| Warranty Deed | $325,000 | -- | |
| Warranty Deed | $246,900 | -- | |
| Trustee Deed | $233,535 | -- | |
| Warranty Deed | $379,000 | -- | |
| Deed | $149,100 | -- | |
| Deed | $32,000 | -- |
Mortgage History
| Date | Status | Loan Amount | Loan Type |
|---|---|---|---|
| Open | $359,000 | New Conventional | |
| Closed | $375,250 | New Conventional | |
| Previous Owner | $308,750 | New Conventional | |
| Previous Owner | $156,900 | New Conventional | |
| Previous Owner | $66,000 | Stand Alone Second | |
| Previous Owner | $379,000 | New Conventional | |
| Previous Owner | $141,600 | No Value Available |
Property History
| Date | Event | Price | Change | Sq Ft Price |
|---|---|---|---|---|
| 01/30/2018 01/30/18 | Sold | $395,000 | 0.0% | $247 / Sq Ft |
| 12/16/2017 12/16/17 | Pending | -- | -- | -- |
| 12/15/2017 12/15/17 | For Sale | $395,000 | 0.0% | $247 / Sq Ft |
| 11/16/2017 11/16/17 | Pending | -- | -- | -- |
| 11/03/2017 11/03/17 | For Sale | $395,000 | +21.5% | $247 / Sq Ft |
| 11/08/2013 11/08/13 | Sold | $325,000 | 0.0% | $204 / Sq Ft |
| 09/23/2013 09/23/13 | Pending | -- | -- | -- |
| 09/18/2013 09/18/13 | For Sale | $325,000 | -- | $204 / Sq Ft |
Tax History Compared to Growth
Tax History
| Year | Tax Paid | Tax Assessment Tax Assessment Total Assessment is a certain percentage of the fair market value that is determined by local assessors to be the total taxable value of land and additions on the property. | Land | Improvement |
|---|---|---|---|---|
| 2025 | $3,757 | $388,500 | $145,000 | $243,500 |
| 2024 | $3,677 | $388,500 | $145,000 | $243,500 |
| 2023 | $3,522 | $388,500 | $145,000 | $243,500 |
| 2022 | $3,522 | $388,500 | $145,000 | $243,500 |
| 2021 | $3,139 | $315,400 | $135,000 | $180,400 |
| 2020 | $3,149 | $315,400 | $135,000 | $180,400 |
| 2019 | $3,149 | $315,400 | $135,000 | $180,400 |
| 2018 | $3,111 | $315,400 | $135,000 | $180,400 |
| 2016 | $3,026 | $289,900 | $135,000 | $154,900 |
| 2015 | -- | $289,900 | $135,000 | $154,900 |
| 2014 | -- | $286,800 | $135,000 | $151,800 |
Agents Affiliated with this Home
-

Seller's Agent in 2018
Chris Colgan
EXP Realty, LLC
(571) 437-7575
1 in this area
187 Total Sales
-
M
Seller Co-Listing Agent in 2018
MARVAE STANKEVICH
RE/MAX
-
K
Buyer's Agent in 2018
Kendell Walker
Redfin Corporation
-

Seller's Agent in 2013
John Denny
Long & Foster
(703) 629-3360
233 Total Sales
-
R
Buyer's Agent in 2013
Richard Urben
Redfin Corporation
Map
Source: Bright MLS
MLS Number: 1004073259
APN: 7915-48-1076
- 4116 Eddy Ct
- 5122 Broad Run Church Rd
- 7192 Sunrise Ct
- 5029 Parkside Ct
- 4568 Broken Hills Rd
- 7483 Lake Willow Ct
- 7054 Lakeview Dr
- 9828 Thoroughbred Rd
- 7424 Lake Willow Ct
- 0 Riley Rd Unit VAFQ2014144
- 3308 Boathouse Rd
- 6560 Wellspring Ct
- 4545 Lee Hwy
- 3680 Osborne Dr
- 5040 Hummingbird Ln
- 7007 Spy Plane Ln
- 4593 Spring Run Rd
- 7285 Joffa Cir
- 7263 Joffa Cir
- 15900 Sunshine Ridge Ln
