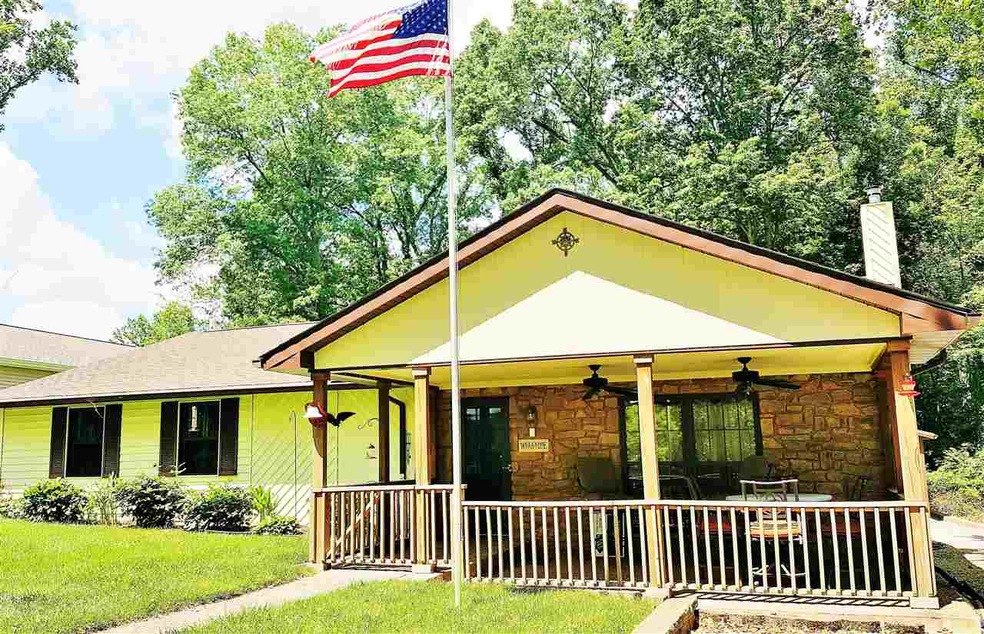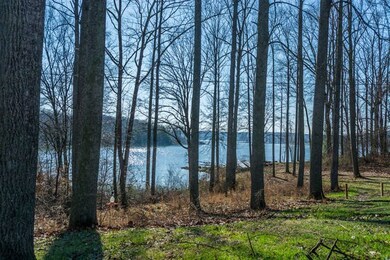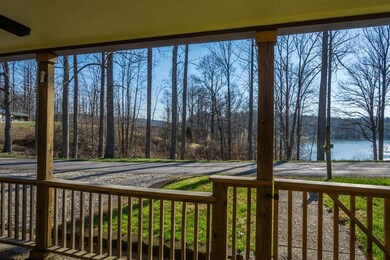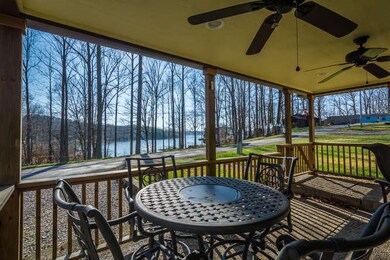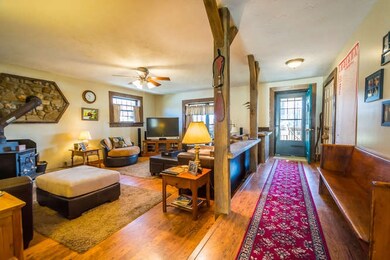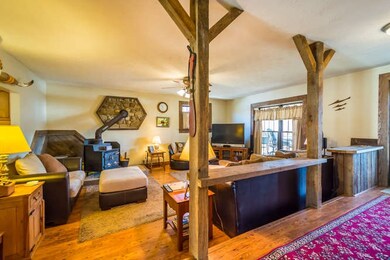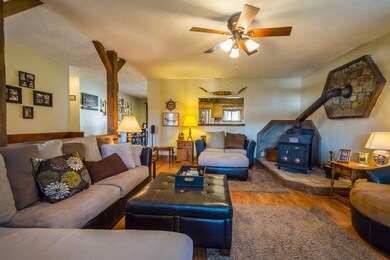6953 E Spillway Rd Unionville, IN 47468
Estimated Value: $443,519 - $570,000
Highlights
- Access To Lake
- Waterfront
- Dock Rights
- Marlin Elementary School Rated A
- Lake Property
- Ranch Style House
About This Home
As of October 2016Pack your bathing suit and get ready for Lake weather! This home is move in ready, nothing to do but move in and get ready to enjoy the lake season. Meticulously maintained 3 bedroom, 2 bath home with a large family room and large eat in kitchen. The family room features a wood burning wood stove and a brand new furnace for the chilly fall and winter nights. The step down family room offers a generously sized place to gather and spend time on the days when you are not out on the lake. The large eat in kitchen has a sliding door out onto the deck, making it convenient for grilling and gathering. The kitchen features granite counter tops and beautiful cabinets. The bedrooms are nicely sized to accommodate family and/or friends. The Master bedroom has an adjoining full bath that also accommodates the laundry area. The covered front porch features and outstanding view of the lake. You will undoubtedly spend a lot of time there enjoying the lake view. The land across the road and in front of this home is conservancy land and will not be developed. The current owners sublease ($150) a year from the conservancy for a dock. The unobstructed view is fantastic and it is just a short walk to the water. The 10 x 12 storage shed and the 18x26' L shaped Graber built garage offers plenty of space for all your lake toys. Call me today for your private showing, this one won't last long.
Home Details
Home Type
- Single Family
Est. Annual Taxes
- $2,296
Year Built
- Built in 1988
Lot Details
- 10,019 Sq Ft Lot
- Waterfront
- Level Lot
Parking
- 1 Car Detached Garage
- Garage Door Opener
- Gravel Driveway
Home Design
- Ranch Style House
- Asphalt Roof
- Vinyl Construction Material
Interior Spaces
- Ceiling Fan
- Wood Burning Fireplace
- Entrance Foyer
- Water Views
- Fire and Smoke Detector
- Solid Surface Countertops
Flooring
- Carpet
- Laminate
Bedrooms and Bathrooms
- 3 Bedrooms
- 2 Full Bathrooms
Basement
- Block Basement Construction
- Crawl Space
Outdoor Features
- Access To Lake
- Dock Rights
- Lake Property
- Lake, Pond or Stream
- Covered patio or porch
Utilities
- Forced Air Heating and Cooling System
- Heating System Powered By Leased Propane
- Propane
- Septic System
Listing and Financial Details
- Assessor Parcel Number 53-01-28-100-018.000-003
Ownership History
Purchase Details
Home Financials for this Owner
Home Financials are based on the most recent Mortgage that was taken out on this home.Purchase Details
Home Values in the Area
Average Home Value in this Area
Purchase History
| Date | Buyer | Sale Price | Title Company |
|---|---|---|---|
| Perlman Sandi | -- | None Available | |
| Sutton Steven F | -- | None Available |
Mortgage History
| Date | Status | Borrower | Loan Amount |
|---|---|---|---|
| Open | Perlman Sandi | $221,600 | |
| Previous Owner | Sutton Steven F | $105,490 |
Property History
| Date | Event | Price | Change | Sq Ft Price |
|---|---|---|---|---|
| 10/24/2016 10/24/16 | Sold | $277,000 | +20.5% | $135 / Sq Ft |
| 09/12/2016 09/12/16 | Pending | -- | -- | -- |
| 02/01/2016 02/01/16 | For Sale | $229,900 | -- | $112 / Sq Ft |
Tax History Compared to Growth
Tax History
| Year | Tax Paid | Tax Assessment Tax Assessment Total Assessment is a certain percentage of the fair market value that is determined by local assessors to be the total taxable value of land and additions on the property. | Land | Improvement |
|---|---|---|---|---|
| 2024 | $6,560 | $353,000 | $55,000 | $298,000 |
| 2023 | $3,418 | $343,000 | $55,000 | $288,000 |
| 2022 | $4,626 | $324,000 | $55,000 | $269,000 |
| 2021 | $5,416 | $311,400 | $26,300 | $285,100 |
| 2020 | $4,610 | $298,700 | $26,300 | $272,400 |
| 2019 | $4,124 | $272,200 | $23,900 | $248,300 |
| 2018 | $4,107 | $266,700 | $19,100 | $247,600 |
| 2017 | $3,889 | $258,600 | $19,100 | $239,500 |
| 2016 | $2,717 | $182,200 | $19,100 | $163,100 |
| 2014 | $2,337 | $178,900 | $19,100 | $159,800 |
Map
Source: Indiana Regional MLS
MLS Number: 201603779
APN: 53-01-28-100-018.000-003
- 0 Possom Trot Rd Unit MBR22036457
- 6820 E Rust Rd
- 8191 E Northshore Dr
- 9300 Derrett Rd
- 9408 Derrett Rd
- 9378 Derrett Rd
- TBD Shilo Rd
- 8027 N Lakeview Dr
- 6630 E Rust Rd
- 6630 E Rust Rd Unit 2A and 2B
- 0 N Hilltop Dr Unit 202516944
- 8597 E Wilderness Trail
- 7022 N Shilo Rd
- 8847 E Northshore Dr
- 8899 E Southshore Dr
- 9494 E Northshore Dr
- 9504 E Northshore Dr
- 9548 E Northshore Dr
- 9550 E Northshore Dr
- 7550 N Lakewood Dr
- 6975 E Spillway Rd
- 6945 E Spillway Rd
- 6881 E Spillway Rd
- 6939 E Spillway Rd
- 6857 E Spillway Rd
- 7000 E Spillway Rd
- 7017 E Spillway Rd
- 6920 E Spillway Rd
- 6948 E Spillway Rd
- 6819 E Spillway Rd
- 6906 E Spillway Rd
- 6815 E Spillway Rd
- 6834 Spillway Rd
- 7079 E Spillway Rd
- 6790 E Spillway Rd
- 6771 E Spillway Rd
- 6772 E Spillway Rd
- 7262 E Spillway Rd
- 0 E Spillway Rd Unit 201426938
- 7331 E Spillway Rd
