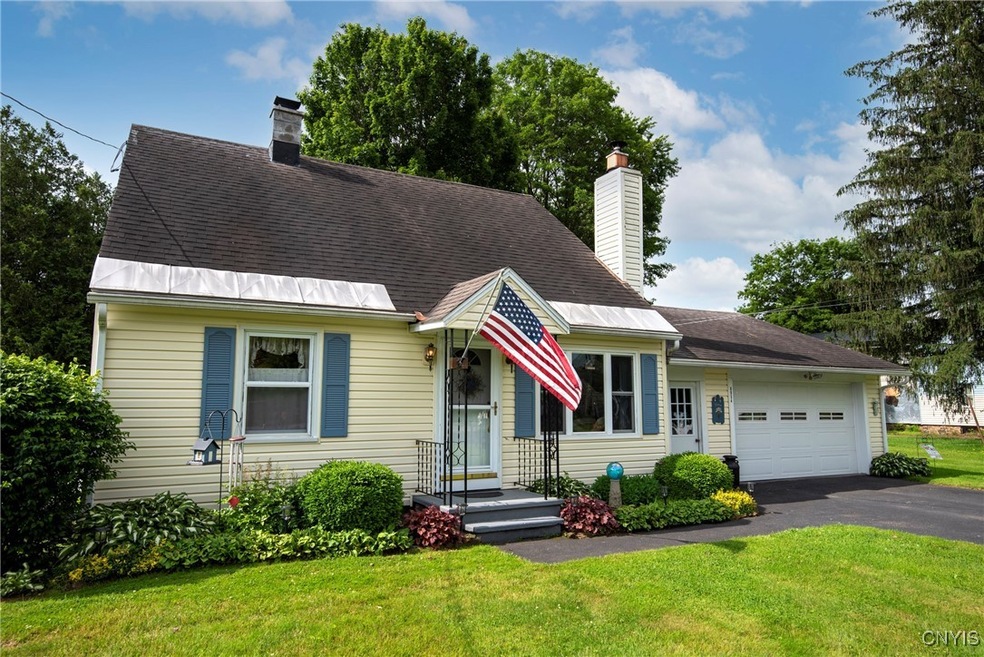Welcome to the kind of home that turns heads and wins hearts — 6954 Rome Oriskany Rd is packed with character, comfort, and upgrades that make life downright awesome. Tucked into the highly sought-after Oriskany School District, this charming Cape Cod checks all the boxes and then some.
Step inside and feast your eyes — an upgraded kitchen that’s straight out of your Pinterest dreams, complete with granite counters, fresh 2023 appliances, and a layout that says, “Let’s host dinner!” Hardwood and tile floors flow through the 3-bedroom, 1-bath layout, blending cozy and classy in all the right ways. Lacking in most homes these days, this home features a dedicated dining room. We are bringing the dinner table back, folks!
But let’s talk about that backyard — it’s a total vibe. Mature trees, lush landscaping, and a patio built for BBQs, bonfires, and barefoot summer nights. It's private, peaceful, and basically your new favorite place.
Got toys? The massive garage has space for all of them — there's room for two cars, tools, storage, and then some. And the basement? Oh, it’s no afterthought. This full basement features a new Polyurea floor (2023) with a lifetime transferable warranty to the next owner. Translation: it’s tough, looks great, and here to stay.
The perks don’t stop there: central air & new furnace (2023), vinyl siding, updated roof and attic insulation, and wait for it — unmetered water. That’s right, say goodbye to surprise water bills.
Whether you're a first-time buyer, a downsizer, or just someone who loves a home with soul, this place delivers. Minutes from Rome, Westmoreland, and all the essentials, this gem is where location meets lifestyle.
Delayed showings begin Friday, June 27 at 5PM. Delayed negotiations start at 10AM on Monday, June 30.







