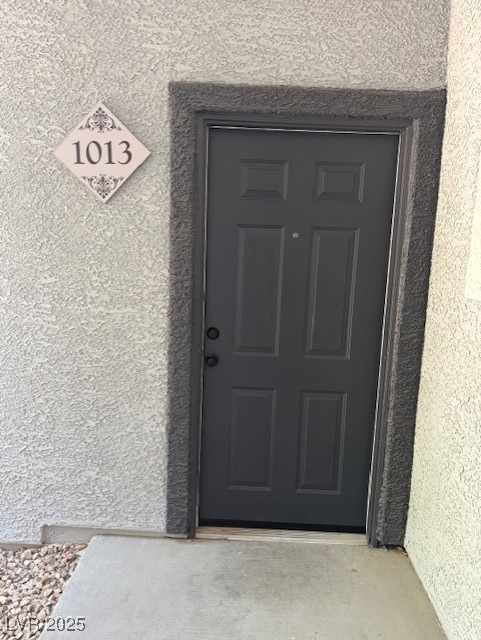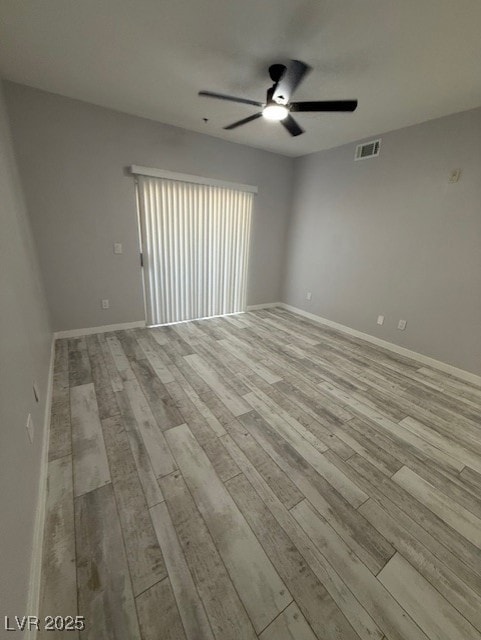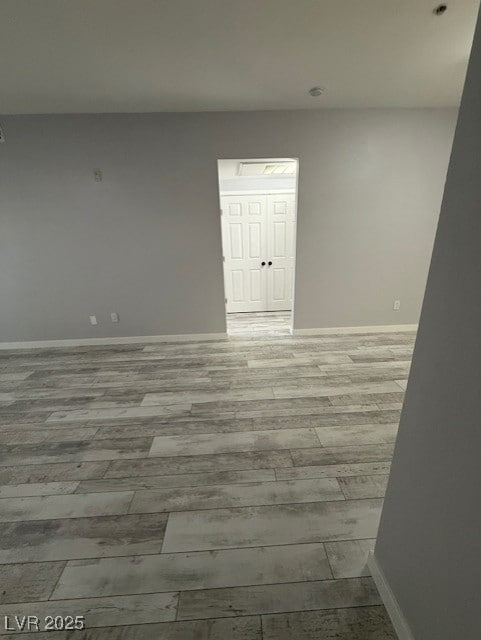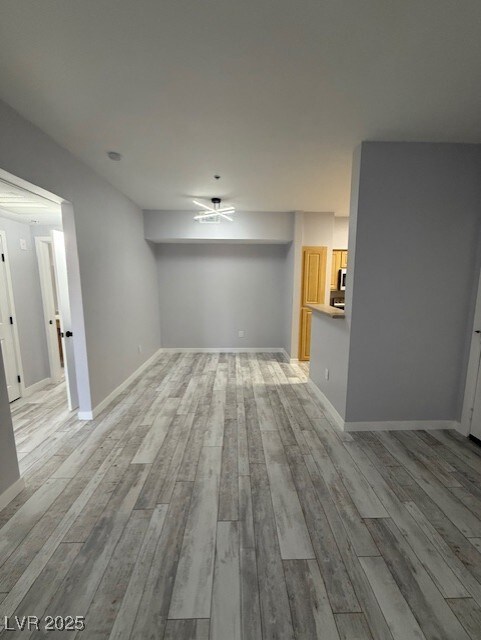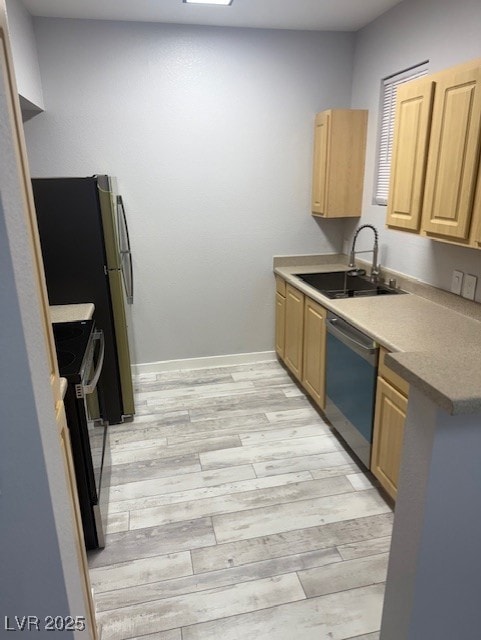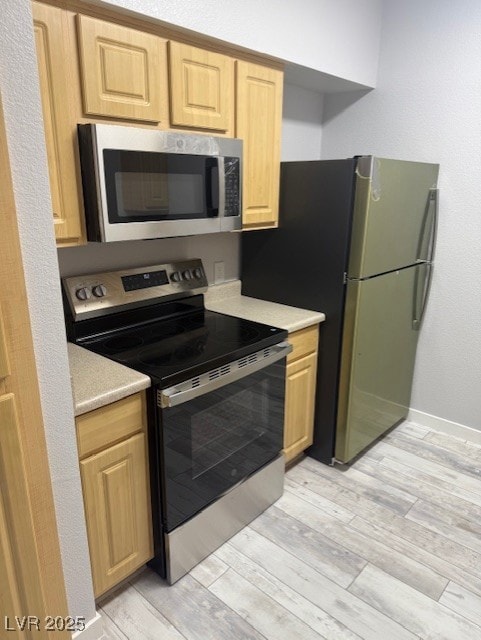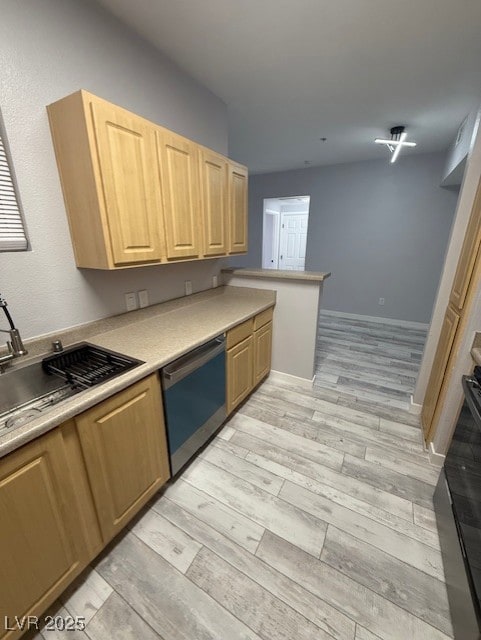Regent at Town Center 6955 N Durango Dr Unit 1013 Las Vegas, NV 89149
Centennial Hills Town Center NeighborhoodEstimated payment $1,302/month
Highlights
- Fitness Center
- 0.22 Acre Lot
- Main Floor Primary Bedroom
- Gated Community
- Clubhouse
- Community Pool
About This Home
Recently remodeled and move-in ready 1st floor unit in a gated Centennial Hills community! This stylish condo features matte black finishes throughout for a modern touch, along with all-new appliances (including a new washer and dryer), new ceiling fans and light fixtures, and laminate plank flooring in every room—no carpet here. Enjoy the convenience of new window coverings and a fresh, contemporary look from top to bottom. Located in a gated community offering great amenities, including a pool, spa, and fitness center. Just steps from Centennial Hills Hospital and with quick access to the 215 and nearby shopping center, this home is perfect for anyone looking for comfort, style, and convenience!
Listing Agent
Key Realty Brokerage Email: smiller461@live.com License #S.0189096 Listed on: 06/13/2025
Property Details
Home Type
- Condominium
Est. Annual Taxes
- $604
Year Built
- Built in 2004
Lot Details
- West Facing Home
- Desert Landscape
HOA Fees
- $198 Monthly HOA Fees
Home Design
- Tile Roof
Interior Spaces
- 700 Sq Ft Home
- 3-Story Property
- Ceiling Fan
- Blinds
Kitchen
- Electric Range
- Microwave
- Disposal
Flooring
- Laminate
- Luxury Vinyl Plank Tile
Bedrooms and Bathrooms
- 1 Primary Bedroom on Main
- Main Floor Bedroom
- 1 Full Bathroom
Laundry
- Laundry on main level
- Dryer
- Washer
Home Security
Parking
- Guest Parking
- Assigned Parking
Outdoor Features
- Covered Patio or Porch
Schools
- Darnell Elementary School
- Escobedo Edmundo Middle School
- Centennial High School
Utilities
- Central Heating and Cooling System
- Underground Utilities
Community Details
Overview
- Association fees include management, ground maintenance
- Regent At Towncenter Association, Phone Number (702) 858-3232
- Regent At Town Center Subdivision
- The community has rules related to covenants, conditions, and restrictions
Amenities
- Clubhouse
Recreation
- Community Basketball Court
- Fitness Center
- Community Pool
- Community Spa
Security
- Gated Community
- Fire Sprinkler System
Map
About Regent at Town Center
Home Values in the Area
Average Home Value in this Area
Tax History
| Year | Tax Paid | Tax Assessment Tax Assessment Total Assessment is a certain percentage of the fair market value that is determined by local assessors to be the total taxable value of land and additions on the property. | Land | Improvement |
|---|---|---|---|---|
| 2025 | $652 | $44,057 | $19,950 | $24,107 |
| 2024 | $560 | $44,057 | $19,950 | $24,107 |
| 2023 | $560 | $43,482 | $21,350 | $22,132 |
| 2022 | $518 | $37,642 | $17,150 | $20,492 |
| 2021 | $480 | $32,731 | $12,950 | $19,781 |
| 2020 | $443 | $34,341 | $14,700 | $19,641 |
| 2019 | $415 | $33,791 | $14,350 | $19,441 |
| 2018 | $396 | $26,978 | $6,300 | $20,678 |
| 2017 | $704 | $21,484 | $5,775 | $15,709 |
| 2016 | $372 | $19,447 | $5,250 | $14,197 |
| 2015 | $370 | $13,321 | $2,450 | $10,871 |
| 2014 | $359 | $10,613 | $2,450 | $8,163 |
Property History
| Date | Event | Price | List to Sale | Price per Sq Ft |
|---|---|---|---|---|
| 10/03/2025 10/03/25 | Price Changed | $199,999 | -2.4% | $286 / Sq Ft |
| 08/08/2025 08/08/25 | Price Changed | $204,999 | -2.4% | $293 / Sq Ft |
| 06/13/2025 06/13/25 | For Sale | $209,999 | -- | $300 / Sq Ft |
Purchase History
| Date | Type | Sale Price | Title Company |
|---|---|---|---|
| Bargain Sale Deed | $85,000 | First Amer Title Ins | |
| Bargain Sale Deed | $57,000 | Lawyers Title Of Nevada R | |
| Quit Claim Deed | -- | None Available | |
| Bargain Sale Deed | $30,000 | First American Title Paseo | |
| Trustee Deed | $27,000 | Accommodation | |
| Bargain Sale Deed | $120,000 | Ticor Title Of Nevada Inc | |
| Interfamily Deed Transfer | -- | Ticor Title Of Nevada Inc |
Mortgage History
| Date | Status | Loan Amount | Loan Type |
|---|---|---|---|
| Previous Owner | $108,000 | Unknown |
Source: Las Vegas REALTORS®
MLS Number: 2692305
APN: 125-20-215-021
- 6955 N Durango Dr Unit 2085
- 6955 N Durango Dr Unit 2046
- 6955 N Durango Dr Unit 1038
- 6955 N Durango Dr Unit 3092
- 6955 N Durango Dr Unit 2054
- 6916 Gothic Marigold St Unit 1
- 8993 Dorrell Ln
- 8932 Jennifer Anne Ave
- 8932 Paula Jean Ave
- 9004 Snowtrack Ave
- 8932 Sally Rose Ave
- 9124 Craven Ave
- 8922 Mossy Hollow Ave
- 6749 Browns Bay Ct
- 7120 Bear Paw Creek St Unit 101
- 8902 Bucco Reef Ave
- 9153 Dorrell Ln
- 6864 Armistead St
- 9068 Bushy Tail Ave Unit 103
- 9157 Fish Tail Ave Unit 101
- 6955 N Durango Dr Unit 2074
- 6955 N Durango Dr Unit 1060
- 6955 N Durango Dr Unit 1065
- 8932 Dorrell Ln
- 6882 Relic St
- 8988 Barnwell Ave
- 8929 Charles Thomas Ct
- 9025 Barnwell Ave
- 8933 Jennifer Anne Ave
- 8951 Snowtrack Ave
- 8850 Echelon Point Dr
- 8955 Mossy Hollow Ave
- 7204 Amber Cascade Ct
- 7100 Grand Montecito Pkwy
- 7111 Cabin Fever St Unit 101
- 6625 Rocky Reef St
- 8957 Misty Mill Ct
- 7127 Cabin Fever St Unit 102
- 8550 W Deer Springs Way
- 9051 Echelon Point Dr
