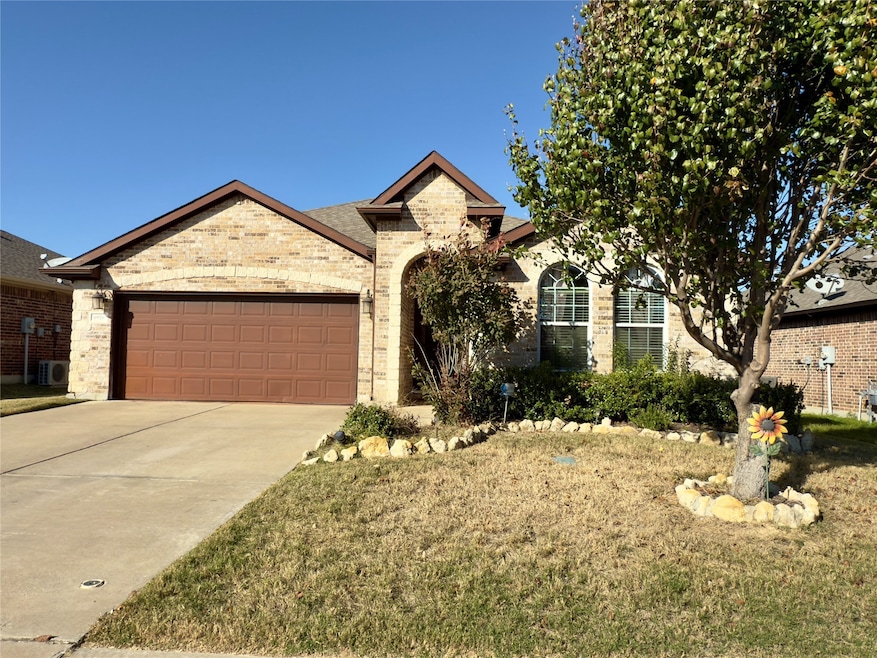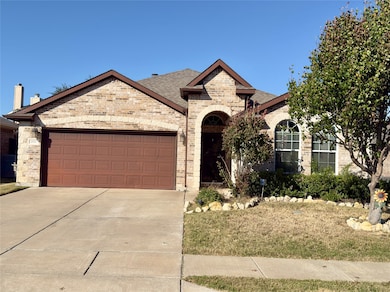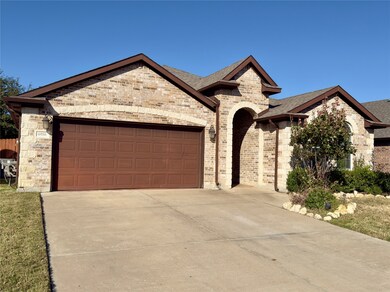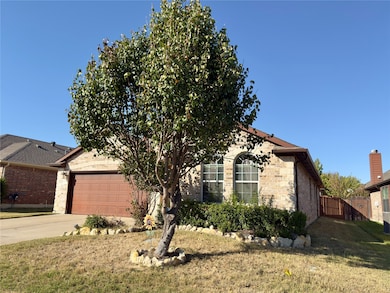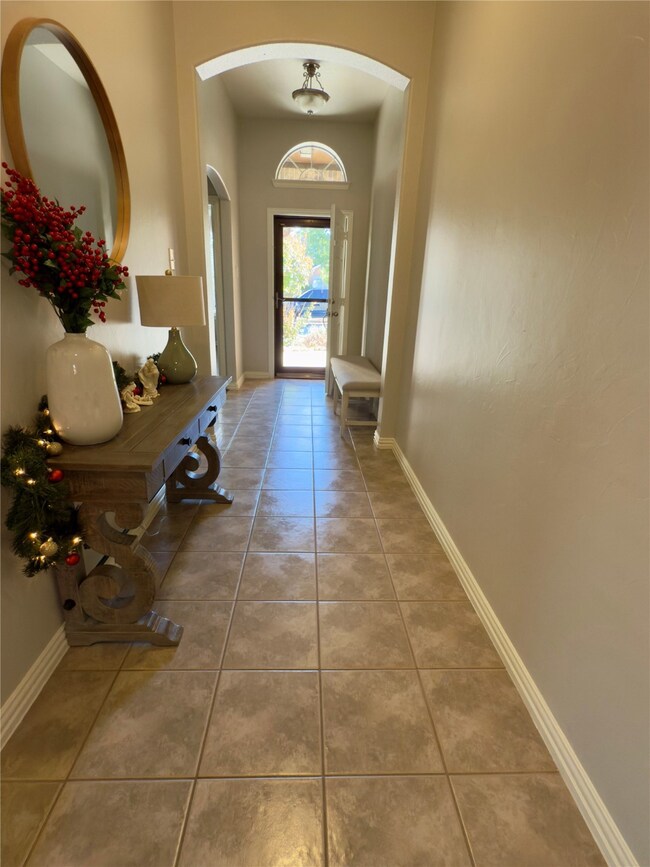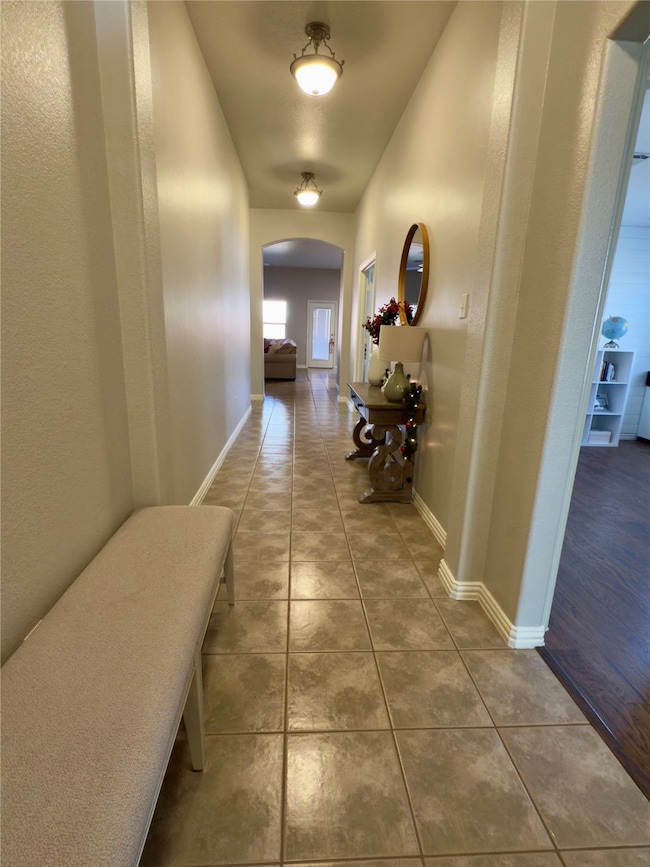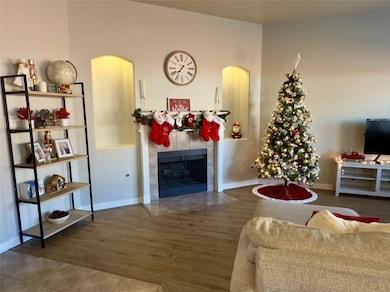6956 Big Wichita Dr Fort Worth, TX 76179
Eagle Mountain NeighborhoodEstimated payment $2,350/month
Highlights
- Boat Dock
- Fishing
- Traditional Architecture
- Creekview Middle School Rated A
- Open Floorplan
- Private Yard
About This Home
This very beautiful and well maintained 4-bedroom, 2-bath home is located in the highly sought after Eagle Ranch, just minutes away from Eagle Mountain Lake and Lake Worth shopping and dining. This home features an open concept main area with a gas fireplace, separate dining, and large eat-in kitchen with more than enough counterspace as well as a 5-burner gas range with skillet. The bedrooms are split for ultimate privacy, with the master bedroom on the west wing of the home and the secondary bedrooms on the east. All bedrooms have a large walk-in closet with built-in storage and hard surface flooring. The master suite is expansive- hosting an ensuite with dual sinks, a large garden tub, separate shower, and oversized closet. The back patio is covered, north facing to catch the perfect amount of indirect sunlight. The yard has a newly painted privacy fence and plenty of room for playtime! Enjoy the community offerings: stocked fishing pond, disc golf, & playgrounds!
Listing Agent
Texas Realty Source, LLC. Brokerage Phone: 817-919-5699 License #0569460 Listed on: 11/14/2025
Home Details
Home Type
- Single Family
Est. Annual Taxes
- $6,775
Year Built
- Built in 2006
Lot Details
- 5,358 Sq Ft Lot
- Wood Fence
- Landscaped
- Interior Lot
- Level Lot
- Sprinkler System
- Private Yard
HOA Fees
- $25 Monthly HOA Fees
Parking
- 2 Car Attached Garage
- Front Facing Garage
- Single Garage Door
- Garage Door Opener
Home Design
- Traditional Architecture
- Brick Exterior Construction
- Slab Foundation
- Composition Roof
Interior Spaces
- 1,850 Sq Ft Home
- 1-Story Property
- Open Floorplan
- Wired For Sound
- Woodwork
- Ceiling Fan
- Decorative Lighting
- Gas Fireplace
- Window Treatments
- Living Room with Fireplace
Kitchen
- Eat-In Kitchen
- Gas Oven
- Gas Cooktop
- Microwave
- Dishwasher
- Kitchen Island
- Disposal
Flooring
- Tile
- Luxury Vinyl Plank Tile
Bedrooms and Bathrooms
- 4 Bedrooms
- Walk-In Closet
- 2 Full Bathrooms
- Double Vanity
- Soaking Tub
Laundry
- Laundry in Utility Room
- Washer and Electric Dryer Hookup
Outdoor Features
- Covered Patio or Porch
- Exterior Lighting
- Rain Gutters
Schools
- Lake Pointe Elementary School
- Boswell High School
Utilities
- Central Heating and Cooling System
- Heating System Uses Natural Gas
- Underground Utilities
- Gas Water Heater
- High Speed Internet
- Cable TV Available
Listing and Financial Details
- Legal Lot and Block 30 / AA
- Assessor Parcel Number 40626946
Community Details
Overview
- Association fees include all facilities, management
- Eagle Ranch Texas Properties Association
- Ranch At Eagle Mountain Add Subdivision
Recreation
- Boat Dock
- Community Playground
- Fishing
- Park
- Trails
Map
Home Values in the Area
Average Home Value in this Area
Tax History
| Year | Tax Paid | Tax Assessment Tax Assessment Total Assessment is a certain percentage of the fair market value that is determined by local assessors to be the total taxable value of land and additions on the property. | Land | Improvement |
|---|---|---|---|---|
| 2025 | $6,775 | $282,243 | $75,000 | $207,243 |
| 2024 | $6,775 | $282,243 | $75,000 | $207,243 |
| 2023 | $7,409 | $306,042 | $45,000 | $261,042 |
| 2022 | $7,251 | $266,026 | $45,000 | $221,026 |
| 2021 | $6,641 | $234,458 | $45,000 | $189,458 |
| 2020 | $5,879 | $205,979 | $45,000 | $160,979 |
| 2019 | $6,014 | $205,979 | $45,000 | $160,979 |
| 2018 | $5,275 | $204,878 | $45,000 | $159,878 |
| 2017 | $5,836 | $194,423 | $35,000 | $159,423 |
| 2016 | $5,553 | $190,220 | $35,000 | $155,220 |
| 2015 | $4,150 | $173,106 | $35,000 | $138,106 |
| 2014 | $4,150 | $158,800 | $35,000 | $123,800 |
Property History
| Date | Event | Price | List to Sale | Price per Sq Ft | Prior Sale |
|---|---|---|---|---|---|
| 11/15/2025 11/15/25 | Price Changed | $334,000 | -2.9% | $181 / Sq Ft | |
| 11/14/2025 11/14/25 | For Sale | $344,000 | -0.3% | $186 / Sq Ft | |
| 09/04/2024 09/04/24 | Sold | -- | -- | -- | View Prior Sale |
| 07/24/2024 07/24/24 | Pending | -- | -- | -- | |
| 07/17/2024 07/17/24 | For Sale | $344,999 | -- | $186 / Sq Ft |
Purchase History
| Date | Type | Sale Price | Title Company |
|---|---|---|---|
| Deed | -- | Rattikin Title Company | |
| Warranty Deed | -- | Republic Title Co | |
| Warranty Deed | -- | None Available | |
| Vendors Lien | -- | None Available |
Mortgage History
| Date | Status | Loan Amount | Loan Type |
|---|---|---|---|
| Open | $320,486 | FHA | |
| Previous Owner | $116,800 | Purchase Money Mortgage |
Source: North Texas Real Estate Information Systems (NTREIS)
MLS Number: 21112344
APN: 40626946
- 6937 White River Dr
- 6904 Intrepid Dr
- 6725 Sierra Madre Dr
- 7109 Intrepid Dr
- 7113 Intrepid Dr
- 7208 Harrier St
- 7108 Brekenridge Dr
- 6625 Sierra Madre Dr
- 7249 Wayward Wind Dr
- 7417 Wayward Wind Dr
- 7253 Wayward Wind Dr
- 7324 Wayward Wind Dr
- 7328 Wayward Wind Dr
- 7436 Wayward Wind Dr
- 7312 Wayward Wind Dr
- 7012 Johnny Way
- 7004 Johnny Way
- 7241 Tahoe Springs Dr
- 7336 Wayward Wind Dr
- 7441 Harrier St
- 6637 Babylon Blvd
- 6921 Babylon Blvd
- 6708 Babylon Blvd
- 6616 Babylon Blvd
- 6537 Sierra Madre Dr
- 6524 Sierra Madre Dr
- 6513 Sierra Madre Dr
- 6508 Sierra Madre Dr
- 7129 Aves St
- 8301 Boat Club Rd
- 6360 Porthole Ln
- 6353 Spokane Dr
- 8301 Boat Club Rd Unit 1117
- 8301 Boat Club Rd Unit 923
- 8301 Boat Club Rd Unit 815
- 8301 Boat Club Rd Unit 226
- 8301 Boat Club Rd Unit 721
- 8301 Boat Club Rd Unit 1127
- 8301 Boat Club Rd Unit 416
- 8301 Boat Club Rd Unit 1122
