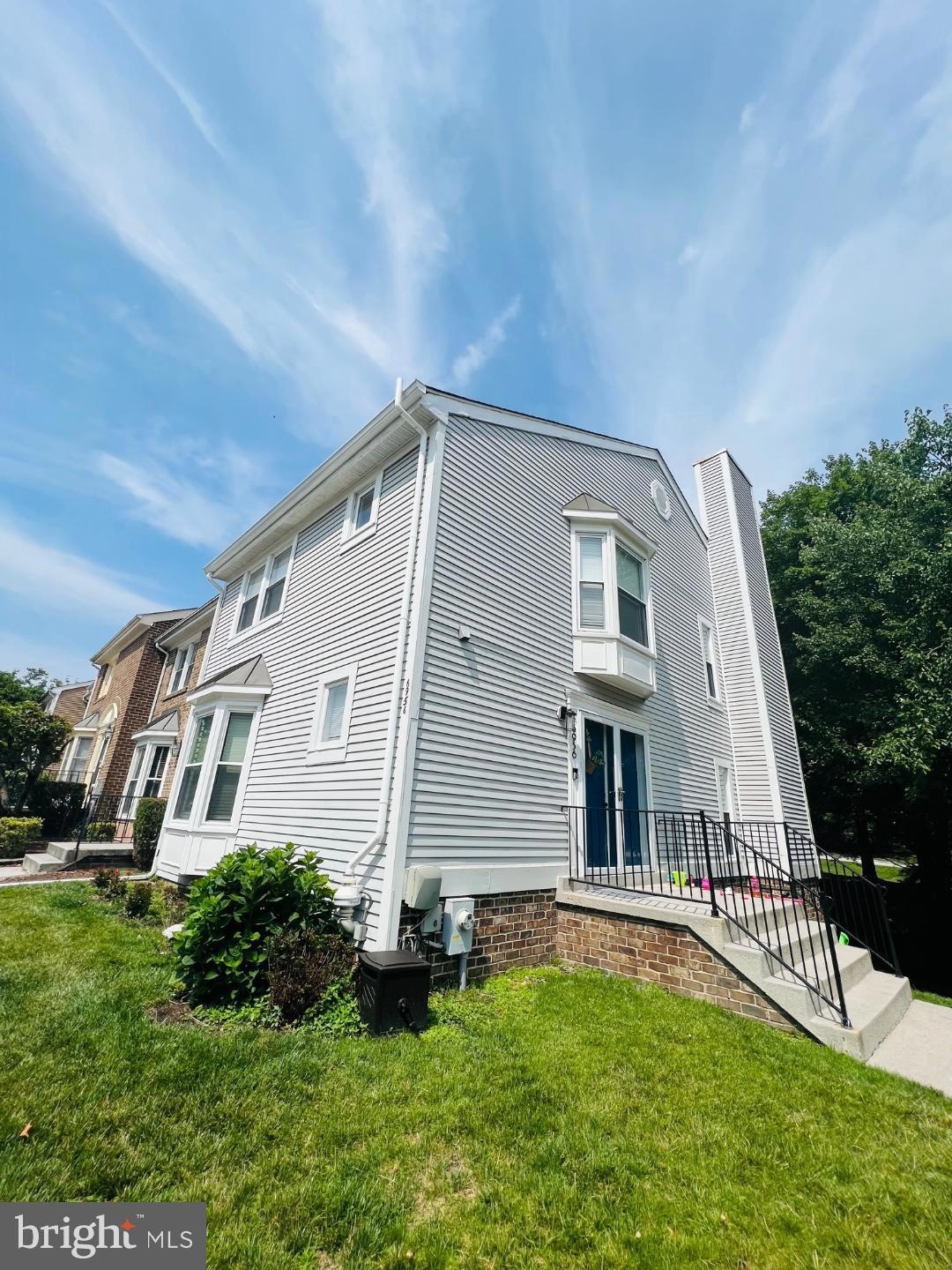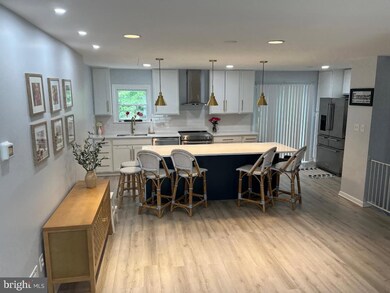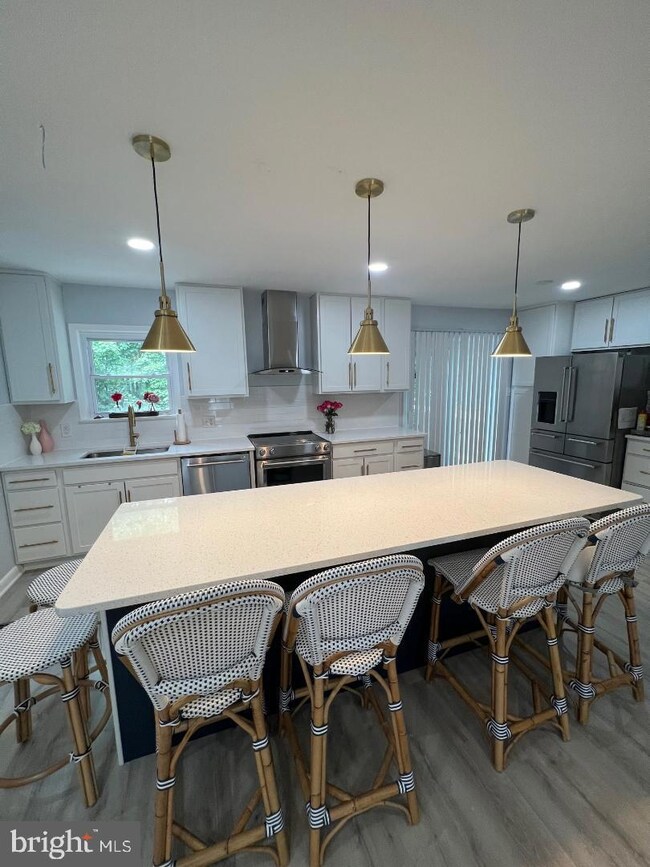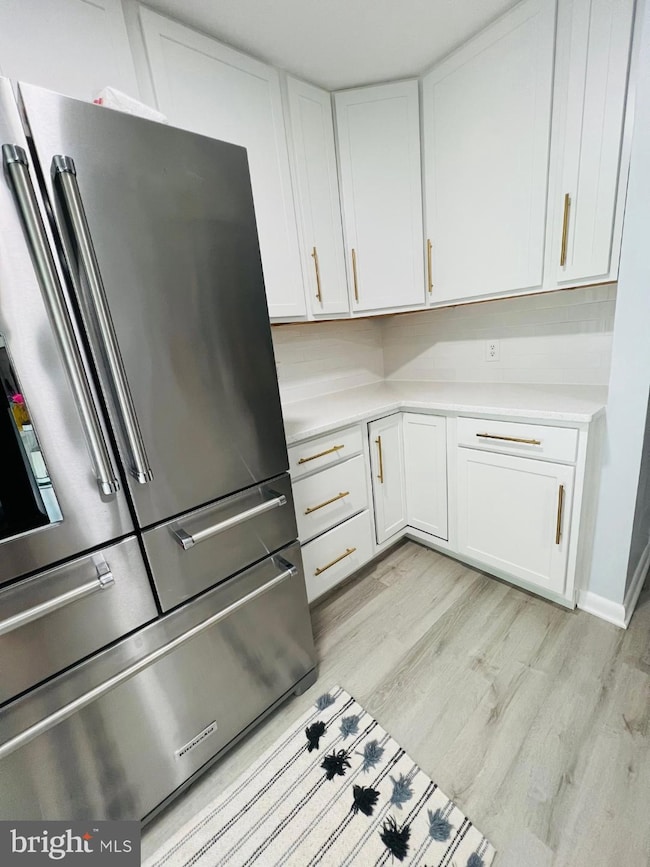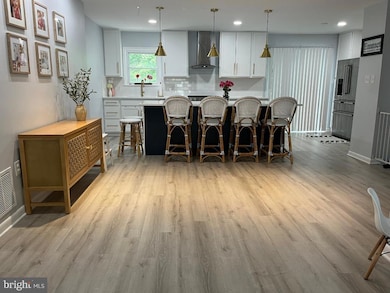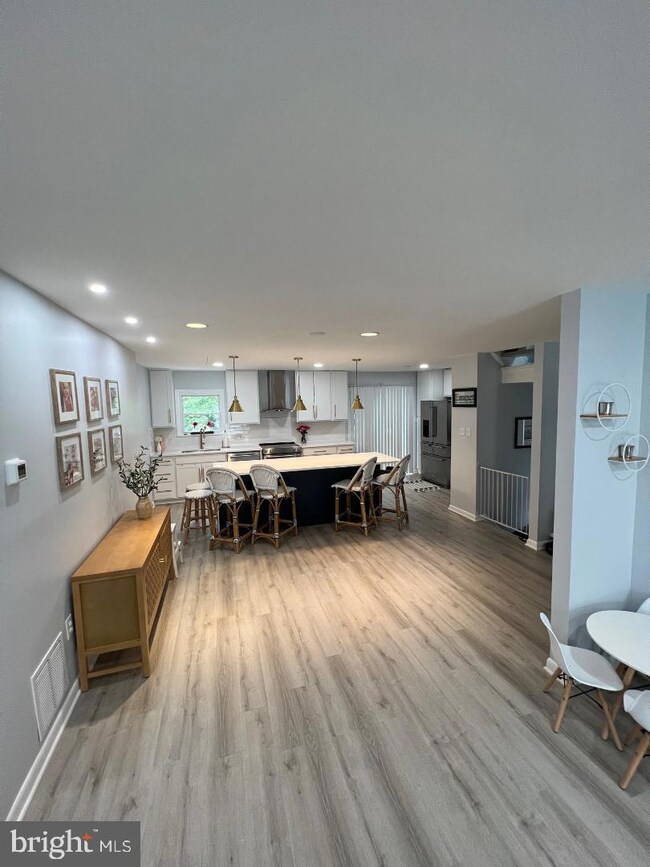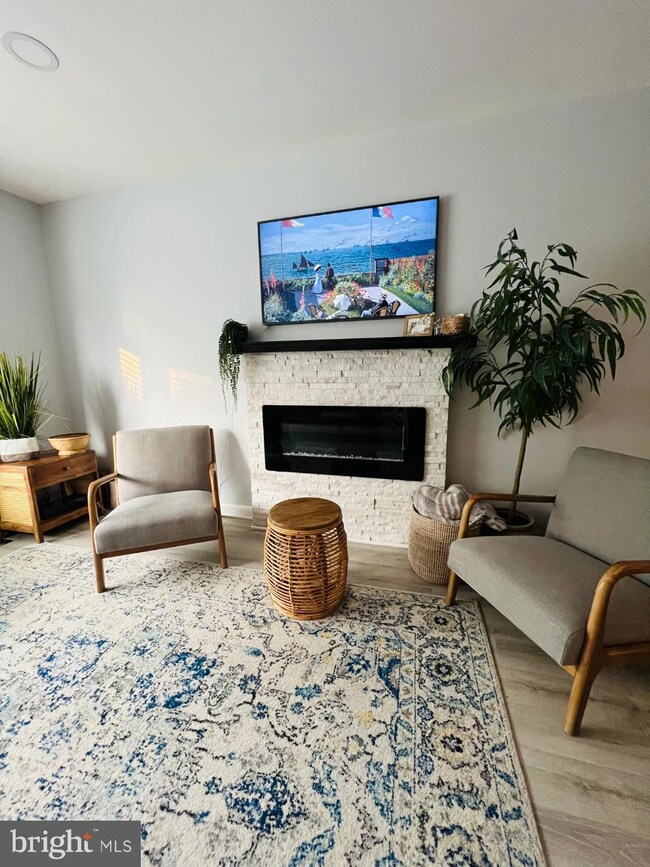
6956 Copperbend Ln Baltimore, MD 21209
Highlights
- Open Floorplan
- Cathedral Ceiling
- Upgraded Countertops
- Colonial Architecture
- 1 Fireplace
- Community Pool
About This Home
As of August 2023RARE end-unit townhome in The Falls. Fully renovated in 2021, boasting high-end finishes from top to bottom. Make a grand entrance into your new home through the double front doors. Step into an open floor plan with luxurious new floors on the main and living levels. A chef’s kitchen with abundant storage space, state of the art Kitchen-Aid appliances, bar area, and expansive island with gleaming white quartz countertops will be the envy of all your friends. A large, brand-new deck is just off the kitchen, perfect for al fresco dining. The reinvented open family room easily accommodates a crowd and features a handsome white stacked stone modern electric fireplace. A gorgeous half bath just off the entry offers your guests their own spacious oasis to powder their noses. Floating stairs lead to an impressive owner’s suite upstairs that boasts a swanky, custom built lux shower, custom vanity, LED mirror and plenty of storage. The bedroom, fit for royalty, has room for more than one king bed! With a vaulted ceiling, double owners closets, and an adjacent sitting area/ office nook, complete with a luxurious bay window, you might forget that the rest of the floor also includes two additional bedrooms and a second fully-renovated bathroom. Head downstairs to the fully finished walk-out basement, including renovated bath, laundry room (including a coveted deep sink), ample storage, and another room, perfect for your home gym or office. Glass doors welcome you to a patio and a sizable yard, perfect for a slip ‘n slide on a warm summer day. Updated in the past 2 years: HVAC, all appliances, 3 bathrooms, kitchen cabinets and countertop, all floors, 2 sliding doors, fireplace, storm door. New roof and deck in 2023. Short drive to Towson & downtown, Rt 695,Rt 83 and 95, walking distance to Quarry lake shopping. It is also within the Summit Park Elementary School district, which is part of the Blue Ribbon Schools Program.
Townhouse Details
Home Type
- Townhome
Est. Annual Taxes
- $4,130
Year Built
- Built in 1984
Lot Details
- 3,187 Sq Ft Lot
- Property is in excellent condition
HOA Fees
- $160 Monthly HOA Fees
Home Design
- Colonial Architecture
- Frame Construction
- Architectural Shingle Roof
Interior Spaces
- Property has 3 Levels
- Open Floorplan
- Cathedral Ceiling
- Recessed Lighting
- 1 Fireplace
- Screen For Fireplace
- Exterior Cameras
Kitchen
- Kitchen Island
- Upgraded Countertops
Flooring
- Ceramic Tile
- Luxury Vinyl Plank Tile
Bedrooms and Bathrooms
- En-Suite Bathroom
Finished Basement
- Heated Basement
- Walk-Out Basement
- Rear Basement Entry
- Laundry in Basement
- Natural lighting in basement
Parking
- Parking Lot
- 2 Assigned Parking Spaces
Schools
- Summit Park Elementary School
Utilities
- Central Air
- Heat Pump System
- Electric Water Heater
Listing and Financial Details
- Tax Lot 38
- Assessor Parcel Number 04031900004743
Community Details
Overview
- $315 Recreation Fee
- Association fees include lawn maintenance, pool(s)
- Summit Ridge Subdivision
Recreation
- Tennis Courts
- Community Playground
- Community Pool
- Jogging Path
Ownership History
Purchase Details
Home Financials for this Owner
Home Financials are based on the most recent Mortgage that was taken out on this home.Purchase Details
Home Financials for this Owner
Home Financials are based on the most recent Mortgage that was taken out on this home.Purchase Details
Purchase Details
Purchase Details
Home Financials for this Owner
Home Financials are based on the most recent Mortgage that was taken out on this home.Purchase Details
Home Financials for this Owner
Home Financials are based on the most recent Mortgage that was taken out on this home.Purchase Details
Purchase Details
Similar Homes in Baltimore, MD
Home Values in the Area
Average Home Value in this Area
Purchase History
| Date | Type | Sale Price | Title Company |
|---|---|---|---|
| Deed | $440,000 | Cc Title | |
| Deed | -- | King Title Co Inc | |
| Special Warranty Deed | -- | None Available | |
| Trustee Deed | $307,382 | None Available | |
| Deed | $275,000 | -- | |
| Deed | $275,000 | -- | |
| Deed | $150,000 | -- | |
| Deed | $101,900 | -- |
Mortgage History
| Date | Status | Loan Amount | Loan Type |
|---|---|---|---|
| Open | $374,000 | New Conventional | |
| Previous Owner | $158,900 | New Conventional | |
| Previous Owner | $22,454 | FHA | |
| Previous Owner | $272,844 | Purchase Money Mortgage | |
| Previous Owner | $272,844 | Purchase Money Mortgage | |
| Previous Owner | $256,000 | Unknown |
Property History
| Date | Event | Price | Change | Sq Ft Price |
|---|---|---|---|---|
| 08/31/2023 08/31/23 | Sold | $440,000 | +0.7% | $193 / Sq Ft |
| 07/05/2023 07/05/23 | For Sale | $437,000 | +120.0% | $191 / Sq Ft |
| 09/24/2020 09/24/20 | Sold | $198,666 | 0.0% | $87 / Sq Ft |
| 08/28/2020 08/28/20 | Pending | -- | -- | -- |
| 08/27/2020 08/27/20 | Off Market | $198,666 | -- | -- |
| 07/31/2020 07/31/20 | For Sale | $247,000 | +24.3% | $108 / Sq Ft |
| 07/21/2020 07/21/20 | Off Market | $198,666 | -- | -- |
| 07/17/2020 07/17/20 | For Sale | $247,000 | 0.0% | $108 / Sq Ft |
| 04/17/2020 04/17/20 | Pending | -- | -- | -- |
| 02/28/2020 02/28/20 | For Sale | $247,000 | -- | $108 / Sq Ft |
Tax History Compared to Growth
Tax History
| Year | Tax Paid | Tax Assessment Tax Assessment Total Assessment is a certain percentage of the fair market value that is determined by local assessors to be the total taxable value of land and additions on the property. | Land | Improvement |
|---|---|---|---|---|
| 2025 | $4,666 | $340,600 | $100,000 | $240,600 |
| 2024 | $4,666 | $320,500 | $0 | $0 |
| 2023 | $2,260 | $300,400 | $0 | $0 |
| 2022 | $4,099 | $280,300 | $100,000 | $180,300 |
| 2021 | $3,814 | $271,867 | $0 | $0 |
| 2020 | $3,717 | $263,433 | $0 | $0 |
| 2019 | $3,091 | $255,000 | $100,000 | $155,000 |
| 2018 | $3,480 | $249,633 | $0 | $0 |
| 2017 | $3,430 | $244,267 | $0 | $0 |
| 2016 | $4,184 | $238,900 | $0 | $0 |
| 2015 | $4,184 | $238,333 | $0 | $0 |
| 2014 | $4,184 | $237,767 | $0 | $0 |
Agents Affiliated with this Home
-

Seller's Agent in 2023
Sofiya Faybusovich
ExecuHome Realty
(410) 961-0060
17 in this area
65 Total Sales
-

Buyer's Agent in 2023
Karen Glaser
Cummings & Co Realtors
(410) 456-2477
8 in this area
19 Total Sales
-
A
Seller's Agent in 2020
Antoine Johnson
Powerhouse Realty, LLC.
(410) 995-8386
1 in this area
83 Total Sales
Map
Source: Bright MLS
MLS Number: MDBC2072062
APN: 03-1900004743
- 6944 Copperbend Ln
- 6943 Ten Timbers
- 2201 Woodbox Ln Unit B
- 2205 Falls Gable Ln Unit F
- 2320 Falls Gable Ln Unit O
- 2111 Charles Henry Ln
- 13 Pipe Hill Ct Unit B
- 7119 Pheasant Cross Dr
- 8 Tyler Falls Ct Unit C
- 52 Ironwood Cir
- 6907 Jones View Dr Unit 3A
- 6911 Jones View Dr Unit 1B
- 7202 Rockland Hills Dr Unit 308
- 7202 Rockland Hills Dr Unit 406
- 7203 Rockland Hills Dr Unit T03
- 2721 Moores Valley Dr
- 7252 Brookfalls Terrace
- 4 Longstream Ct Unit 101
- 3 Windblown Ct Unit 102
- 14 Taverngreen Ct
