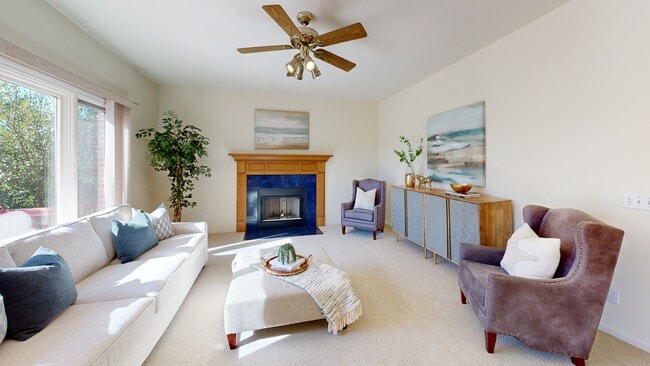
6956 Suncrest Dr Unit 31 Saline, MI 48176
Estimated payment $4,845/month
Highlights
- Very Popular Property
- Home fronts a pond
- Deck
- Harvest Elementary School Rated A
- Colonial Architecture
- Recreation Room
About This Home
Exceptional home in the highly sought after Rolling Meadows subdivision just steps to the Saline high school and Harvest elementary school. This spacious 5-bed, 3.5-bath home with a finished walk-out basement, and over 3600 sf of liveable space, has beautiful views of the pond from the generously sized deck. Fresh paint throughout creates a bright, clean feel. The updated kitchen features a new refrigerator (2024), stove (2024), microwave (2025), and garbage disposal (2024). Enjoy year-round comfort with a new furnace (2024), tankless water heater (2021), and a well-maintained roof (2012). The walk-out basement adds valuable living space and includes a pool table. The 3-car garage has plenty of room for toys, tools and equipment. This move-in ready home blends comfort, convenience, and space! Schedule your private tour today! Taxes are listed as NON-HOMSTEAD.
Home Details
Home Type
- Single Family
Est. Annual Taxes
- $13,448
Year Built
- Built in 1997
Lot Details
- 0.41 Acre Lot
- Lot Dimensions are 71 x 202
- Home fronts a pond
- Property is zoned PUD, PUD
HOA Fees
- $50 Monthly HOA Fees
Parking
- 3 Car Attached Garage
- Garage Door Opener
Home Design
- Colonial Architecture
- Contemporary Architecture
- Brick Exterior Construction
- Shingle Roof
- HardiePlank Siding
Interior Spaces
- 2-Story Property
- Built-In Desk
- Ceiling Fan
- Family Room with Fireplace
- Living Room
- Dining Area
- Recreation Room
Kitchen
- Eat-In Kitchen
- Oven
- Range
- Microwave
- Dishwasher
- Kitchen Island
- Disposal
Flooring
- Wood
- Carpet
- Tile
Bedrooms and Bathrooms
- 5 Bedrooms
Laundry
- Laundry on main level
- Dryer
- Washer
Finished Basement
- Walk-Out Basement
- Basement Fills Entire Space Under The House
- 1 Bedroom in Basement
- Natural lighting in basement
Outdoor Features
- Deck
Utilities
- Forced Air Heating and Cooling System
- Heating System Uses Natural Gas
- Natural Gas Water Heater
- Cable TV Available
Community Details
- Rolling Hills Estates Subdivision
Map
Home Values in the Area
Average Home Value in this Area
Property History
| Date | Event | Price | List to Sale | Price per Sq Ft |
|---|---|---|---|---|
| 10/09/2025 10/09/25 | For Sale | $695,000 | -- | $190 / Sq Ft |
About the Listing Agent

When it comes to buying or selling a home, Michelle is here to guide you every step of the way with warmth, care, and expertise. As a top 1% realtor in Michigan and a leading producer in Ann Arbor*, Michelle brings a deep understanding of the local market and a strong commitment to ensuring your experience is as smooth and stress-free as possible.
With a keen eye for the details and expert negotiation skills, Michelle works tirelessly to secure the best outcome for you, always keeping
Michelle's Other Listings
Source: Southwestern Michigan Association of REALTORS®
MLS Number: 25052147
- 7085 Suncrest Dr
- 28 Black Cherry Ln
- 1273 Gallery Pointe Dr Unit 39
- 7106 Black Cherry Ln
- 1303 Gallery Pointe Dr
- 1294 Gallery Pointe Dr
- 1321 Gallery Pointe Dr
- 7142 Black Cherry Ln
- 7124 Black Cherry Ln
- 7052 Black Cherry Ln
- 7016 Black Cherry Ln
- 1241 Bicentennial Pkwy
- 7448 Secretariat Dr
- 1466 Bicentennial Pkwy
- 7144 Hunter Ridge Ct
- 0 S Industrial Dr
- 862 Kelpie Dr
- 864 Kelpie Dr
- 5052 Rutland Dr
- 870 Kelpie Dr
- 402 Henstride Ct
- 5559 E Spaniel Dr
- 814 Claudine Ct
- 571 Sycamore Cir Unit 38
- 6244 Trumpeter Ln
- 3051-3370 Primrose Ln
- 737 Haywood Dr Unit R
- 460 W Russell St
- 4521 Links Ct
- 5825 Plum Hollow Dr
- 5705 Hampshire Ln Unit 67
- 5688 Wellesley Ln Unit 113
- 3001 Riviera Cir
- 801 Valley Circle Dr
- 2034-3064 Cloverly Ln
- 9069 Emerson Dr
- 2604 Riversedge Dr
- 2076 Cloverly Ln
- 2405 Salt Springs Dr
- 1315 Oak Valley Dr





