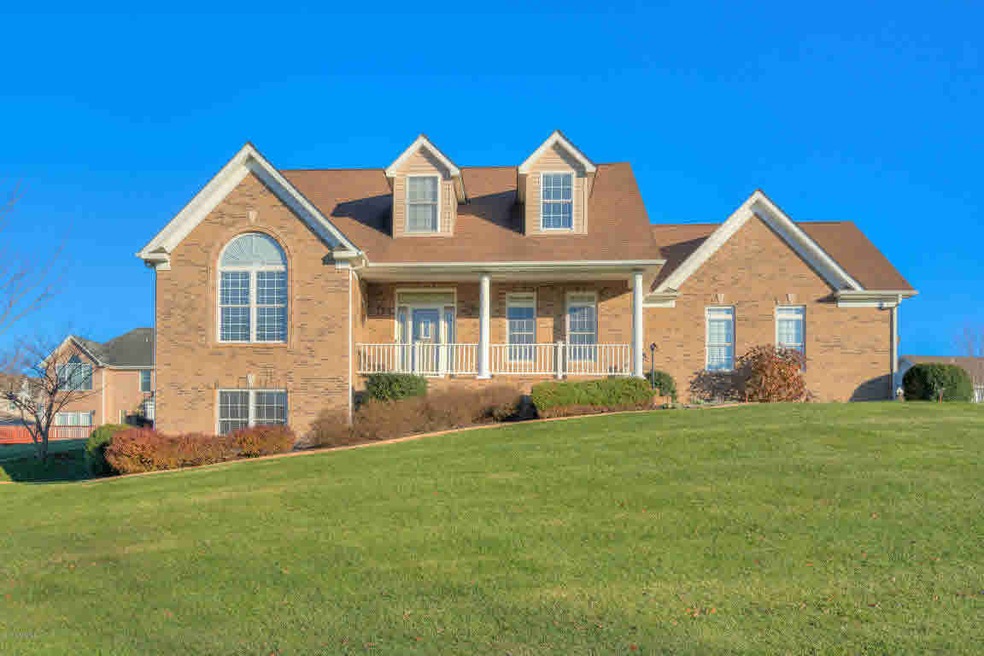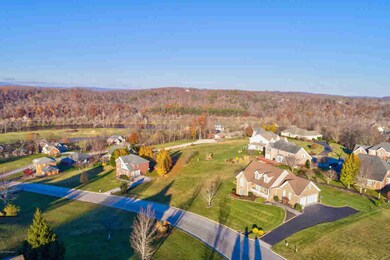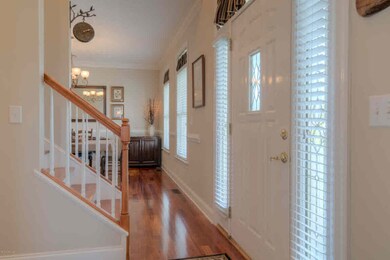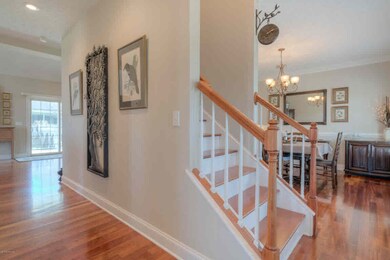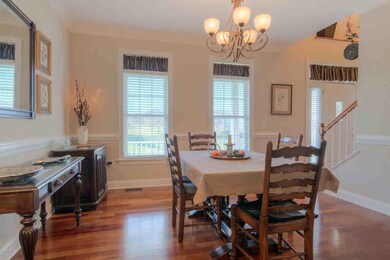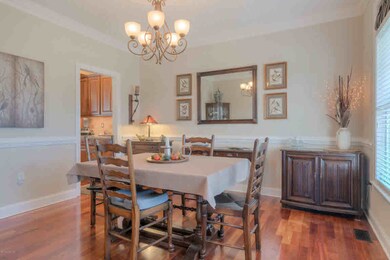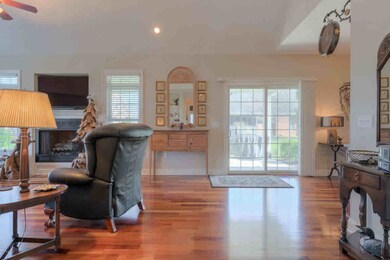
6958 Doral Dr Radford, VA 24141
Highlights
- River View
- Cape Cod Architecture
- Vaulted Ceiling
- Updated Kitchen
- Living Room with Fireplace
- Wood Flooring
About This Home
As of July 2021Beautiful view of the New River from this gorgeous home in Heron's Landing. You will appreciate the attention to detail in this custom-built home. Brazilian cherry hardwood floors in the main floor living areas. New kitchen cabinets with undercounter lighting. New granite countertop. New gas furnace and new HVAC. New security storm doors. Master bedroom on the main with ensuite bath. Laundry on the main. Covered patio on the back of home is a great place for relaxing or entertaining. Two bedrooms, a large bonus room, an office nook, and a second laundry area located upstairs with a full bath. Wait until you see the large bedroom in the basement! You'll find plenty of room for entertaining downstairs or have a home office! Full bath, wet bar, and double doors leading to side yard.
Last Agent to Sell the Property
RE/MAX 8 - Blacksburg License #225185609 Listed on: 11/29/2017

Last Buyer's Agent
John Travis
RE/MAX 8 - Blacksburg License #0225213003

Home Details
Home Type
- Single Family
Est. Annual Taxes
- $3,516
Year Built
- Built in 2001 | Remodeled
Lot Details
- 0.36 Acre Lot
- Property is in very good condition
Home Design
- Cape Cod Architecture
- Brick Exterior Construction
- Shingle Roof
- Active Radon Mitigation
Interior Spaces
- 4,219 Sq Ft Home
- Vaulted Ceiling
- Gas Log Fireplace
- Living Room with Fireplace
- Storage
- River Views
- Attic Access Panel
Kitchen
- Updated Kitchen
- Electric Range
- Microwave
- Dishwasher
- Built-In or Custom Kitchen Cabinets
- Disposal
Flooring
- Wood
- Carpet
- Ceramic Tile
Bedrooms and Bathrooms
- 4 Bedrooms
- Primary Bedroom on Main
- Walk-In Closet
- Spa Bath
Laundry
- Laundry on main level
- Washer and Electric Dryer Hookup
Finished Basement
- Walk-Out Basement
- Basement Fills Entire Space Under The House
Parking
- 3 Car Attached Garage
- Driveway
Outdoor Features
- Porch
Utilities
- Heat Pump System
- Heating System Uses Natural Gas
- Natural Gas Water Heater
Community Details
- Property has a Home Owners Association
- Association fees include common area maintenance
- The community has rules related to covenants, conditions, and restrictions
Listing and Financial Details
- Assessor Parcel Number 03000200000053
Ownership History
Purchase Details
Home Financials for this Owner
Home Financials are based on the most recent Mortgage that was taken out on this home.Purchase Details
Home Financials for this Owner
Home Financials are based on the most recent Mortgage that was taken out on this home.Purchase Details
Home Financials for this Owner
Home Financials are based on the most recent Mortgage that was taken out on this home.Purchase Details
Home Financials for this Owner
Home Financials are based on the most recent Mortgage that was taken out on this home.Similar Homes in Radford, VA
Home Values in the Area
Average Home Value in this Area
Purchase History
| Date | Type | Sale Price | Title Company |
|---|---|---|---|
| Warranty Deed | $600,000 | Brooks Title & Escrow | |
| Warranty Deed | $492,000 | Brooks Title & Escrow Llc | |
| Warranty Deed | $425,000 | Attorney | |
| Warranty Deed | $379,900 | -- |
Mortgage History
| Date | Status | Loan Amount | Loan Type |
|---|---|---|---|
| Open | $160,000 | Credit Line Revolving | |
| Open | $350,000 | New Conventional | |
| Previous Owner | $318,600 | New Conventional | |
| Previous Owner | $175,000 | New Conventional | |
| Previous Owner | $303,900 | New Conventional | |
| Previous Owner | $25,000 | Credit Line Revolving |
Property History
| Date | Event | Price | Change | Sq Ft Price |
|---|---|---|---|---|
| 07/20/2021 07/20/21 | Sold | $600,000 | +1.7% | $142 / Sq Ft |
| 06/14/2021 06/14/21 | Pending | -- | -- | -- |
| 06/11/2021 06/11/21 | For Sale | $590,000 | +19.9% | $140 / Sq Ft |
| 07/19/2019 07/19/19 | Sold | $492,000 | -1.6% | $117 / Sq Ft |
| 06/05/2019 06/05/19 | Pending | -- | -- | -- |
| 06/04/2019 06/04/19 | For Sale | $499,900 | +17.6% | $118 / Sq Ft |
| 12/28/2017 12/28/17 | Sold | $425,000 | 0.0% | $101 / Sq Ft |
| 11/30/2017 11/30/17 | Pending | -- | -- | -- |
| 11/29/2017 11/29/17 | For Sale | $425,000 | -- | $101 / Sq Ft |
Tax History Compared to Growth
Tax History
| Year | Tax Paid | Tax Assessment Tax Assessment Total Assessment is a certain percentage of the fair market value that is determined by local assessors to be the total taxable value of land and additions on the property. | Land | Improvement |
|---|---|---|---|---|
| 2025 | $3,516 | $475,200 | $60,000 | $415,200 |
| 2024 | $3,516 | $475,200 | $60,000 | $415,200 |
| 2023 | $3,516 | $475,200 | $60,000 | $415,200 |
| 2022 | $3,516 | $475,200 | $60,000 | $415,200 |
| 2021 | $3,516 | $475,200 | $60,000 | $415,200 |
| 2020 | $3,240 | $420,800 | $55,000 | $365,800 |
| 2019 | $3,165 | $411,000 | $55,000 | $356,000 |
| 2018 | $3,165 | $411,000 | $55,000 | $356,000 |
| 2017 | $2,630 | $411,000 | $55,000 | $356,000 |
| 2016 | $2,630 | $411,000 | $55,000 | $356,000 |
| 2015 | $2,630 | $411,000 | $55,000 | $356,000 |
| 2014 | $2,369 | $401,600 | $80,000 | $321,600 |
| 2013 | $2,369 | $401,600 | $80,000 | $321,600 |
Agents Affiliated with this Home
-

Seller's Agent in 2021
Amy Hudson
RE/MAX
(540) 320-5498
46 in this area
471 Total Sales
-
N
Buyer's Agent in 2021
Non-MLS Non-MLS
Non-MLS Office
-

Seller's Agent in 2019
Donna Travis
RE/MAX
(540) 616-7516
31 in this area
348 Total Sales
-
J
Buyer's Agent in 2017
John Travis
RE/MAX
Map
Source: New River Valley Association of REALTORS®
MLS Number: 330933
APN: 03000200000053
- 8310 River Course Dr
- 6714 Bay Hill Ct
- 8333 Augusta National Dr
- 6913 Doral Dr
- 6903 Doral Dr
- TBD River Course Dr
- 8251 Sawgrass Way
- 8331 Sawgrass Way
- 8182 River Course Dr
- 8470 Whistling Straits Dr
- 6276 Herons Landing Dr
- 6436 Teeth of the Dog Dr
- 829 Walton Rd
- 205 Ridge Ln
- 327 Clement St
- 404 Vista Ridge
- 1201 Grove Ave
- 403 3rd Ave
- 1017 Tyler Ave
- 100 Hidden Valley Dr
