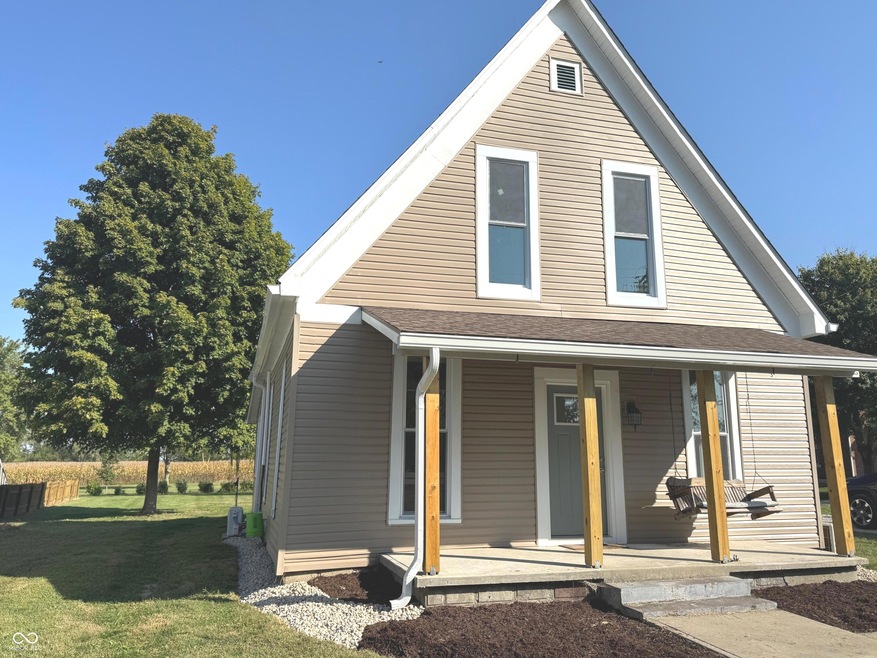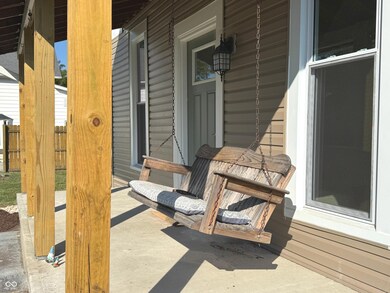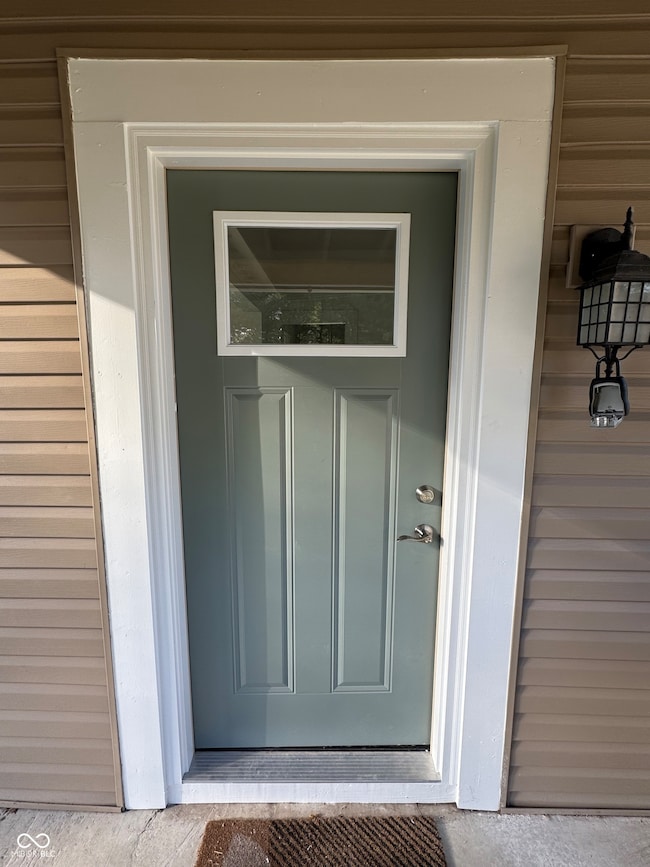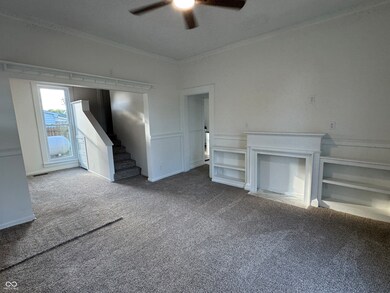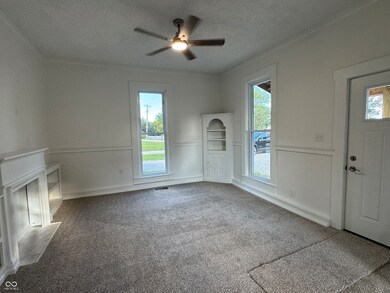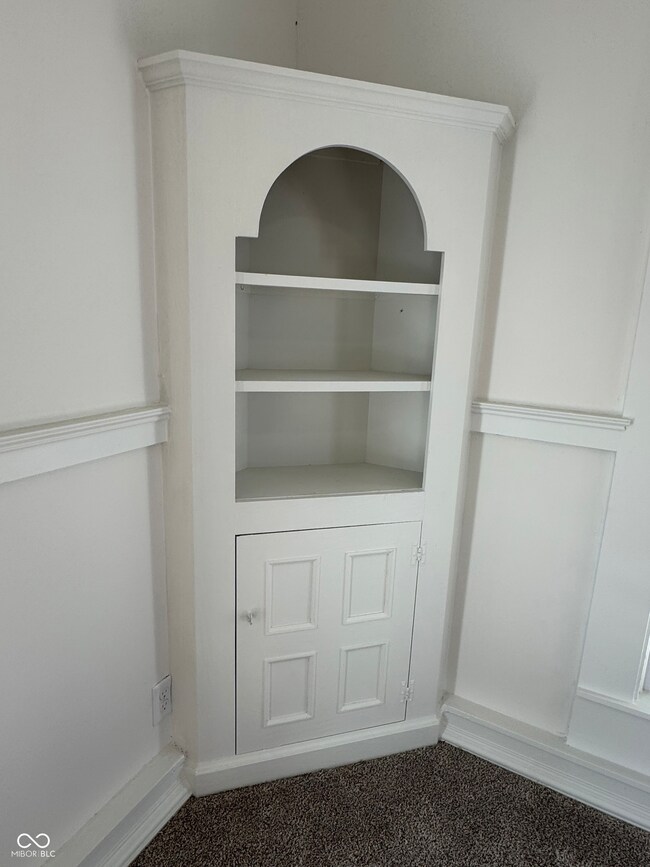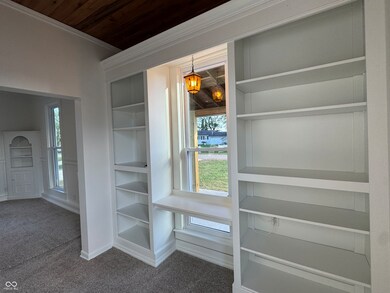6958 W 235 S Homer, IN 46146
Estimated payment $1,417/month
Highlights
- No HOA
- Woodwork
- Forced Air Heating and Cooling System
- Formal Dining Room
- Outdoor Storage
- Baseboard Heating
About This Home
Tucked away at 6958 W 235 S, HOMER, IN, this single-family residence is ready to embrace its next chapter, offering a delightful canvas for your dreams to bloom in Rush County. 3 bedrooms await your personal touch, each a blank slate ready to be transformed into cozy sanctuaries or vibrant creative spaces. With over 1500+ square feet of living area, there's room to roam and grow, while the one full bathroom and one-half bathroom offer practicality with a dash of charm. Resting on .32-acre lot, the property offers plenty of room for outdoor escapades, gardening dreams, or simply soaking up the Indiana sunshine. Detached garage has a patio section in the back and a man cave with built-in in bar in the front! Brand New items include - roof, soffit, gutters, windows, HVAC, duct work, mini splits systems upstairs, kitchen cabinets, quartz countertops, dishwasher, micro-hood, carpet, vinyl plan flooring, lights, outlets, and treated crawlspace with added vapor barrier. Built in 1929, this 1.5 story home whispers tales of yesteryear, patiently waiting for you to write its future. Seize this opportunity to craft a life brimming with comfort and character within these walls.
Listing Agent
Maximum Results Real Estate License #RB14035132 Listed on: 10/06/2025
Home Details
Home Type
- Single Family
Est. Annual Taxes
- $3,334
Year Built
- Built in 1929 | Remodeled
Home Design
- Vinyl Siding
Interior Spaces
- 1.5-Story Property
- Woodwork
- Formal Dining Room
- Attic Access Panel
- Laundry on main level
Kitchen
- Built-In Microwave
- Dishwasher
Flooring
- Carpet
- Laminate
Bedrooms and Bathrooms
- 3 Bedrooms
Basement
- Sump Pump
- Basement Cellar
- Crawl Space
Schools
- Rushville Elementary School West
- Benjamin Rush Middle School
- Rushville Consolidated High School
Utilities
- Forced Air Heating and Cooling System
- Cooling System Mounted In Outer Wall Opening
- Baseboard Heating
- Heating System Powered By Owned Propane
Additional Features
- Outdoor Storage
- 0.32 Acre Lot
Community Details
- No Home Owners Association
Listing and Financial Details
- Assessor Parcel Number 701018102003000014
Map
Home Values in the Area
Average Home Value in this Area
Tax History
| Year | Tax Paid | Tax Assessment Tax Assessment Total Assessment is a certain percentage of the fair market value that is determined by local assessors to be the total taxable value of land and additions on the property. | Land | Improvement |
|---|---|---|---|---|
| 2024 | $1,317 | $102,700 | $17,600 | $85,100 |
| 2023 | $335 | $83,800 | $16,300 | $67,500 |
| 2022 | $1,124 | $77,500 | $14,900 | $62,600 |
| 2021 | $969 | $60,900 | $13,000 | $47,900 |
| 2020 | $902 | $57,400 | $12,200 | $45,200 |
| 2019 | $816 | $54,800 | $12,200 | $42,600 |
| 2018 | $762 | $53,400 | $12,200 | $41,200 |
| 2017 | $689 | $52,600 | $12,200 | $40,400 |
| 2016 | $642 | $51,100 | $12,200 | $38,900 |
| 2014 | $646 | $50,700 | $12,200 | $38,500 |
| 2013 | $646 | $50,700 | $12,200 | $38,500 |
Property History
| Date | Event | Price | List to Sale | Price per Sq Ft | Prior Sale |
|---|---|---|---|---|---|
| 10/09/2025 10/09/25 | Pending | -- | -- | -- | |
| 10/06/2025 10/06/25 | For Sale | $216,000 | +453.8% | $136 / Sq Ft | |
| 04/29/2025 04/29/25 | Sold | $39,000 | 0.0% | $43 / Sq Ft | View Prior Sale |
| 04/29/2025 04/29/25 | Pending | -- | -- | -- | |
| 03/20/2025 03/20/25 | For Sale | $39,000 | -- | $43 / Sq Ft |
Purchase History
| Date | Type | Sale Price | Title Company |
|---|---|---|---|
| Warranty Deed | -- | Near North Title | |
| Warranty Deed | $42,000 | None Listed On Document | |
| Sheriffs Deed | -- | None Available |
Source: MIBOR Broker Listing Cooperative®
MLS Number: 22066616
APN: 70-10-18-102-003.000-014
- 7142 W 125 S
- 9288 Indiana 44
- 0 E State Road 44 Rd Unit 202537245
- 9488 W 250 S
- near 7160 E 200 North Rd
- 2192 N 700 W
- 2194 N 700 W
- 2045 N 900 W
- Tract 2: 8342 S 650 W
- Tract 1: 8342 S 650 W
- 0 E 700 N
- 1406 U S 52
- 2481 W Brown Rd
- 3100 W Brown Rd
- 2772 W Brown Rd
- 2900 W Brown Rd
- 2316 W Brown Rd
- 903 W 3rd St
- 1141 Sugar Hill Dr
- 1031 W 11th St
