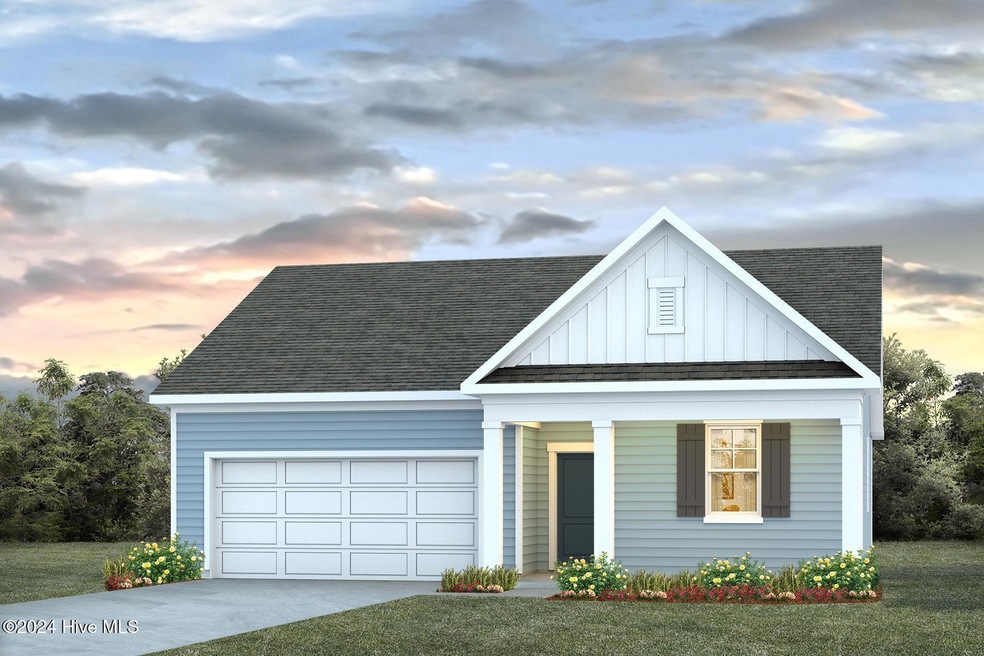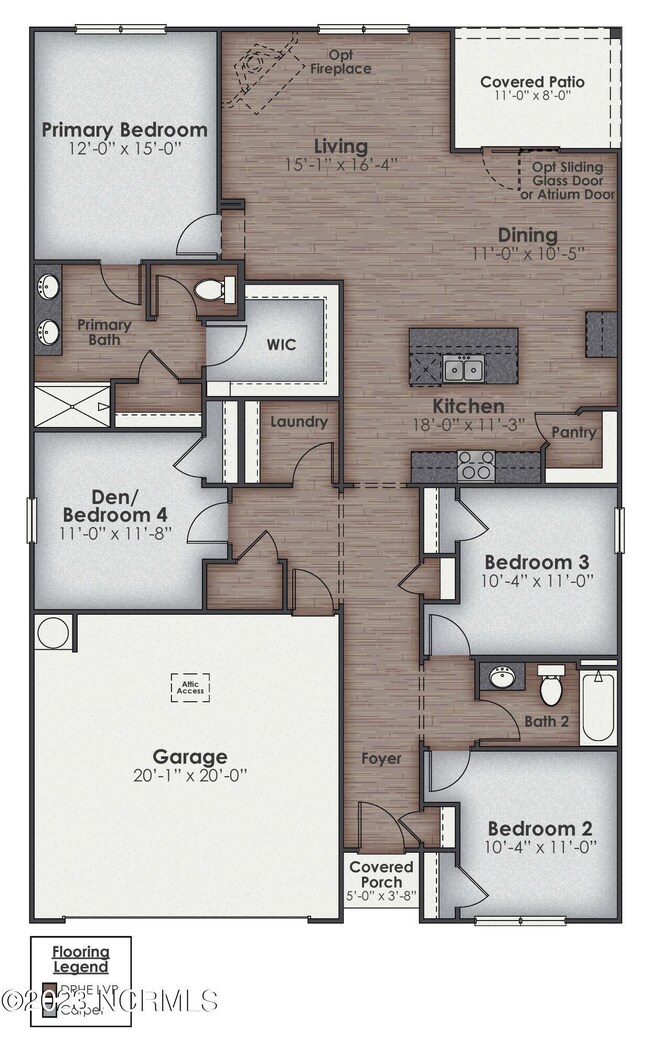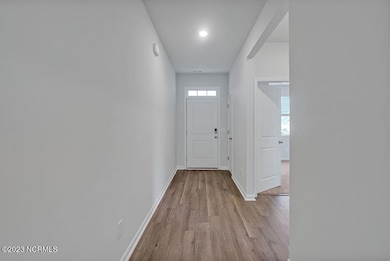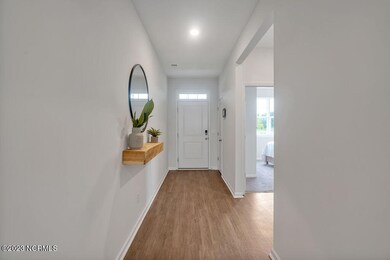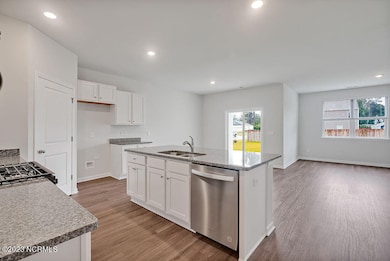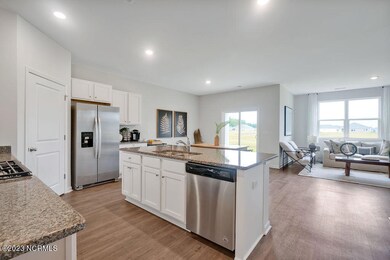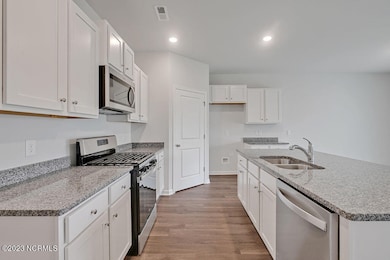6959 Sasparilla Dr Unit Lot 62 Leland, NC 28451
Estimated payment $2,427/month
Highlights
- Fitness Center
- Solid Surface Countertops
- Tennis Courts
- Clubhouse
- Community Pool
- Covered Patio or Porch
About This Home
New Construction Home in Leland's Grayson Park! This home is nestled on a homesite that offers a private low maintenance backyard that you can enjoy from your covered patio. Our most popular plan, the Cali is perfectly laid out over a single story. When you walk through the front door, you will see two bedrooms and a shared bathroom that are connected to the home through an expansive foyer. The Cali features a bright and open living, dining, and kitchen space. The center island is the heart of this area and pairs perfectly with our high-end kitchen features including granite counter tops, awesome pantry and 9' ceilings. Off of the main living area, the large owner's suite includes an en-suite bathroom with a five foot walk-in shower, water closet, and generous walk-in closet. Each home provides 'Smart Home Technology' including a Z-Wave Thermostat, a video doorbell, and a smart-hub 7'' touch screen interface that are all connected to an app for ultimate connectivity. This beautiful community has a clubhouse, pool, playground, fitness, tennis courts and sidewalks! Close to shopping, restaurants, downtown Wilmington and area beaches, yet in a beautiful country setting.
Home Details
Home Type
- Single Family
Year Built
- Built in 2025
Lot Details
- 7,841 Sq Ft Lot
- Property is zoned R-7
HOA Fees
- $83 Monthly HOA Fees
Home Design
- Slab Foundation
- Wood Frame Construction
- Architectural Shingle Roof
- Stone Siding
- Vinyl Siding
- Stick Built Home
Interior Spaces
- 1,774 Sq Ft Home
- 1-Story Property
- Combination Dining and Living Room
- Pull Down Stairs to Attic
Kitchen
- Dishwasher
- Kitchen Island
- Solid Surface Countertops
- Disposal
Flooring
- Carpet
- Luxury Vinyl Plank Tile
Bedrooms and Bathrooms
- 4 Bedrooms
- 2 Full Bathrooms
- Walk-in Shower
Parking
- 2 Car Attached Garage
- Lighted Parking
- Garage Door Opener
- Driveway
Schools
- Town Creek Elementary And Middle School
- North Brunswick High School
Utilities
- Heat Pump System
- Heating System Uses Natural Gas
- Programmable Thermostat
- Tankless Water Heater
- Natural Gas Water Heater
Additional Features
- ENERGY STAR/CFL/LED Lights
- Covered Patio or Porch
Listing and Financial Details
- Tax Lot 62
- Assessor Parcel Number 046pe038
Community Details
Overview
- Grayson Park HOA, Phone Number (877) 672-2267
- Grayson Park Subdivision
- Maintained Community
Recreation
- Tennis Courts
- Pickleball Courts
- Community Playground
- Fitness Center
- Community Pool
- Park
- Dog Park
- Trails
Additional Features
- Clubhouse
- Resident Manager or Management On Site
Map
Home Values in the Area
Average Home Value in this Area
Property History
| Date | Event | Price | Change | Sq Ft Price |
|---|---|---|---|---|
| 06/18/2025 06/18/25 | Pending | -- | -- | -- |
| 06/18/2025 06/18/25 | For Sale | $371,990 | -- | $210 / Sq Ft |
Source: Hive MLS
MLS Number: 100514412
- 7762 Pennycress Dr Unit 631
- 7778 Pennycress Dr Unit 611
- 7774 Pennycress Dr Unit 612
- 6923 Sasparilla Dr Unit Lot 53
- 5021 Roundhead Dr Unit Lot 74
- 5361 Gladecress Dr
- 7783 Pennycress Dr Unit 542
- 7779 Pennycress Dr Unit 541
- 7791 Pennycress Dr Unit 544
- 7767 Pennycress Dr Unit 552
- 7787 Pennycress Dr Unit 543
- 7622 Pennycress Dr Unit 452
- 5013 Roundhead Dr Unit Lot 72
- 5013 Roundhead Dr
- 4012 Coral Bead Ln
- 7775 Pennycress Dr Unit 554
- 4340 Coralbead Ln Unit Lot 106
- 4340 Coralbead Ln
- NORMAN TH Plan at Grayson Park - Duets
- PEARSON TH Plan at Grayson Park - Duets
