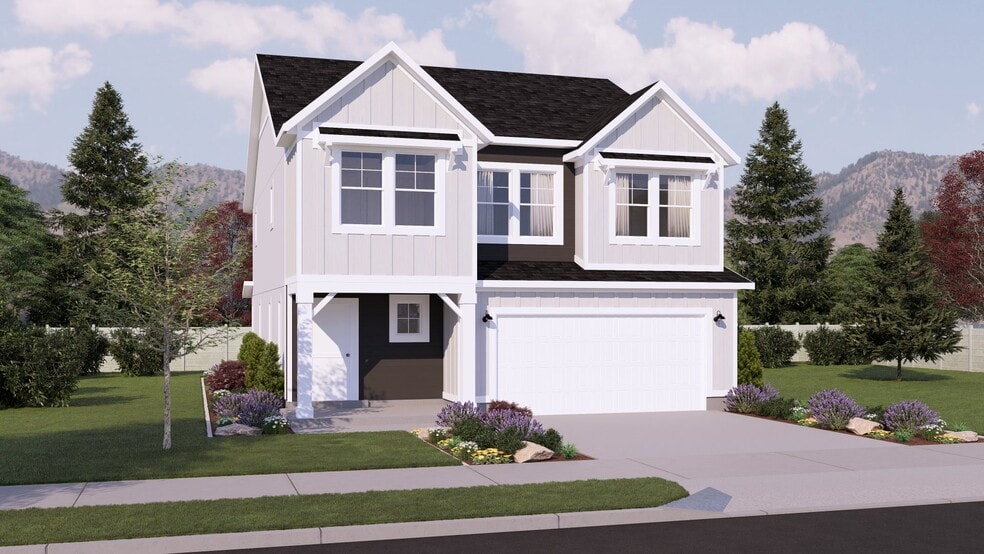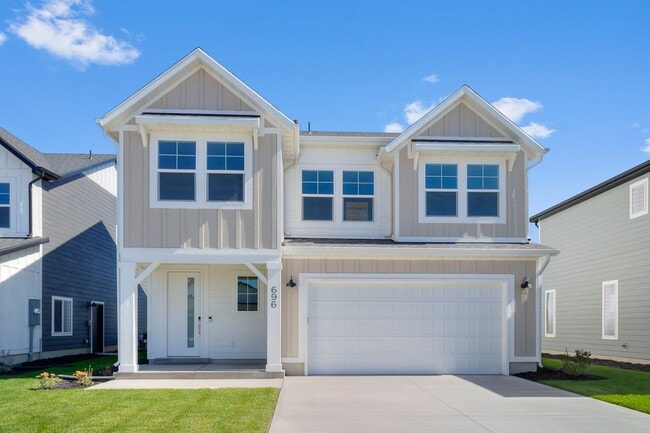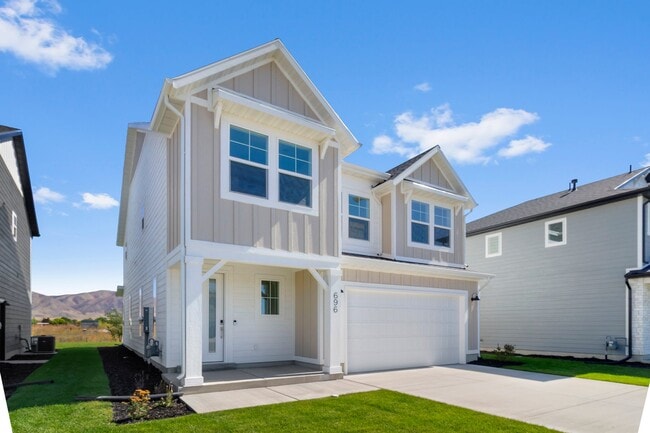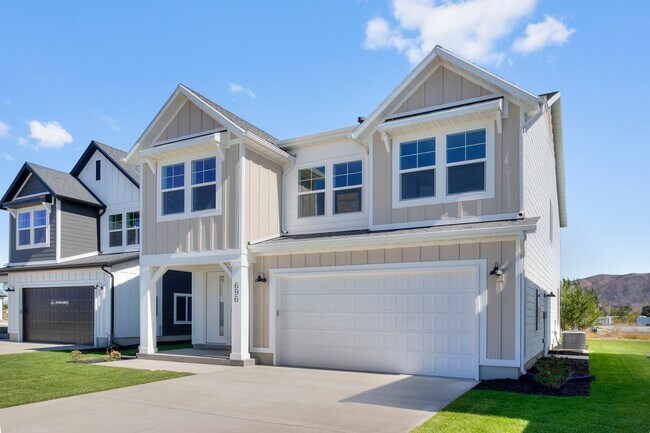
Last list price
Verified badge confirms data from builder
696 600 W Tremonton, UT 84337
Envision Estates - Tremonton
Total Views
4,867
4
Beds
2.5
Baths
2,485
Sq Ft
$197
Price per Sq Ft
Highlights
- New Construction
- No HOA
- Walk-In Pantry
- Mud Room
- Soccer Field
- Park
About This Home
Welcome to the Magnolia cottage plan! Walk inside to your spacious entryway with a half-bath conveniently located right off the entry. Through the entry hall you’ll find a large great room, kitchen and dining areas. The kitchen features a large island with sinks and huge walk-in pantry. Nearby sits a mud room off the garage entrance. Upstairs sits a functional loft area, 3 spare bedrooms and secondary bathroom. At the end of the upstairs hallway you’ll access the Primary Suite, with large ensuite bathroom and walk-in closet. Make this spacious cottage plan yours today! Check out the gallery to see selection photos and the floor plan layout. Finished home photos will be added soon.
Home Details
Home Type
- Single Family
Parking
- 2 Car Garage
Home Design
- New Construction
Interior Spaces
- 2-Story Property
- Mud Room
- Walk-In Pantry
Bedrooms and Bathrooms
- 4 Bedrooms
Community Details
Overview
- No Home Owners Association
Recreation
- Soccer Field
- Community Basketball Court
- Community Playground
- Park
Map
Other Move In Ready Homes in Envision Estates - Tremonton
About the Builder
Visionary Homes began its journey in 2004 when Jeff Jackson and Justin Cooper merged their respective custom home building companies in Logan, Utah. Recognizing a need for high-quality affordable homes in the market, they formed Visionary Homes. "We are both homegrown," Justin said. "We started small, building one or two homes a year, and have grown it to where we are now."
In 2022, Visionary proudly became the Exclusive Homebuilder of the Utah Jazz. As a locally rooted company, they are honored to hold this title and use the partnership to continue to grow the affordable housing market both within Utah and beyond. With a diverse portfolio, Visionary homes offers a variety of products across many communities throughout Utah, including single-family homes, townhomes, and condos. Their homes are thoughtfully designed with the modern family in mind, catering to first-time buyers, those seeking upgrades, or investors in Real Estate.
Visionary Homes is owned by Misawa Homes.
Nearby Homes
- 711 N 600 W Unit 113
- 719 N 600 W Unit 112
- 725 N 600 W Unit 111
- 768 N 600 W Unit 211
- Envision Estates - Tremonton
- 1135 N 1000 W
- Archibald Estates - Tremonton (Active Adult Homes)
- 970 W 880 N Unit 60
- River's Edge - Tremonton
- 200 W 1200 S Unit 194
- Harvest Acres
- Spring Hollow
- 2411 W 1150 N Unit 11
- 2368 W 1150 N Unit 3
- 2442 W 1150 N Unit 1
- 2342 W 1150 N Unit 4
- 2436 W 1150 N Unit 12
- 2389 W 1150 N Unit 10
- 2312 W 1150 N Unit 5
- 169 N 400 E






