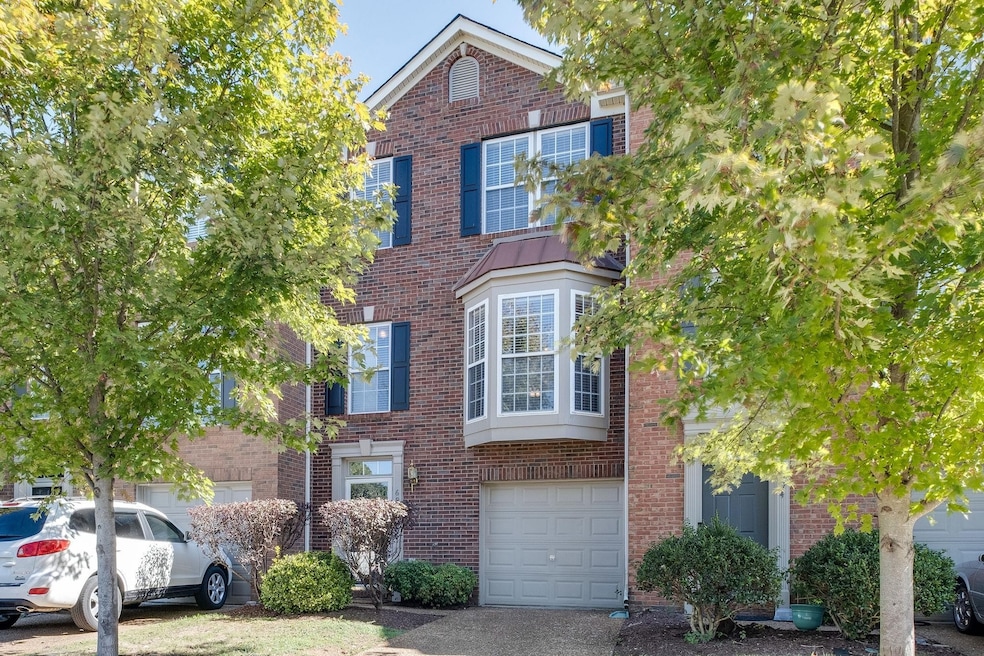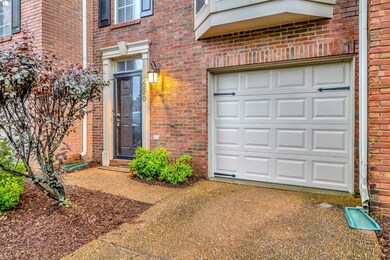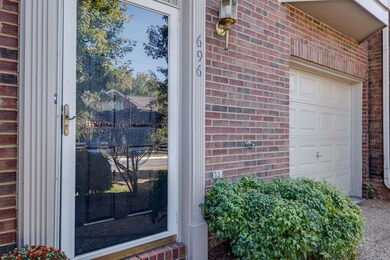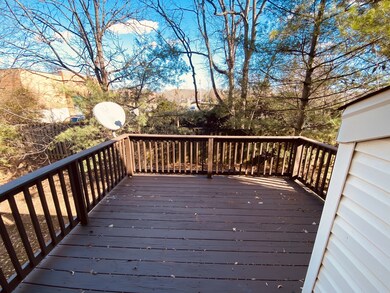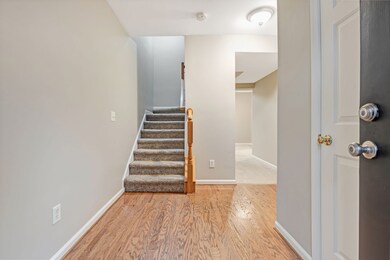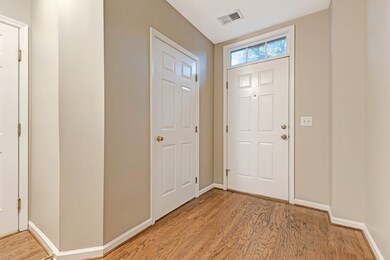
696 Huffine Manor Cir Franklin, TN 37067
McEwen NeighborhoodHighlights
- 1 Acre Lot
- Deck
- Wood Flooring
- Liberty Elementary School Rated A
- Contemporary Architecture
- 1 Car Attached Garage
About This Home
As of August 2024Motivated seller - Indulge in this 2-bed + Den, 2.5-bath Franklin gem! Steps from Centennial High School, it's an offer too tempting to resist for families and savvy investors. Spanning three stories with a coveted 1car garage, it's perfect for first-time buyers or those seeking an investment treasure. Inside, a versatile bonus room transforms effortlessly, becoming a third bedroom or a canvas for your dreams. A serene outdoor space invites relaxation. Modern updates beckon investors, including NEW quartz countertops, a chic backsplash, and sparkling kitchen fixtures. For first-time buyers, these upgrades mean convenience, while NEW tile bathroom flooring adds a touch of luxury. The pièce de résistance? An expansive deck ready to host unforgettable gatherings, a magnet for tenants and first-time homeowners alike. With Whole Foods within a leisurely stroll and easy access to shopping, dining, and entertainment, this irresistible Franklin treasure awaits!
Last Agent to Sell the Property
Compass RE Brokerage Phone: 6159790150 License #354602 Listed on: 05/21/2024

Townhouse Details
Home Type
- Townhome
Est. Annual Taxes
- $2,034
Year Built
- Built in 1998
HOA Fees
- $210 Monthly HOA Fees
Parking
- 1 Car Attached Garage
- Driveway
Home Design
- Contemporary Architecture
- Brick Exterior Construction
- Shingle Roof
- Vinyl Siding
Interior Spaces
- 1,625 Sq Ft Home
- Property has 1 Level
- Ceiling Fan
- Living Room with Fireplace
- Interior Storage Closet
- Finished Basement
Kitchen
- Microwave
- Dishwasher
- Disposal
Flooring
- Wood
- Carpet
- Tile
Bedrooms and Bathrooms
- 2 Bedrooms
- Walk-In Closet
Laundry
- Dryer
- Washer
Home Security
Outdoor Features
- Deck
- Patio
Schools
- Liberty Elementary School
- Freedom Middle School
- Centennial High School
Utilities
- Cooling Available
- Central Heating
- High Speed Internet
Listing and Financial Details
- Assessor Parcel Number 094062N A 00100C04709062N
Community Details
Overview
- Association fees include exterior maintenance, ground maintenance, insurance
- Andover Sec 1 Subdivision
Security
- Fire and Smoke Detector
Ownership History
Purchase Details
Home Financials for this Owner
Home Financials are based on the most recent Mortgage that was taken out on this home.Purchase Details
Home Financials for this Owner
Home Financials are based on the most recent Mortgage that was taken out on this home.Purchase Details
Home Financials for this Owner
Home Financials are based on the most recent Mortgage that was taken out on this home.Purchase Details
Purchase Details
Home Financials for this Owner
Home Financials are based on the most recent Mortgage that was taken out on this home.Purchase Details
Home Financials for this Owner
Home Financials are based on the most recent Mortgage that was taken out on this home.Purchase Details
Home Financials for this Owner
Home Financials are based on the most recent Mortgage that was taken out on this home.Similar Homes in the area
Home Values in the Area
Average Home Value in this Area
Purchase History
| Date | Type | Sale Price | Title Company |
|---|---|---|---|
| Warranty Deed | $400,000 | Mid State Title | |
| Warranty Deed | $275,000 | Chapman & Rosenthal Ttl Inc | |
| Warranty Deed | $208,000 | Foundation Title & Escrow Se | |
| Warranty Deed | $186,000 | Southland Title & Escrow Co | |
| Warranty Deed | $172,000 | Southeast Title Of Tenn | |
| Warranty Deed | $145,900 | -- | |
| Warranty Deed | $149,990 | -- |
Mortgage History
| Date | Status | Loan Amount | Loan Type |
|---|---|---|---|
| Open | $217,000 | New Conventional | |
| Previous Owner | $225,000 | New Conventional | |
| Previous Owner | $220,000 | New Conventional | |
| Previous Owner | $191,500 | No Value Available | |
| Previous Owner | -- | No Value Available | |
| Previous Owner | $35,990 | Credit Line Revolving | |
| Previous Owner | $60,260 | Credit Line Revolving | |
| Previous Owner | $137,600 | Fannie Mae Freddie Mac | |
| Previous Owner | $140,600 | Unknown | |
| Previous Owner | $138,600 | No Value Available | |
| Previous Owner | $120,000 | Unknown | |
| Previous Owner | $15,000 | Credit Line Revolving | |
| Previous Owner | $145,860 | FHA | |
| Closed | $25,800 | No Value Available |
Property History
| Date | Event | Price | Change | Sq Ft Price |
|---|---|---|---|---|
| 08/31/2024 08/31/24 | Sold | $400,000 | -4.7% | $246 / Sq Ft |
| 08/10/2024 08/10/24 | Pending | -- | -- | -- |
| 07/18/2024 07/18/24 | Price Changed | $419,900 | -1.2% | $258 / Sq Ft |
| 07/13/2024 07/13/24 | Price Changed | $424,900 | -1.0% | $261 / Sq Ft |
| 06/28/2024 06/28/24 | Price Changed | $429,000 | -2.4% | $264 / Sq Ft |
| 06/24/2024 06/24/24 | Price Changed | $439,500 | -0.1% | $270 / Sq Ft |
| 06/12/2024 06/12/24 | Price Changed | $439,900 | -1.0% | $271 / Sq Ft |
| 06/10/2024 06/10/24 | Price Changed | $444,500 | -0.1% | $274 / Sq Ft |
| 05/21/2024 05/21/24 | For Sale | $444,900 | 0.0% | $274 / Sq Ft |
| 03/04/2020 03/04/20 | Rented | -- | -- | -- |
| 03/03/2020 03/03/20 | Under Contract | -- | -- | -- |
| 12/18/2019 12/18/19 | For Rent | -- | -- | -- |
| 11/20/2019 11/20/19 | Sold | $275,000 | 0.0% | $169 / Sq Ft |
| 10/24/2019 10/24/19 | Pending | -- | -- | -- |
| 10/22/2019 10/22/19 | For Sale | $275,000 | +35.5% | $169 / Sq Ft |
| 09/25/2016 09/25/16 | Off Market | $203,000 | -- | -- |
| 08/21/2016 08/21/16 | Pending | -- | -- | -- |
| 07/26/2016 07/26/16 | For Sale | $330,000 | 0.0% | $203 / Sq Ft |
| 07/21/2016 07/21/16 | Pending | -- | -- | -- |
| 07/05/2016 07/05/16 | Price Changed | $330,000 | -10.8% | $203 / Sq Ft |
| 06/09/2016 06/09/16 | Price Changed | $370,000 | -5.1% | $228 / Sq Ft |
| 03/24/2016 03/24/16 | For Sale | $390,000 | +92.1% | $240 / Sq Ft |
| 05/03/2014 05/03/14 | Sold | $203,000 | -- | $125 / Sq Ft |
Tax History Compared to Growth
Tax History
| Year | Tax Paid | Tax Assessment Tax Assessment Total Assessment is a certain percentage of the fair market value that is determined by local assessors to be the total taxable value of land and additions on the property. | Land | Improvement |
|---|---|---|---|---|
| 2024 | $2,116 | $74,750 | $16,250 | $58,500 |
| 2023 | $2,034 | $74,750 | $16,250 | $58,500 |
| 2022 | $2,034 | $74,750 | $16,250 | $58,500 |
| 2021 | $2,034 | $74,750 | $16,250 | $58,500 |
| 2020 | $1,670 | $51,750 | $12,000 | $39,750 |
| 2019 | $1,670 | $51,750 | $12,000 | $39,750 |
| 2018 | $1,633 | $51,750 | $12,000 | $39,750 |
| 2017 | $1,608 | $51,750 | $12,000 | $39,750 |
| 2016 | $1,602 | $51,750 | $12,000 | $39,750 |
| 2015 | -- | $46,175 | $11,250 | $34,925 |
| 2014 | -- | $46,175 | $11,250 | $34,925 |
Agents Affiliated with this Home
-
R
Seller's Agent in 2024
Ray Tadena
Compass RE
-
L
Buyer's Agent in 2024
Lisa Landyn
The Luxe Collective
-
T
Seller's Agent in 2020
Terri Rutherford
-
N
Buyer Co-Listing Agent in 2020
NONMLS NONMLS
-
E
Seller's Agent in 2019
Everett Lowe
Commonwealth Properties LLC
-
S
Buyer's Agent in 2019
Samuel Logan
Compass
Map
Source: Realtracs
MLS Number: 2651450
APN: 062N-A-001.00-C-047
- 700 Huffine Manor Cir
- 656 Huffine Manor Cir
- 203 Toliver Ct
- 304 Hay Market Ct
- 104 Drayton Ct
- 253 Freedom Dr
- 909 Miranda Place
- 1311 Huffines Ridge Dr
- 3017 Liberty Hills Dr
- 319 Freedom Dr
- 205 Seneca Ct
- 142 Big Ben Ct
- 413 Honeysuckle Cir
- 238 Mclean Ct
- 705 W Statue Ct
- 633 Grant Park Ct
- 523 Grant Park Ct
- 229 Cambridge Place
- 831 Pintail Ct
- 513 Foxcroft Cir
