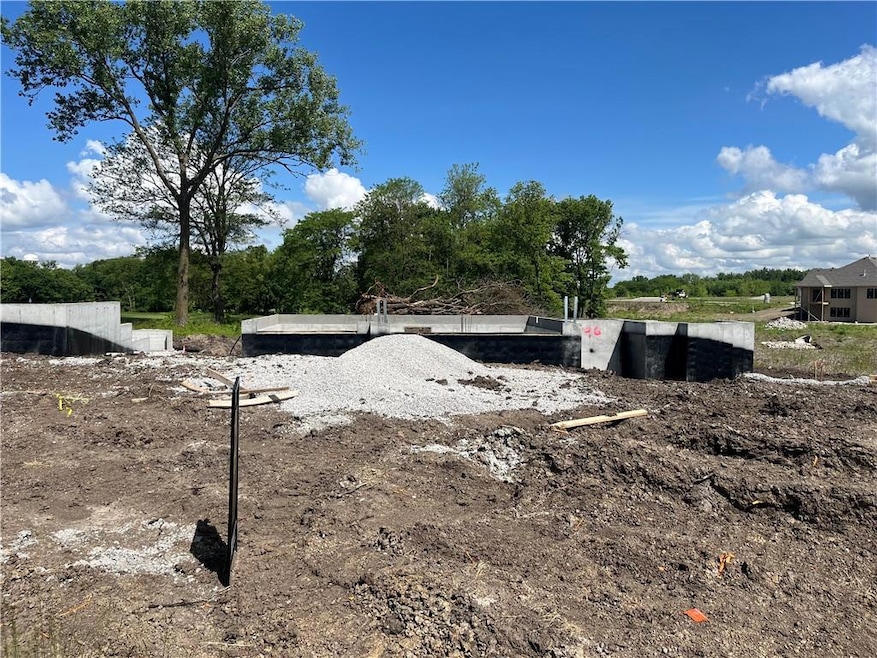696 Salem Rd Lawson, MO 64062
Estimated payment $2,979/month
Highlights
- Traditional Architecture
- Walk-In Pantry
- Thermal Windows
- Main Floor Primary Bedroom
- Stainless Steel Appliances
- 3 Car Attached Garage
About This Home
Discover The Abilene, a beautifully designed reverse 1.5 story home by Dan Rowe Properties, offering just over 2,000 finished square feet of thoughtfully planned living space. Located in the brand-new Salem Estates development and backing directly to the lush Lawson Golf Course, this home combines luxury living with panoramic fairway views that will make you want to grab your clubs and play a round.
Currently at the foundation stage (as of June), The Abilene offers the unique opportunity to choose your own finishes—personalize every detail and move in just in time to celebrate the holidays in your dream home!
The main level features a bright and open-concept layout, including a spacious living room with a cozy fireplace, a dining area with patio access, and a modern kitchen with a center island, walk-in pantry, and stainless steel appliances—perfect for hosting or everyday living.
The private owner's suite offers a serene retreat with a spa-like ensuite bath featuring dual vanities, a tiled shower, a large walk-in closet, and convenient access to the laundry room. A second bedroom and full bath complete the main level.
Downstairs, the finished lower level adds flexible living space with a large second living area, third bedroom, third full bath, additional storage, and a unique suspended garage area for hobby space or more storage.
Enjoy golf course living with the chance to customize your dream home from the ground up.
Home Details
Home Type
- Single Family
Year Built
- Built in 2025 | Under Construction
Lot Details
- 8,712 Sq Ft Lot
- Level Lot
HOA Fees
- $33 Monthly HOA Fees
Parking
- 3 Car Attached Garage
- Front Facing Garage
Home Design
- Traditional Architecture
- Frame Construction
- Composition Roof
Interior Spaces
- Ceiling Fan
- Thermal Windows
- Great Room with Fireplace
- Combination Kitchen and Dining Room
- Fire and Smoke Detector
Kitchen
- Eat-In Kitchen
- Walk-In Pantry
- Free-Standing Electric Oven
- Dishwasher
- Stainless Steel Appliances
- Kitchen Island
- Disposal
Bedrooms and Bathrooms
- 4 Bedrooms
- Primary Bedroom on Main
- Walk-In Closet
- 3 Full Bathrooms
Laundry
- Laundry Room
- Laundry on main level
Finished Basement
- Basement Fills Entire Space Under The House
- Bedroom in Basement
Location
- City Lot
Schools
- Lawson Elementary School
- Lawson High School
Utilities
- Central Air
- Heating System Uses Natural Gas
Community Details
- Salem Estates Development Association
- Salem Estates Subdivision, Abilene Floorplan
Listing and Financial Details
- $0 special tax assessment
Map
Home Values in the Area
Average Home Value in this Area
Property History
| Date | Event | Price | Change | Sq Ft Price |
|---|---|---|---|---|
| 06/03/2025 06/03/25 | For Sale | $465,500 | -- | $225 / Sq Ft |
Source: Heartland MLS
MLS Number: 2553541
- 698 Salem Rd
- 466 Green Dr
- 462 Green Dr
- 459 Green Dr
- 456 Green Dr
- 704 Salem Rd
- 0 Silvey & Short Rd Unit HMS2559355
- 160 Nolker Dr
- 154 Cardinal Cir
- 210 E Moss St
- 234 E Moss St
- 206 N Doniphan St
- 18301 N 69th Hwy
- 336 E 3rd St
- 325 S Clark St
- 308 N Clark St
- 28200 County Road Mm
- 30862 W 174th St
- 10873 SE 204th St
- 10179 SE 204th St
- 413 Holtz Ave
- 700 Zay Dr
- 404 Saint Louis Ave
- 1800 W Jesse James Rd
- 1305 Amber Ln
- 104 E Frank St
- 808 E 15th St
- 809 E 15th St
- 306 E 17th St
- 406 Brookside Cir
- 2215 Glenside Rd
- 411 W 10th St
- 419 Wildflower Ln
- 1706 Sunset Dr
- 1811 Patricia Dr
- 2333 Dogwood St Unit 6
- 9301 NE Paw Dr
- 9207 NE 116th Place
- 11627 N Manning Ave
- 8931 NE 116th Place

