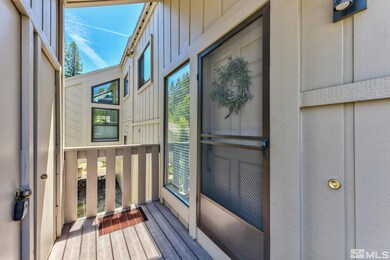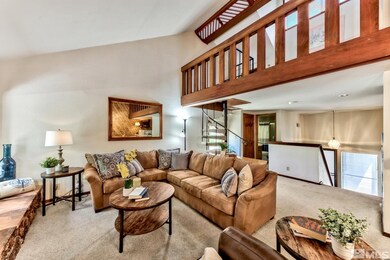696 Village Blvd Unit 20 Incline Village, NV 89451
Estimated payment $4,990/month
Highlights
- View of Trees or Woods
- Deck
- Main Floor Primary Bedroom
- Incline High School Rated A-
- Cathedral Ceiling
- Loft
About This Home
Introducing 696 Village Blvd.,#20, here in Incline Village, Lake Tahoe, NV. Nestled near the renowned Championship Golf Course & a serene, year-round creek, this wonderful 2 bed, 2 bath + loft with a 1-car garage home offers the perfect blend of comfort & convenience. Entering this split level unit you will find 2 bedrooms, each with their own deck, a full bathroom with a remodeled shower & laundry room on the lower level., The upper level features an open-concept living area with a cozy fireplace & a large versatile loft area, perfect for a home office, guest space, or an additional living area to suit your needs. A fully equipped kitchen with stainless steel appliances provides ample countertop space & cabinetry. The dining area with breakfast bar leads to a private deck where you can unwind, entertain, & take in the stunning views of the Sierra Nevada Mountains. Incline Village offers a plethora of recreational activities, including hiking, biking, and skiing, all just minutes away.
Property Details
Home Type
- Condominium
Est. Annual Taxes
- $2,131
Year Built
- Built in 1980
Lot Details
- Creek or Stream
- 1 Common Wall
- Landscaped
HOA Fees
- $600 Monthly HOA Fees
Parking
- 1 Car Attached Garage
- Garage Door Opener
Property Views
- Woods
- Mountain
Home Design
- Pitched Roof
- Shingle Roof
- Composition Roof
- Wood Siding
- Stick Built Home
Interior Spaces
- 1,672 Sq Ft Home
- 2-Story Property
- Furnished
- Cathedral Ceiling
- Wood Burning Fireplace
- Double Pane Windows
- Drapes & Rods
- Blinds
- Aluminum Window Frames
- Great Room
- Living Room with Fireplace
- Combination Dining and Living Room
- Loft
- Crawl Space
Kitchen
- Breakfast Bar
- Double Oven
- Gas Oven
- Gas Cooktop
- Microwave
- Disposal
Flooring
- Carpet
- Laminate
- Ceramic Tile
Bedrooms and Bathrooms
- 2 Bedrooms
- Primary Bedroom on Main
- 2 Full Bathrooms
- Dual Sinks
- Primary Bathroom includes a Walk-In Shower
Laundry
- Laundry Room
- Dryer
- Washer
- Laundry Cabinets
- Shelves in Laundry Area
Home Security
Schools
- Incline Elementary School
- Incline Village Middle School
- Incline Village High School
Utilities
- No Cooling
- Forced Air Heating System
- Heating System Uses Natural Gas
- Gas Water Heater
- Internet Available
- Phone Available
- Cable TV Available
Additional Features
- Deck
- Ground Level
Listing and Financial Details
- Assessor Parcel Number 131-031-14
Community Details
Overview
- Association fees include insurance, sewer, snow removal, trash, water
- $500 HOA Transfer Fee
- Incline Property Mgmt. Association, Phone Number (775) 832-0284
- Incline Village Cdp Community
- Woodminster Subdivision
- Maintained Community
- The community has rules related to covenants, conditions, and restrictions
Recreation
- Snow Removal
Security
- Fire and Smoke Detector
Map
Home Values in the Area
Average Home Value in this Area
Tax History
| Year | Tax Paid | Tax Assessment Tax Assessment Total Assessment is a certain percentage of the fair market value that is determined by local assessors to be the total taxable value of land and additions on the property. | Land | Improvement |
|---|---|---|---|---|
| 2025 | $2,909 | $114,782 | $72,198 | $42,585 |
| 2024 | $2,909 | $106,015 | $60,890 | $45,125 |
| 2023 | $2,131 | $101,540 | $60,890 | $40,651 |
| 2022 | $3,098 | $84,663 | $46,841 | $37,822 |
| 2021 | $3,031 | $71,716 | $33,453 | $38,263 |
| 2020 | $3,013 | $72,667 | $33,957 | $38,710 |
| 2019 | $2,950 | $69,278 | $31,374 | $37,904 |
| 2018 | $2,888 | $61,677 | $24,318 | $37,359 |
| 2017 | $2,828 | $59,042 | $21,924 | $37,118 |
| 2016 | $2,778 | $59,714 | $21,525 | $38,189 |
| 2015 | $1,387 | $56,232 | $19,285 | $36,947 |
| 2014 | $2,751 | $55,762 | $18,375 | $37,387 |
| 2013 | -- | $55,131 | $17,465 | $37,666 |
Property History
| Date | Event | Price | List to Sale | Price per Sq Ft |
|---|---|---|---|---|
| 11/19/2025 11/19/25 | For Sale | $799,000 | 0.0% | $478 / Sq Ft |
| 11/19/2025 11/19/25 | Pending | -- | -- | -- |
| 09/12/2025 09/12/25 | Price Changed | $799,000 | -3.2% | $478 / Sq Ft |
| 08/22/2025 08/22/25 | Price Changed | $825,000 | -2.7% | $493 / Sq Ft |
| 07/17/2025 07/17/25 | Price Changed | $848,000 | -5.6% | $507 / Sq Ft |
| 03/09/2025 03/09/25 | Price Changed | $898,000 | -5.4% | $537 / Sq Ft |
| 06/24/2024 06/24/24 | For Sale | $949,000 | -- | $568 / Sq Ft |
Purchase History
| Date | Type | Sale Price | Title Company |
|---|---|---|---|
| Interfamily Deed Transfer | $200,000 | -- |
Source: Northern Nevada Regional MLS
MLS Number: 240012952
APN: 131-031-14
- 978 Glenrock Dr Unit 45
- 978 Glenrock Dr Unit 13
- 898 Peepsight Cir Unit 27B
- 654 Country Club Dr
- 770 Golfers Pass Rd
- 976 Caddie Ct
- 725 Fairview Blvd Unit 11
- 725 Fairview Blvd Unit 40
- 844 Lichen Ct
- 577 Eagle Dr
- 575 Fairview Blvd
- 779 Rosewood Cir
- 757 Champagne Rd
- 708 Champagne Rd
- 517 Driver Way
- 585 Village Blvd
- 714 Champagne Rd
- 951 Divot Ct
- 908 Harold Dr Unit 18
- 908 Harold Dr Unit 23
- 959 Fairview Blvd
- 908 Harold Dr Unit 23
- 893 Donna Dr
- 929 Harold Dr
- 445 Country Club Dr
- 807 Jeffrey Ct
- 1329 Thurgau Ct
- 872 Tanager St Unit 872 Tanager
- 807 Alder Ave Unit 38
- 120 Country Club Dr Unit 2
- 1074 War Bonnet Way Unit 1
- 475 Lakeshore Blvd Unit 10
- 451 Brassie Ave
- 7748 Blue Gulch Rd
- 1905 Lake Shore Dr
- 20765 Parc Forêt Dr
- 6554 Champetre Ct
- 3162 Allen Way
- 730 Silver Oak Dr
- 3230 Imperial Way







