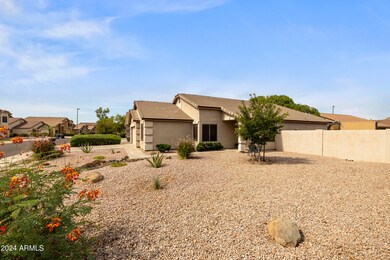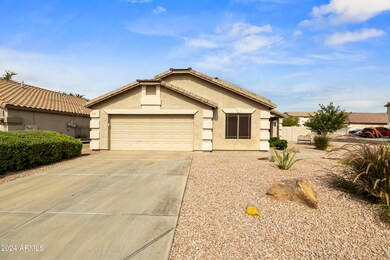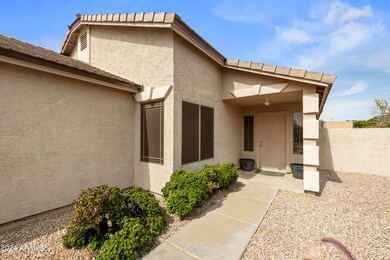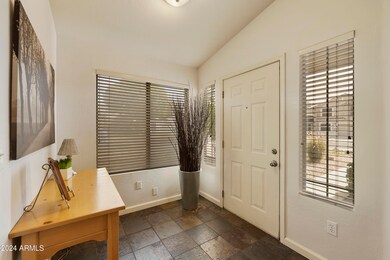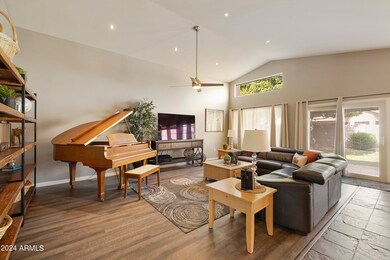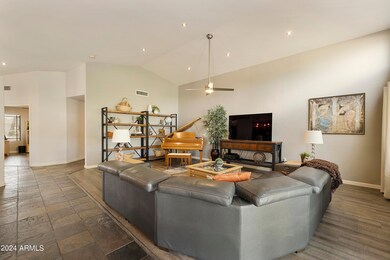
696 W Melody Ave Gilbert, AZ 85233
Northwest Gilbert NeighborhoodHighlights
- Contemporary Architecture
- Granite Countertops
- Oversized Parking
- Corner Lot
- Covered Patio or Porch
- Eat-In Kitchen
About This Home
As of December 2024These descriptions are always so cheesy so we're going to give it to you straight, this is a really nice home, 1 1/2 miles from downtown Gilbert so you're able to ride your bike to the farmers market on Sat. or just hangout at one of the numerous restaurants, I know it was built in 1996, however, the HVAC was completely replaced in 2020, a brand new roof was installed in March of THIS YEAR! & the home has been completely remodeled, new kitchen, new flooring, new countertops, new primary & hall baths, additional can lighting as well as really cool pendant lighting in the kitchen & dining area, the corner lot is huge & private & the large Ficus tree is only available in a home of this age, this is a great home guys & worth your time to see, we definitely would if we were looking for a home!
Last Agent to Sell the Property
Good Oak Real Estate License #SA544352000 Listed on: 10/11/2024

Home Details
Home Type
- Single Family
Est. Annual Taxes
- $1,969
Year Built
- Built in 1996
Lot Details
- 7,893 Sq Ft Lot
- Block Wall Fence
- Corner Lot
- Front and Back Yard Sprinklers
- Sprinklers on Timer
- Grass Covered Lot
HOA Fees
- $61 Monthly HOA Fees
Parking
- 2 Car Garage
- Oversized Parking
- Garage Door Opener
Home Design
- Contemporary Architecture
- Roof Updated in 2024
- Wood Frame Construction
- Tile Roof
- Stucco
Interior Spaces
- 1,976 Sq Ft Home
- 1-Story Property
- Ceiling height of 9 feet or more
- Ceiling Fan
- Double Pane Windows
- Low Emissivity Windows
Kitchen
- Eat-In Kitchen
- Breakfast Bar
- Kitchen Island
- Granite Countertops
Flooring
- Laminate
- Tile
Bedrooms and Bathrooms
- 3 Bedrooms
- Primary Bathroom is a Full Bathroom
- 2 Bathrooms
- Bathtub With Separate Shower Stall
Outdoor Features
- Covered Patio or Porch
- Outdoor Storage
Schools
- Oak Tree Elementary School
- Mesquite Jr High Middle School
- Mesquite High School
Utilities
- Central Air
- Heating unit installed on the ceiling
- Heating System Uses Natural Gas
- Water Purifier
- Water Softener
- High Speed Internet
- Cable TV Available
Additional Features
- Raised Toilet
- Property is near a bus stop
Listing and Financial Details
- Tax Lot 83
- Assessor Parcel Number 310-05-319
Community Details
Overview
- Association fees include ground maintenance
- Ogden And Co Association, Phone Number (480) 396-4567
- Built by Diamond Key
- Stonehenge Gilbert Subdivision
Recreation
- Community Playground
- Bike Trail
Ownership History
Purchase Details
Purchase Details
Home Financials for this Owner
Home Financials are based on the most recent Mortgage that was taken out on this home.Purchase Details
Home Financials for this Owner
Home Financials are based on the most recent Mortgage that was taken out on this home.Purchase Details
Home Financials for this Owner
Home Financials are based on the most recent Mortgage that was taken out on this home.Purchase Details
Similar Homes in the area
Home Values in the Area
Average Home Value in this Area
Purchase History
| Date | Type | Sale Price | Title Company |
|---|---|---|---|
| Quit Claim Deed | -- | None Listed On Document | |
| Warranty Deed | $554,900 | Chicago Title Agency | |
| Warranty Deed | $554,900 | Chicago Title Agency | |
| Warranty Deed | -- | Camelback Title Agency Llc | |
| Joint Tenancy Deed | $127,198 | Chicago Title Insurance Co | |
| Warranty Deed | -- | First American Title |
Mortgage History
| Date | Status | Loan Amount | Loan Type |
|---|---|---|---|
| Previous Owner | $85,000 | Purchase Money Mortgage | |
| Previous Owner | $100,000 | Unknown | |
| Previous Owner | $114,400 | New Conventional |
Property History
| Date | Event | Price | Change | Sq Ft Price |
|---|---|---|---|---|
| 12/13/2024 12/13/24 | Sold | $554,900 | 0.0% | $281 / Sq Ft |
| 10/19/2024 10/19/24 | Pending | -- | -- | -- |
| 10/11/2024 10/11/24 | For Sale | $554,900 | -- | $281 / Sq Ft |
Tax History Compared to Growth
Tax History
| Year | Tax Paid | Tax Assessment Tax Assessment Total Assessment is a certain percentage of the fair market value that is determined by local assessors to be the total taxable value of land and additions on the property. | Land | Improvement |
|---|---|---|---|---|
| 2025 | $1,956 | $26,716 | -- | -- |
| 2024 | $1,969 | $25,444 | -- | -- |
| 2023 | $1,969 | $39,000 | $7,800 | $31,200 |
| 2022 | $1,909 | $29,370 | $5,870 | $23,500 |
| 2021 | $2,017 | $27,980 | $5,590 | $22,390 |
| 2020 | $1,985 | $26,120 | $5,220 | $20,900 |
| 2019 | $1,824 | $24,010 | $4,800 | $19,210 |
| 2018 | $1,771 | $22,420 | $4,480 | $17,940 |
| 2017 | $1,709 | $21,110 | $4,220 | $16,890 |
| 2016 | $1,761 | $20,430 | $4,080 | $16,350 |
| 2015 | $1,612 | $17,780 | $3,550 | $14,230 |
Agents Affiliated with this Home
-
Dan & Debbie Moon

Seller's Agent in 2024
Dan & Debbie Moon
Good Oak Real Estate
(480) 216-1903
1 in this area
92 Total Sales
-
Debra Moon
D
Seller Co-Listing Agent in 2024
Debra Moon
Good Oak Real Estate
(480) 839-6600
1 in this area
66 Total Sales
-
Sabrina Choi

Buyer's Agent in 2024
Sabrina Choi
Arizona Network Realty
(480) 329-5712
2 in this area
27 Total Sales
-
Lynn Watson

Buyer Co-Listing Agent in 2024
Lynn Watson
Arizona Network Realty
(602) 751-1298
2 in this area
79 Total Sales
Map
Source: Arizona Regional Multiple Listing Service (ARMLS)
MLS Number: 6768362
APN: 310-05-319
- 1342 N Mckenna Ln
- 1331 N Leland Ct Unit 22
- 1147 N Marvin St
- 1268 N Pine St
- 913 W Juanita Ave
- 970 W Leah Ln
- 490 W Encinas St
- 991 N Quail Ln
- 1049 N Monterey St
- 1454 N Farrell Ct Unit A
- 916 W Harvard Ave
- 440 W Harvard Ave
- 702 W Scott Ave
- 1818 E Baseline Rd
- 1406 N Brittany Ln
- 1295 N Ash St Unit 817
- 1295 N Ash St Unit 714
- 1295 N Ash St Unit 624
- 1807 E Jamaica Ave
- 126 N Ash St

