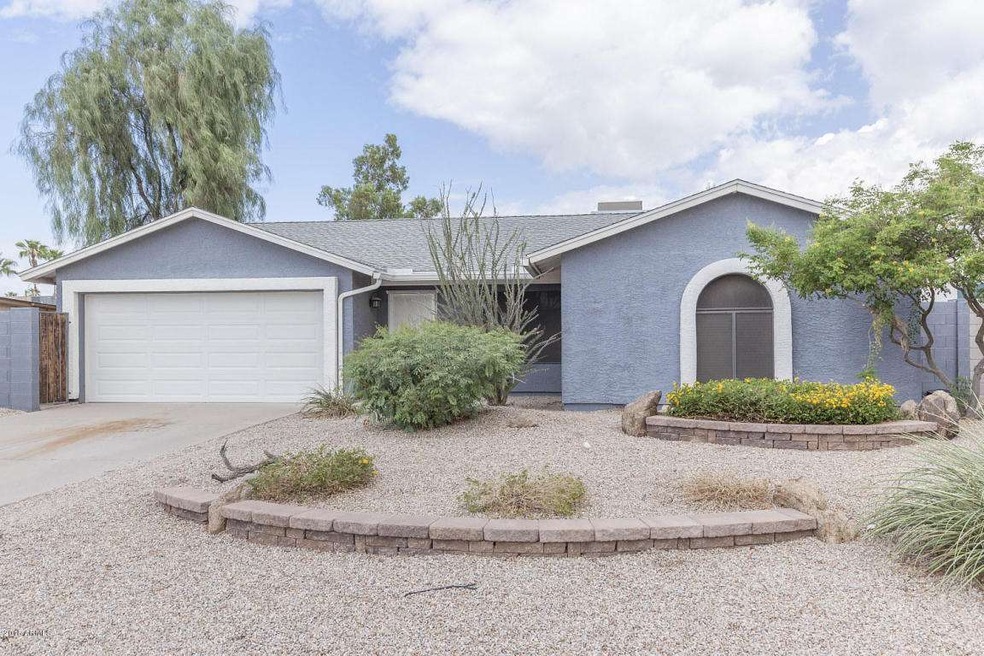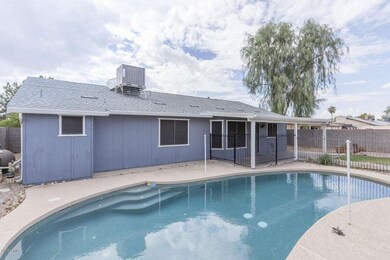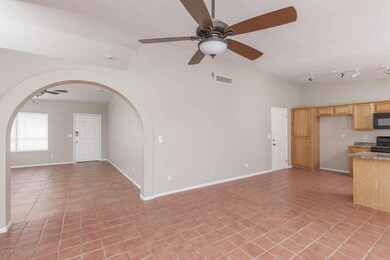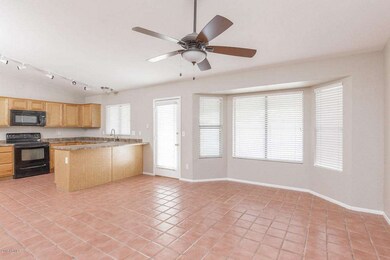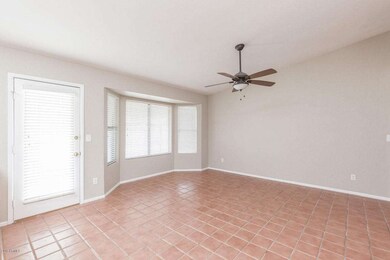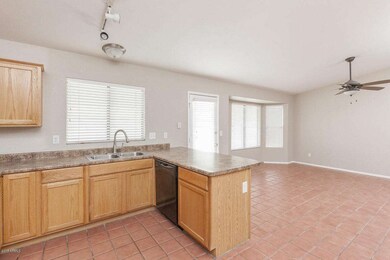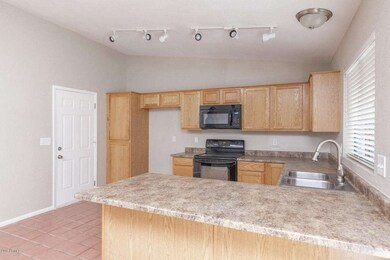
696 W Mesquite St Chandler, AZ 85225
Amberwood NeighborhoodHighlights
- Private Pool
- 0.16 Acre Lot
- Covered patio or porch
- Franklin at Brimhall Elementary School Rated A
- No HOA
- 2 Car Direct Access Garage
About This Home
As of July 2025This home features renewed designer finishes including, carpet, interior paint, and fashion forward lighting. The seller conducted an exhaustive 150-point inspection on this home prior to listing, and a licensed contractor completed all repairs.
Last Agent to Sell the Property
Jacqueline Moore
Opendoor Brokerage, LLC License #SA662341000 Listed on: 10/05/2015
Home Details
Home Type
- Single Family
Est. Annual Taxes
- $1,169
Year Built
- Built in 1985
Lot Details
- 7,018 Sq Ft Lot
- Desert faces the front of the property
- Block Wall Fence
- Grass Covered Lot
Parking
- 2 Car Direct Access Garage
- Garage Door Opener
Home Design
- Wood Frame Construction
- Composition Roof
- Stucco
Interior Spaces
- 1,472 Sq Ft Home
- 1-Story Property
Kitchen
- Eat-In Kitchen
- Built-In Microwave
- Kitchen Island
Bedrooms and Bathrooms
- 3 Bedrooms
- 2 Bathrooms
Pool
- Private Pool
- Fence Around Pool
Outdoor Features
- Covered patio or porch
Schools
- Sirrine Elementary School
- Summit Middle School
- Dobson High School
Utilities
- Refrigerated Cooling System
- Heating Available
Community Details
- No Home Owners Association
- Association fees include no fees
- Mastercraft East Unit Five Subdivision
Listing and Financial Details
- Tax Lot 292
- Assessor Parcel Number 302-91-529
Ownership History
Purchase Details
Home Financials for this Owner
Home Financials are based on the most recent Mortgage that was taken out on this home.Purchase Details
Home Financials for this Owner
Home Financials are based on the most recent Mortgage that was taken out on this home.Purchase Details
Home Financials for this Owner
Home Financials are based on the most recent Mortgage that was taken out on this home.Purchase Details
Home Financials for this Owner
Home Financials are based on the most recent Mortgage that was taken out on this home.Purchase Details
Home Financials for this Owner
Home Financials are based on the most recent Mortgage that was taken out on this home.Purchase Details
Purchase Details
Purchase Details
Home Financials for this Owner
Home Financials are based on the most recent Mortgage that was taken out on this home.Purchase Details
Home Financials for this Owner
Home Financials are based on the most recent Mortgage that was taken out on this home.Purchase Details
Purchase Details
Similar Homes in the area
Home Values in the Area
Average Home Value in this Area
Purchase History
| Date | Type | Sale Price | Title Company |
|---|---|---|---|
| Warranty Deed | $520,000 | Az Title Agency | |
| Warranty Deed | $271,500 | First American Title Insuran | |
| Warranty Deed | $232,500 | Fidelity Natl Title Agency | |
| Cash Sale Deed | $201,500 | Fidelity Natl Title Agency | |
| Interfamily Deed Transfer | -- | Placer Title | |
| Cash Sale Deed | $190,000 | Federal Title Agency Llc | |
| Warranty Deed | -- | None Available | |
| Warranty Deed | $220,000 | Lawyers Title Insurance Corp | |
| Joint Tenancy Deed | -- | First Southwestern Title | |
| Warranty Deed | -- | First Southwestern Title | |
| Trustee Deed | -- | -- |
Mortgage History
| Date | Status | Loan Amount | Loan Type |
|---|---|---|---|
| Open | $416,000 | New Conventional | |
| Previous Owner | $251,612 | New Conventional | |
| Previous Owner | $257,925 | New Conventional | |
| Previous Owner | $228,288 | FHA | |
| Previous Owner | $255,000 | Reverse Mortgage Home Equity Conversion Mortgage | |
| Previous Owner | $176,000 | New Conventional | |
| Previous Owner | $97,017 | FHA | |
| Closed | $33,000 | No Value Available |
Property History
| Date | Event | Price | Change | Sq Ft Price |
|---|---|---|---|---|
| 07/15/2025 07/15/25 | Sold | $520,000 | +4.0% | $353 / Sq Ft |
| 06/16/2025 06/16/25 | Pending | -- | -- | -- |
| 06/13/2025 06/13/25 | For Sale | $500,000 | +84.2% | $340 / Sq Ft |
| 03/07/2019 03/07/19 | Sold | $271,500 | -1.1% | $184 / Sq Ft |
| 02/04/2019 02/04/19 | Pending | -- | -- | -- |
| 01/31/2019 01/31/19 | Price Changed | $274,500 | -0.4% | $186 / Sq Ft |
| 01/23/2019 01/23/19 | Price Changed | $275,500 | -0.5% | $187 / Sq Ft |
| 01/13/2019 01/13/19 | Price Changed | $277,000 | -0.4% | $188 / Sq Ft |
| 01/07/2019 01/07/19 | Price Changed | $278,000 | -0.7% | $189 / Sq Ft |
| 12/16/2018 12/16/18 | Price Changed | $280,000 | -1.8% | $190 / Sq Ft |
| 12/11/2018 12/11/18 | For Sale | $285,000 | +22.6% | $194 / Sq Ft |
| 02/19/2016 02/19/16 | Sold | $232,500 | 0.0% | $158 / Sq Ft |
| 02/02/2016 02/02/16 | Off Market | $232,500 | -- | -- |
| 10/05/2015 10/05/15 | For Sale | $235,000 | -- | $160 / Sq Ft |
Tax History Compared to Growth
Tax History
| Year | Tax Paid | Tax Assessment Tax Assessment Total Assessment is a certain percentage of the fair market value that is determined by local assessors to be the total taxable value of land and additions on the property. | Land | Improvement |
|---|---|---|---|---|
| 2025 | $1,523 | $17,892 | -- | -- |
| 2024 | $1,540 | $17,040 | -- | -- |
| 2023 | $1,540 | $34,360 | $6,870 | $27,490 |
| 2022 | $1,498 | $25,550 | $5,110 | $20,440 |
| 2021 | $1,506 | $23,570 | $4,710 | $18,860 |
| 2020 | $1,490 | $21,470 | $4,290 | $17,180 |
| 2019 | $1,372 | $19,860 | $3,970 | $15,890 |
| 2018 | $1,332 | $18,280 | $3,650 | $14,630 |
| 2017 | $1,281 | $16,980 | $3,390 | $13,590 |
| 2016 | $1,253 | $16,260 | $3,250 | $13,010 |
| 2015 | $1,179 | $14,610 | $2,920 | $11,690 |
Agents Affiliated with this Home
-

Seller's Agent in 2025
Michael Kent
RE/MAX
(480) 459-7258
4 in this area
421 Total Sales
-

Seller Co-Listing Agent in 2025
Cosette Phillips
RE/MAX
(503) 720-1546
1 in this area
11 Total Sales
-
I
Buyer's Agent in 2025
Ivan zaharchenko
Realty One Group
(480) 217-5416
1 in this area
6 Total Sales
-

Seller's Agent in 2019
Marc Slavin
Realty One Group
(602) 762-8962
1 in this area
132 Total Sales
-
M
Seller Co-Listing Agent in 2019
Margo Slavin
Realty One Group
(480) 208-0446
6 Total Sales
-

Buyer's Agent in 2019
Margery Wilson
Hometown USA, LLC
(602) 361-5053
96 Total Sales
Map
Source: Arizona Regional Multiple Listing Service (ARMLS)
MLS Number: 5344307
APN: 302-91-529
- 638 W Barrow Dr
- 647 W Mission Dr
- 905 W Mission Dr
- 865 W Cheyenne Dr
- 2609 N Pleasant Dr
- 916 W Loughlin Dr
- 804 W El Prado Rd
- 822 W El Alba Way
- 815 W El Prado Rd
- 2804 N Nebraska St
- 2173 N Iowa St
- 2155 N Grace Blvd Unit 214
- 2155 N Grace Blvd Unit 209
- 286 W Palomino Dr Unit 103
- 286 W Palomino Dr Unit 147
- 286 W Palomino Dr Unit 78
- 286 W Palomino Dr Unit 105
- 2201 N Comanche Dr Unit 1093
- 2201 N Comanche Dr Unit 1075
- 1121 W Mission Dr
