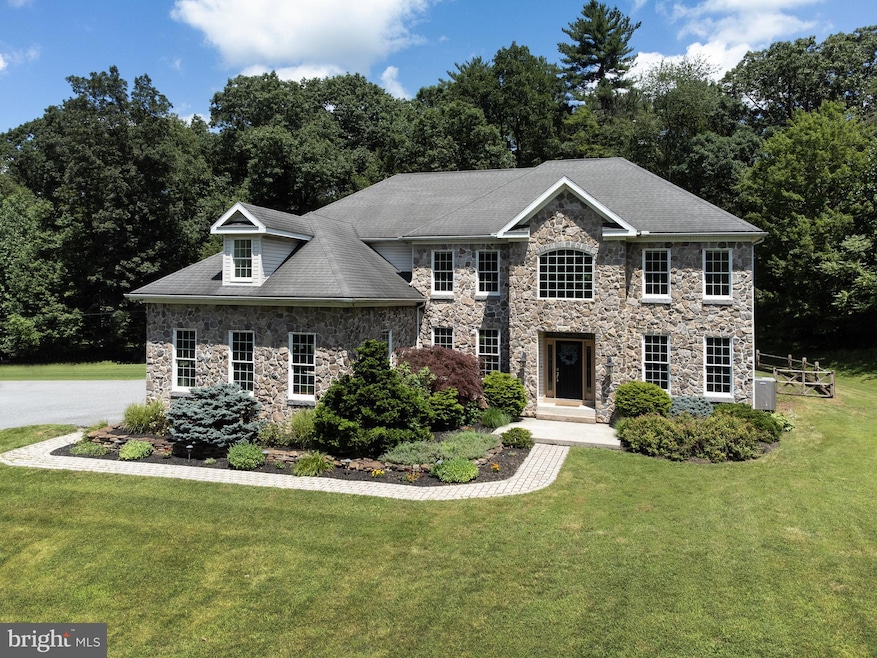
6960 Fishing Creek Valley Rd West Hanover Township, PA 17112
West Hanover Township NeighborhoodEstimated payment $4,990/month
Total Views
2,130
5
Beds
4.5
Baths
5,122
Sq Ft
$155
Price per Sq Ft
Highlights
- 3.92 Acre Lot
- Open Floorplan
- Recreation Room
- Central Dauphin Senior High School Rated A-
- Dual Staircase
- Traditional Architecture
About This Home
WELCOME HOME TO THIS MANGNIFICENT 5 BEDROOM 4.5 BATH MINI ESTATE PRIVATELY NESTLED ON 3.92 ACRES. HOME HAS BEEN BEAUTIFULLY MAINTAINED. THE CLIMBING ROCK WALL IN YOUR ENTRANCE FOYER WILL BE THE ENVY OF ALL YOUR CHILDREN'S FRIENDS. HUGE GREAT ROOM WITH GAS INSERT FIREPLACE FOR FAMILY GATHERINGS. 3 CAR GARAGE IS OVERSIZED AND HAS A WORK BENCH FOR ALL YOUR HOME PROJECTS. THE LOWER LEVEL IS NICELY FINISHED FOR ADDITIONAL ENTERTAINMENT SPACE. SELLER ALSO JUST LISTED A SEPARATE 3 ACRE PARCEL RIGHT NEXT DOOR "0 BEECHWOOD RD" PADA2047316 TO ADD TO YOUR ACREAGE!!!
Home Details
Home Type
- Single Family
Est. Annual Taxes
- $7,904
Year Built
- Built in 2006
Lot Details
- 3.92 Acre Lot
- Property is in excellent condition
- Property is zoned RESIDENTIAL R-1
Parking
- 3 Car Direct Access Garage
- 12 Driveway Spaces
- Side Facing Garage
- Garage Door Opener
Home Design
- Traditional Architecture
- Poured Concrete
- Frame Construction
- Concrete Perimeter Foundation
Interior Spaces
- Property has 2 Levels
- Open Floorplan
- Dual Staircase
- Built-In Features
- High Ceiling
- Ceiling Fan
- Recessed Lighting
- Gas Fireplace
- Insulated Windows
- Entrance Foyer
- Great Room
- Family Room Off Kitchen
- Dining Room
- Den
- Recreation Room
- Attic
Kitchen
- Eat-In Kitchen
- Built-In Oven
- Cooktop
- Microwave
- Dishwasher
- Upgraded Countertops
Flooring
- Wood
- Carpet
- Laminate
- Ceramic Tile
Bedrooms and Bathrooms
- Walk-In Closet
- Soaking Tub
- Bathtub with Shower
- Walk-in Shower
Laundry
- Laundry Room
- Laundry on upper level
Partially Finished Basement
- Heated Basement
- Basement Fills Entire Space Under The House
- Interior and Exterior Basement Entry
- Sump Pump
- Basement Windows
Eco-Friendly Details
- Energy-Efficient Windows
Schools
- Central Dauphin High School
Utilities
- Central Air
- Heat Pump System
- 200+ Amp Service
- Propane
- Well
- Electric Water Heater
- Septic Tank
Community Details
- No Home Owners Association
- West Hanover Township Subdivision
Listing and Financial Details
- Assessor Parcel Number 68-002-097-000-0000
Map
Create a Home Valuation Report for This Property
The Home Valuation Report is an in-depth analysis detailing your home's value as well as a comparison with similar homes in the area
Home Values in the Area
Average Home Value in this Area
Property History
| Date | Event | Price | Change | Sq Ft Price |
|---|---|---|---|---|
| 07/12/2025 07/12/25 | Pending | -- | -- | -- |
| 07/11/2025 07/11/25 | For Sale | $795,000 | -- | $155 / Sq Ft |
Source: Bright MLS
Similar Homes in the area
Source: Bright MLS
MLS Number: PADA2046962
Nearby Homes
- 6957 Fishing Creek Valley Rd
- 0 Beechwood Rd
- 7024 Hemlock Rd
- 3504 Hickory Hollow Rd
- 3503 Hickory Hollow Rd
- 3404 Hickory Hollow Rd
- 4007 Pine Needles Dr
- 7539 Fishing Creek Valley Rd
- 7556 Fishing Creek Valley Rd
- 7555 Fishing Creek Valley Rd
- 1900 Compton Dr
- 0 Fishing Creek Valley Rd Unit PADA2048170
- 2831 Fishing Creek Valley Rd
- 00 Blue Mountain Pkwy E
- 6545 Parkway E
- 2425 Blue Mountain Pkwy
- 6491 Parkway E
- 0 Appleby Rd Unit PADA2033424
- 6112 Ironwood Dr
- 7417 Moyer Rd






