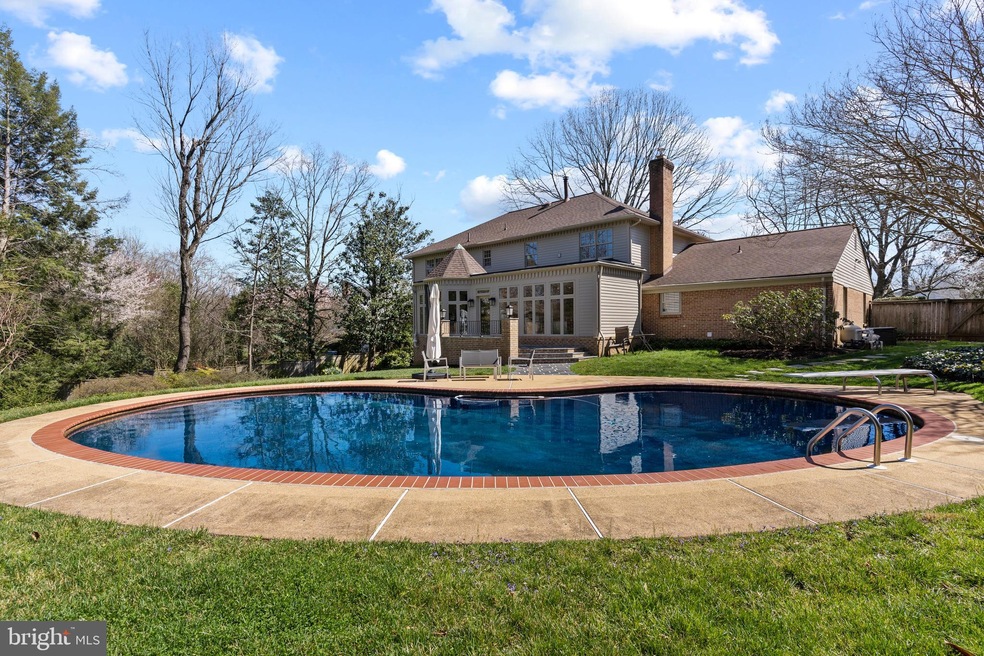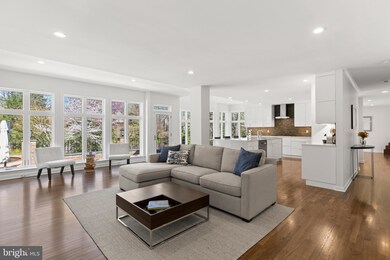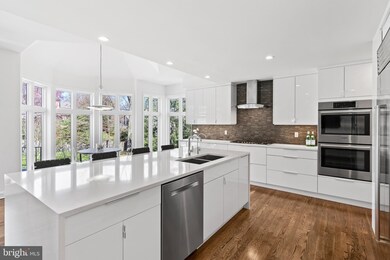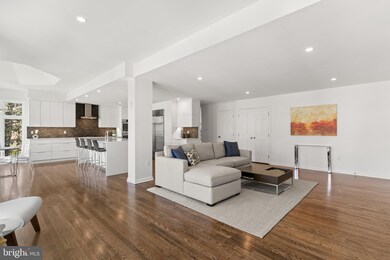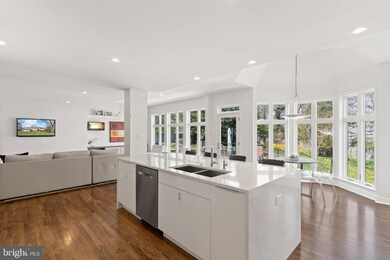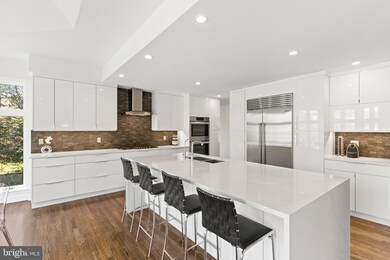
6960 Kyleakin Ct McLean, VA 22101
Highlights
- Private Pool
- Eat-In Gourmet Kitchen
- Colonial Architecture
- Churchill Road Elementary School Rated A
- Open Floorplan
- Wood Flooring
About This Home
As of May 2021Welcome to this exceptional home in the heart of McLean! A rare find, sitting on a tranquil manicured 0.69 acre lot! Enjoy the transformed and renovated interior with great natural lighting throughout the home, coming through the large windows. Upon entering, you are greeted by a spacious foyer, lending itself to an open concept main level with gleaming hardwood floors and recessed LED lighting throughout the home. The spacious living room leads to the formal dining room that flows into the open and airy family room and gourmet kitchen with exquisite views of the landscaped backyard with pool, making this space ideal for entertaining. The brand new designer kitchen comes complete with a tasteful Spanish Quartz, SubZero fridge, Thermador stove, Bosch dual-wall-oven, Bosch Dishwasher. Rounding out the main level is an entry level office, laundry room that includes storage and access to the two car garage with brand new modern epoxy flooring. The upper level offers a sitting room that leads to the primary suite, exceeding all expectations with two custom walk-in California Closets and bathroom with dual vanity sinks and glass-enclosed shower. Completing this level are three additional bedrooms with large closets and a full bathroom. The finished walkout basement boasts natural light, hardwood floors, recessed lighting, a large guest or in-law suite, full bathroom, gym room, and a generously sized storage room. Other home details include smart technology such as remote-access ADT home security system, LeafGuard system protecting all rain gutters from leaves and debris and new pool cover. This exceptional and elegant home is one of a kind and fit for a wholesome lifestyle.
Home Details
Home Type
- Single Family
Est. Annual Taxes
- $15,855
Year Built
- Built in 1973
Lot Details
- 0.69 Acre Lot
- Property is zoned 120
Parking
- 2 Car Attached Garage
- Front Facing Garage
- Driveway
Home Design
- Colonial Architecture
- Brick Exterior Construction
Interior Spaces
- Property has 3 Levels
- Open Floorplan
- Recessed Lighting
- Window Treatments
- Combination Kitchen and Living
- Formal Dining Room
- Wood Flooring
- Partially Finished Basement
Kitchen
- Eat-In Gourmet Kitchen
- Gas Oven or Range
- Built-In Range
- Freezer
- Ice Maker
- Dishwasher
- Kitchen Island
- Upgraded Countertops
- Disposal
Bedrooms and Bathrooms
- En-Suite Bathroom
- Walk-In Closet
Laundry
- Laundry on main level
- Dryer
- Washer
Pool
- Private Pool
Utilities
- Forced Air Heating and Cooling System
- Natural Gas Water Heater
Community Details
- No Home Owners Association
- Balmacara Subdivision
Listing and Financial Details
- Tax Lot 33
- Assessor Parcel Number 0214 17 0033
Ownership History
Purchase Details
Home Financials for this Owner
Home Financials are based on the most recent Mortgage that was taken out on this home.Purchase Details
Home Financials for this Owner
Home Financials are based on the most recent Mortgage that was taken out on this home.Purchase Details
Similar Homes in McLean, VA
Home Values in the Area
Average Home Value in this Area
Purchase History
| Date | Type | Sale Price | Title Company |
|---|---|---|---|
| Bargain Sale Deed | $1,926,000 | Fidelity National Title Ins | |
| Deed | $1,436,400 | Kvs Title Llc | |
| Deed | $315,000 | -- |
Mortgage History
| Date | Status | Loan Amount | Loan Type |
|---|---|---|---|
| Previous Owner | $1,400,000 | New Conventional | |
| Previous Owner | $940,000 | Adjustable Rate Mortgage/ARM |
Property History
| Date | Event | Price | Change | Sq Ft Price |
|---|---|---|---|---|
| 05/28/2021 05/28/21 | Sold | $1,926,000 | +5.5% | $388 / Sq Ft |
| 04/07/2021 04/07/21 | Pending | -- | -- | -- |
| 04/05/2021 04/05/21 | For Sale | $1,825,000 | +27.1% | $368 / Sq Ft |
| 08/31/2018 08/31/18 | Sold | $1,436,400 | -2.9% | $302 / Sq Ft |
| 08/02/2018 08/02/18 | Pending | -- | -- | -- |
| 07/24/2018 07/24/18 | For Sale | $1,480,000 | -- | $312 / Sq Ft |
Tax History Compared to Growth
Tax History
| Year | Tax Paid | Tax Assessment Tax Assessment Total Assessment is a certain percentage of the fair market value that is determined by local assessors to be the total taxable value of land and additions on the property. | Land | Improvement |
|---|---|---|---|---|
| 2024 | $22,155 | $1,875,150 | $625,000 | $1,250,150 |
| 2023 | $20,595 | $1,788,540 | $580,000 | $1,208,540 |
| 2022 | $19,850 | $1,701,680 | $568,000 | $1,133,680 |
| 2021 | $15,712 | $1,313,150 | $551,000 | $762,150 |
| 2020 | $15,708 | $1,301,910 | $551,000 | $750,910 |
| 2019 | $15,855 | $1,314,160 | $551,000 | $763,160 |
| 2018 | $14,261 | $1,240,120 | $530,000 | $710,120 |
| 2017 | $14,163 | $1,196,190 | $529,000 | $667,190 |
| 2016 | $13,594 | $1,150,530 | $509,000 | $641,530 |
| 2015 | $12,879 | $1,130,700 | $494,000 | $636,700 |
| 2014 | $12,264 | $1,079,060 | $470,000 | $609,060 |
Agents Affiliated with this Home
-

Seller's Agent in 2021
Maryam Redjaee
Compass
(202) 423-3331
3 in this area
76 Total Sales
-

Buyer's Agent in 2021
Erin Jones
KW Metro Center
(703) 249-9833
2 in this area
417 Total Sales
-

Seller's Agent in 2018
Laurie Mensing
Long & Foster
(703) 965-8133
85 in this area
271 Total Sales
-

Buyer's Agent in 2018
Stephanie White
Compass
(703) 489-5045
9 Total Sales
Map
Source: Bright MLS
MLS Number: VAFX1190420
APN: 0214-17-0033
- 6952 Duncraig Ct
- 6804 Benjamin St
- 7008 Arbor Ln
- 6722 Lucy Ln
- 935 Dead Run Dr
- 7004 River Oaks Dr
- 938 Dead Run Dr
- 7112 Holyrood Dr
- 725 Lawton St
- 825 Whann Ave
- 6807 Lupine Ln
- 913 Whann Ave
- 6707 Lupine Ln
- 6625 Weatheford Ct
- 7003 Churchill Rd
- 954 MacKall Farms Ln
- 6732 Baron Rd
- 1109 Ingleside Ave
- 6610 Weatheford Ct
- 6603 Briar Hill Ct
