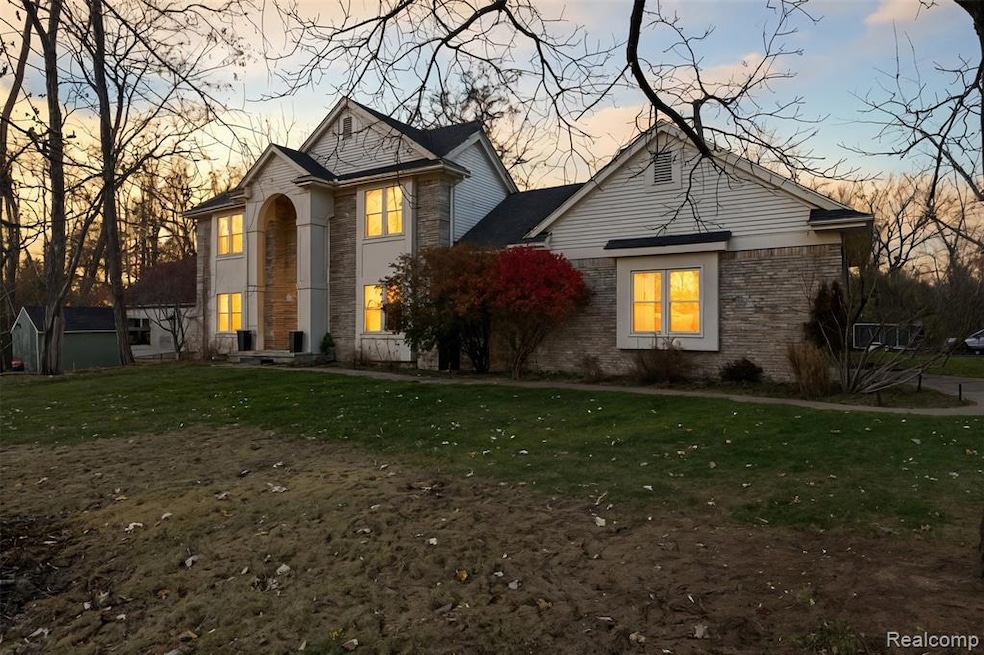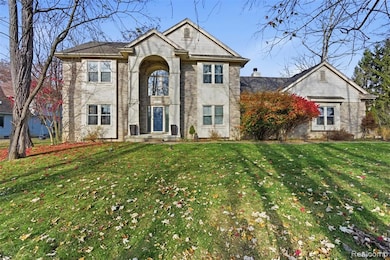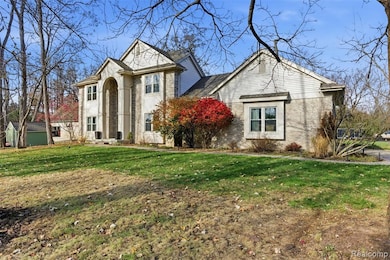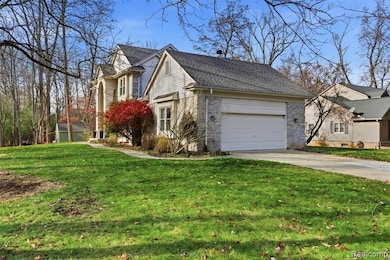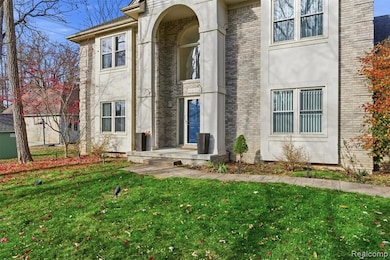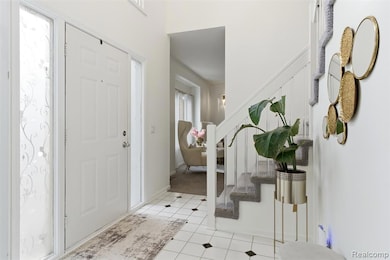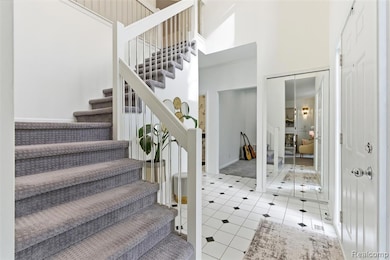Charming Smart Home in West Bloomfield Located in West Bloomfield Charter Township, Michigan, this well-maintained single-family home at 6960 Long Ave seamlessly combines timeless elegance with modern smart home features.
Welcoming Entry. Automated landscape lighting and a smart entry system greet guests, with porch lights and live video access via Apple devices. Elegant Living Spaces. The formal living area is perfect for gatherings, while the family room boasts a high vaulted ceiling and a cozy fireplace. Smart thermostat technology allows for automated ambiance settings.
Culinary Delight,The kitchen features stone countertops, a spacious island, a double oven, and smart lighting that activates with voice commands. A Family Hub refrigerator adds convenience with integrated features.
Relaxing Bathrooms,Enjoy a tranquil bathroom with a tiled walk-in shower, jetted tub, and double vanity for added convenience. Smart Garage,Equipped with a video-enabled keypad, motion-sensing lights, and battery backup, the garage enhances security and functionality. Additional features include a welcoming patio, open floor plan, dedicated laundry room, and generous storage with a walk-in closet. This residence offers a perfect blend of comfort, elegance, and intelligent living in a desirable neighborhood. Optional membership in the Pleasant Lake Improvement association includes access to the sandy beach and park area. Don't miss out on this one.

