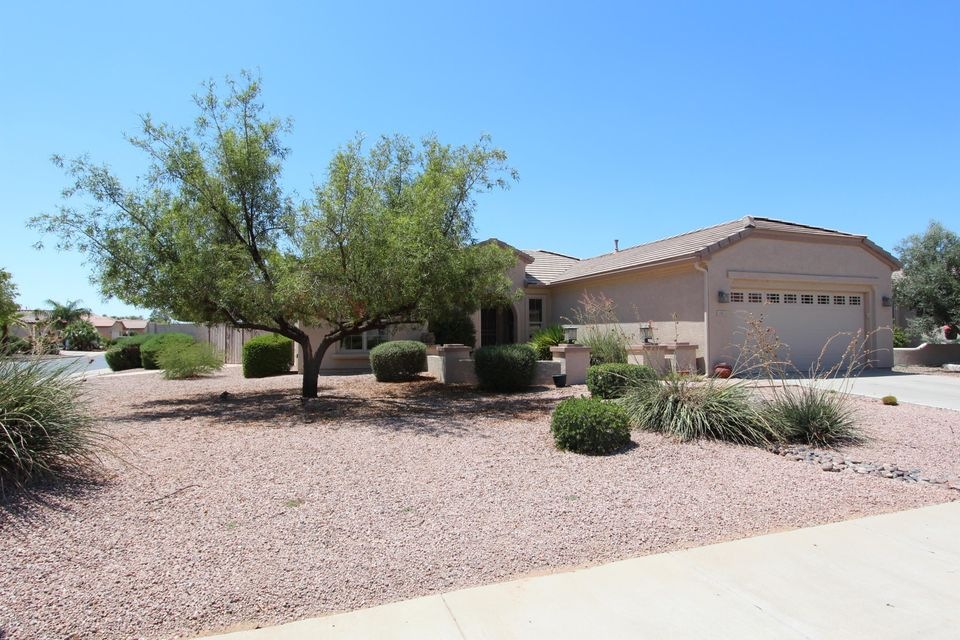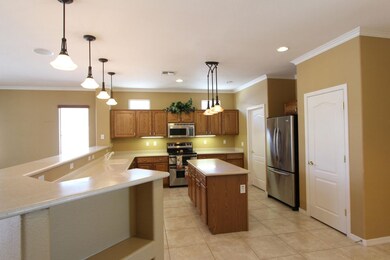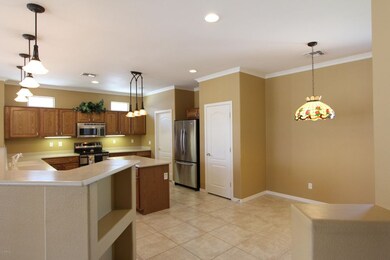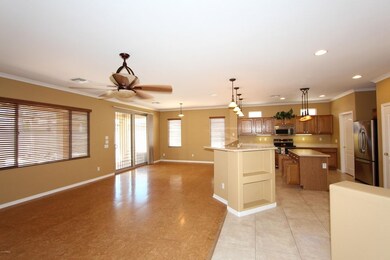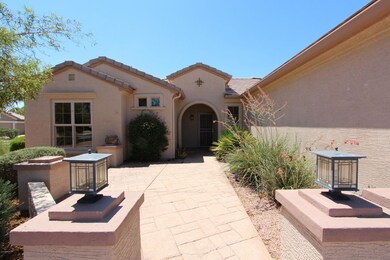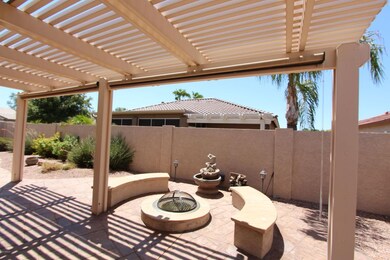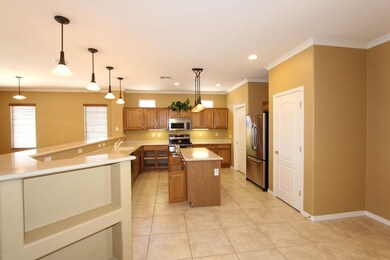
6960 S Four Peaks Way Chandler, AZ 85249
South Chandler NeighborhoodHighlights
- Concierge
- Golf Course Community
- Heated Spa
- Navarrete Elementary School Rated A
- Fitness Center
- RV Gated
About This Home
As of March 2018Beautiful Acacia Model Home! 1788 Square Feet, 2 Bedrooms, 2 Baths, Plus Den and Lots of up-grades in this Home! Neutral 20'' Tile, Carpet/Bedrooms Only. Great Room Has Beautiful Acoustic Cork Flooring. Surround Sound, Wood Blinds Throughout.
You will enjoy this Chefs Kitchen Open to Great room. Corian Counters, Pull Out Shelves, Stainless Appliances, Pendant Lighting, RO, Above and Below Cabinet Lights. Extended Garage, with Cabinets, Work Area, Newer Hot Water Heater, Recirc. Pump for instant Hot Water, Soft Water System, 2010 AC/Furnace. Front Patio, stamped Concrete, with Mountain View, Back Patio Extended Cover with Shades. A Must See For Your Buyers! Solera is an Active Adult Community with Amenities Galore to Choose From!
Last Agent to Sell the Property
My Home Group Real Estate License #SA526890000 Listed on: 08/08/2016

Home Details
Home Type
- Single Family
Est. Annual Taxes
- $1,955
Year Built
- Built in 2004
Lot Details
- 7,387 Sq Ft Lot
- Private Streets
- Desert faces the front and back of the property
- Block Wall Fence
- Corner Lot
- Front and Back Yard Sprinklers
Parking
- 2 Car Garage
- Garage Door Opener
- RV Gated
Home Design
- Wood Frame Construction
- Tile Roof
- Stucco
Interior Spaces
- 1,788 Sq Ft Home
- 1-Story Property
- Ceiling height of 9 feet or more
- Ceiling Fan
- Double Pane Windows
- Low Emissivity Windows
- Vinyl Clad Windows
- Mountain Views
Kitchen
- Eat-In Kitchen
- Breakfast Bar
- Built-In Microwave
- Dishwasher
- Kitchen Island
Flooring
- Carpet
- Tile
Bedrooms and Bathrooms
- 2 Bedrooms
- Walk-In Closet
- 2 Bathrooms
- Dual Vanity Sinks in Primary Bathroom
Laundry
- Laundry in unit
- Dryer
- Washer
Accessible Home Design
- No Interior Steps
Pool
- Heated Spa
- Heated Pool
Outdoor Features
- Covered patio or porch
- Fire Pit
- Gazebo
Schools
- Adult Elementary And Middle School
- Adult High School
Utilities
- Refrigerated Cooling System
- Heating System Uses Natural Gas
- Water Filtration System
- Water Softener
- High Speed Internet
- Cable TV Available
Listing and Financial Details
- Tax Lot 6
- Assessor Parcel Number 313-08-006
Community Details
Overview
- Property has a Home Owners Association
- Premiere Mgmt Association, Phone Number (480) 704-2900
- Built by Pulte Del Webb
- Springfield Lakes Block 5 Subdivision, Acacia Floorplan
Amenities
- Concierge
- Clubhouse
- Recreation Room
Recreation
- Golf Course Community
- Tennis Courts
- Fitness Center
- Heated Community Pool
- Community Spa
- Bike Trail
Security
- Gated Community
Ownership History
Purchase Details
Home Financials for this Owner
Home Financials are based on the most recent Mortgage that was taken out on this home.Purchase Details
Home Financials for this Owner
Home Financials are based on the most recent Mortgage that was taken out on this home.Purchase Details
Home Financials for this Owner
Home Financials are based on the most recent Mortgage that was taken out on this home.Purchase Details
Home Financials for this Owner
Home Financials are based on the most recent Mortgage that was taken out on this home.Similar Homes in Chandler, AZ
Home Values in the Area
Average Home Value in this Area
Purchase History
| Date | Type | Sale Price | Title Company |
|---|---|---|---|
| Warranty Deed | $320,000 | Security Title Agency Inc | |
| Cash Sale Deed | $285,000 | Security Title Agency Inc | |
| Warranty Deed | $250,000 | First American Title Ins Co | |
| Corporate Deed | $198,000 | Sun Title Agency Co |
Mortgage History
| Date | Status | Loan Amount | Loan Type |
|---|---|---|---|
| Previous Owner | $199,900 | New Conventional | |
| Previous Owner | $176,750 | Unknown | |
| Previous Owner | $50,000 | Credit Line Revolving | |
| Previous Owner | $158,400 | New Conventional |
Property History
| Date | Event | Price | Change | Sq Ft Price |
|---|---|---|---|---|
| 08/08/2020 08/08/20 | Rented | $1,850 | 0.0% | -- |
| 07/23/2020 07/23/20 | For Rent | $1,850 | 0.0% | -- |
| 03/07/2018 03/07/18 | Sold | $320,000 | +0.3% | $179 / Sq Ft |
| 02/08/2018 02/08/18 | Pending | -- | -- | -- |
| 01/25/2018 01/25/18 | For Sale | $319,000 | +11.9% | $178 / Sq Ft |
| 12/02/2016 12/02/16 | Sold | $285,000 | -1.7% | $159 / Sq Ft |
| 08/07/2016 08/07/16 | For Sale | $289,900 | -- | $162 / Sq Ft |
Tax History Compared to Growth
Tax History
| Year | Tax Paid | Tax Assessment Tax Assessment Total Assessment is a certain percentage of the fair market value that is determined by local assessors to be the total taxable value of land and additions on the property. | Land | Improvement |
|---|---|---|---|---|
| 2025 | $2,144 | $31,406 | -- | -- |
| 2024 | $2,868 | $29,911 | -- | -- |
| 2023 | $2,868 | $37,150 | $7,430 | $29,720 |
| 2022 | $2,779 | $29,050 | $5,810 | $23,240 |
| 2021 | $2,850 | $27,200 | $5,440 | $21,760 |
| 2020 | $2,833 | $25,460 | $5,090 | $20,370 |
| 2019 | $2,735 | $23,500 | $4,700 | $18,800 |
| 2018 | $2,655 | $22,320 | $4,460 | $17,860 |
| 2017 | $2,097 | $21,870 | $4,370 | $17,500 |
| 2016 | $2,010 | $21,600 | $4,320 | $17,280 |
| 2015 | $1,955 | $20,450 | $4,090 | $16,360 |
Agents Affiliated with this Home
-

Seller's Agent in 2020
Jean Utter Rader
Rader Realty
(480) 215-5510
3 Total Sales
-

Buyer's Agent in 2020
Gordon Woodruff
Realty One Group
(480) 603-8481
2 in this area
27 Total Sales
-

Seller's Agent in 2018
Carol Gruber
Realty One Group
(480) 215-7411
102 in this area
143 Total Sales
-

Seller's Agent in 2016
Carrie Faison
My Home Group
(602) 578-5611
44 in this area
48 Total Sales
Map
Source: Arizona Regional Multiple Listing Service (ARMLS)
MLS Number: 5480987
APN: 313-08-006
- 3056 E Palm Beach Dr
- 3045 E Firestone Dr
- 3004 E Firestone Dr
- 6811 S Four Peaks Way
- 6993 S Sharon Ct
- 2886 E Hazeltine Way
- 3160 E Colonial Place
- 3649 E Hazeltine Way
- 3544 E County Down Dr
- 3123 E Buena Vista Dr
- 3755 E Hazeltine Way
- 3771 E Hazeltine Way
- 6695 S Huachuca Way
- 6993 S Roger Way
- 2600 E Hazeltine Way
- 2882 E Indian Wells Place
- 2652 E Riviera Dr
- 2551 E Buena Vista Place
- 6251 S Bradshaw Way
- 3435 E Bellerive Place
