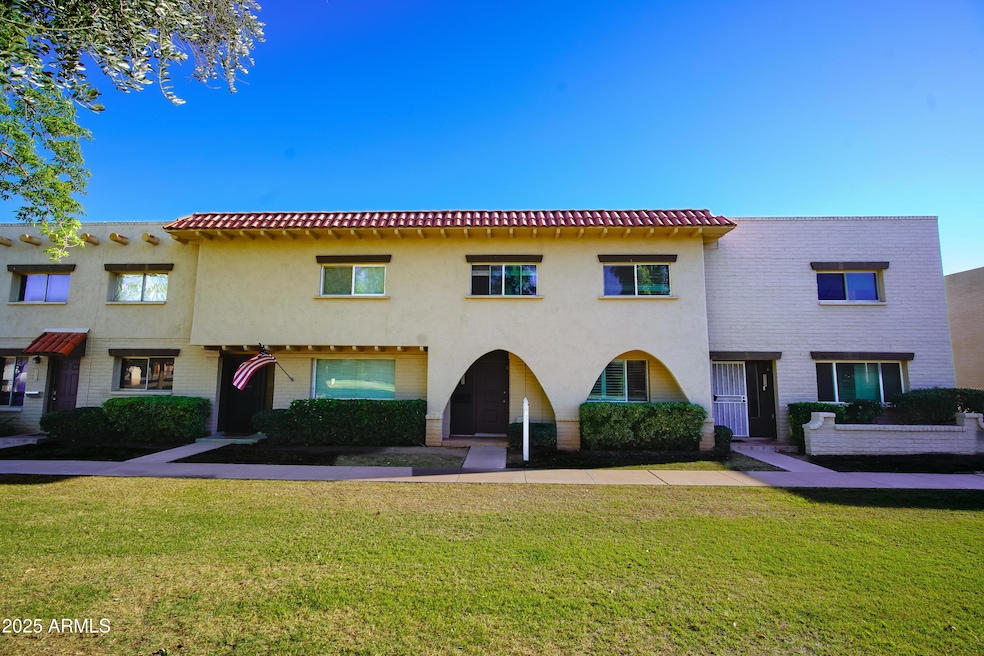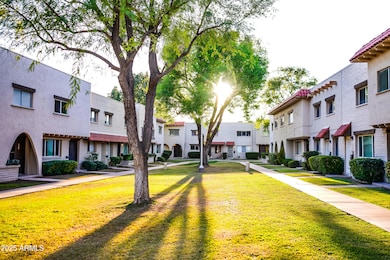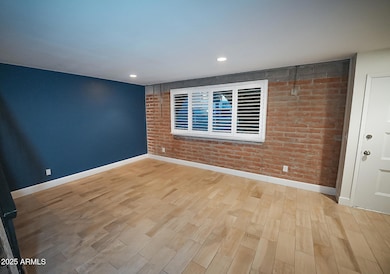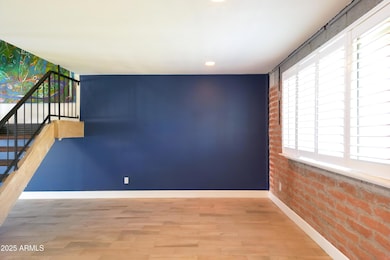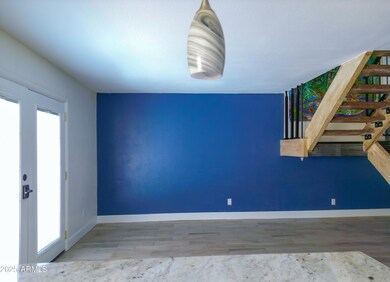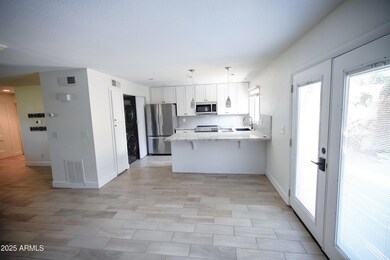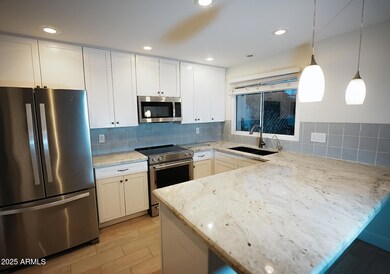
6961 E Osborn Rd Unit B Scottsdale, AZ 85251
South Scottsdale NeighborhoodHighlights
- Contemporary Architecture
- Central Air
- Grass Covered Lot
- Community Pool
- Ceiling Fan
- Heating System Uses Natural Gas
About This Home
As of May 2025This exquisite Scottsdale residence offers an unparalleled combination of luxury and convenience. Ideally located within walking distance of the vibrant downtown area, you'll have access to the finest dining, bars, and entertainment Scottsdale has to offer. This meticulously updated 4-bedroom, 2.5-bath home boasts spacious living areas, featuring a sleek, modern kitchen and elegantly renovated bathrooms. The private patio provides a serene outdoor retreat, while the two-car parking ensures ease and convenience. The community pool adds an extra touch of resort-style living. Perfect for both personal use and short-term rentals, this property is a rare find and a must-see for discerning buyers.
Last Agent to Sell the Property
Two Brothers Realty & Co License #SA568148000 Listed on: 03/19/2025
Last Buyer's Agent
Two Brothers Realty & Co License #SA568148000 Listed on: 03/19/2025
Townhouse Details
Home Type
- Townhome
Est. Annual Taxes
- $1,158
Year Built
- Built in 1965
Lot Details
- 2,000 Sq Ft Lot
- Block Wall Fence
- Grass Covered Lot
HOA Fees
- $289 Monthly HOA Fees
Parking
- 2 Carport Spaces
Home Design
- Contemporary Architecture
- Built-Up Roof
- Block Exterior
Interior Spaces
- 1,632 Sq Ft Home
- 2-Story Property
- Ceiling Fan
Bedrooms and Bathrooms
- 4 Bedrooms
- 2.5 Bathrooms
Schools
- Tonalea Middle School
- Coronado High School
Utilities
- Central Air
- Heating System Uses Natural Gas
Listing and Financial Details
- Tax Lot 93
- Assessor Parcel Number 130-14-178
Community Details
Overview
- Association fees include roof repair, sewer, trash, water, roof replacement, maintenance exterior
- The Management Trus Association, Phone Number (480) 284-5551
- Built by Uknown
- Casa Granada Subdivision
Recreation
- Community Pool
Ownership History
Purchase Details
Home Financials for this Owner
Home Financials are based on the most recent Mortgage that was taken out on this home.Purchase Details
Home Financials for this Owner
Home Financials are based on the most recent Mortgage that was taken out on this home.Purchase Details
Purchase Details
Home Financials for this Owner
Home Financials are based on the most recent Mortgage that was taken out on this home.Purchase Details
Home Financials for this Owner
Home Financials are based on the most recent Mortgage that was taken out on this home.Similar Homes in Scottsdale, AZ
Home Values in the Area
Average Home Value in this Area
Purchase History
| Date | Type | Sale Price | Title Company |
|---|---|---|---|
| Warranty Deed | $409,000 | Navi Title Agency | |
| Interfamily Deed Transfer | -- | Amrock | |
| Interfamily Deed Transfer | -- | None Available | |
| Interfamily Deed Transfer | -- | Equity Title Agency Inc | |
| Warranty Deed | $255,000 | Equity Title Agency Inc |
Mortgage History
| Date | Status | Loan Amount | Loan Type |
|---|---|---|---|
| Open | $327,000 | New Conventional | |
| Previous Owner | $272,000 | New Conventional | |
| Previous Owner | $176,000 | New Conventional | |
| Previous Owner | $203,400 | New Conventional | |
| Previous Owner | $225,000 | Fannie Mae Freddie Mac |
Property History
| Date | Event | Price | Change | Sq Ft Price |
|---|---|---|---|---|
| 05/22/2025 05/22/25 | Sold | $409,000 | 0.0% | $251 / Sq Ft |
| 05/19/2025 05/19/25 | Pending | -- | -- | -- |
| 05/08/2025 05/08/25 | Price Changed | $409,000 | -2.4% | $251 / Sq Ft |
| 04/30/2025 04/30/25 | Price Changed | $419,000 | -2.3% | $257 / Sq Ft |
| 04/25/2025 04/25/25 | Price Changed | $429,000 | -4.7% | $263 / Sq Ft |
| 04/10/2025 04/10/25 | Price Changed | $450,000 | -5.3% | $276 / Sq Ft |
| 04/02/2025 04/02/25 | Price Changed | $475,000 | -4.0% | $291 / Sq Ft |
| 03/28/2025 03/28/25 | Price Changed | $495,000 | -3.9% | $303 / Sq Ft |
| 03/19/2025 03/19/25 | For Sale | $515,000 | -- | $316 / Sq Ft |
Tax History Compared to Growth
Tax History
| Year | Tax Paid | Tax Assessment Tax Assessment Total Assessment is a certain percentage of the fair market value that is determined by local assessors to be the total taxable value of land and additions on the property. | Land | Improvement |
|---|---|---|---|---|
| 2025 | $1,158 | $17,121 | -- | -- |
| 2024 | $1,145 | $16,305 | -- | -- |
| 2023 | $1,145 | $33,460 | $6,690 | $26,770 |
| 2022 | $1,086 | $26,530 | $5,300 | $21,230 |
| 2021 | $1,154 | $25,120 | $5,020 | $20,100 |
| 2020 | $1,144 | $22,510 | $4,500 | $18,010 |
| 2019 | $1,104 | $21,380 | $4,270 | $17,110 |
| 2018 | $1,069 | $19,030 | $3,800 | $15,230 |
| 2017 | $1,171 | $17,030 | $3,400 | $13,630 |
| 2016 | $857 | $15,660 | $3,130 | $12,530 |
| 2015 | $823 | $13,950 | $2,790 | $11,160 |
Agents Affiliated with this Home
-
J
Seller's Agent in 2025
Jardin Ratzken
Two Brothers Realty & Co
-
A
Seller Co-Listing Agent in 2025
Adam Sherman
Two Brothers Realty & Co
Map
Source: Arizona Regional Multiple Listing Service (ARMLS)
MLS Number: 6838234
APN: 130-14-178
- 6953 E Osborn Rd Unit C
- 6833 E Osborn Rd Unit D
- 6943 E Earll Dr Unit 6
- 6826 E Monterey Way
- 6990 E 6th St Unit 1016
- 3313 N 68th St Unit 211E
- 3313 N 68th St Unit 244
- 7021 E Earll Dr Unit 204
- 6936 E 4th St Unit 5
- 3314 N 68th St Unit W112
- 3314 N 68th St Unit 107
- 3314 N 68th St Unit 247W
- 3314 N 68th St Unit 204W
- 6920 E 4th St Unit 209
- 6906 E 4th St Unit 10
- 3014 N 70th St
- 6834 E 4th St Unit 6
- 6834 E 4th St Unit 7
- 6813 E Avalon Dr
- 6820 E Pinchot Ave
