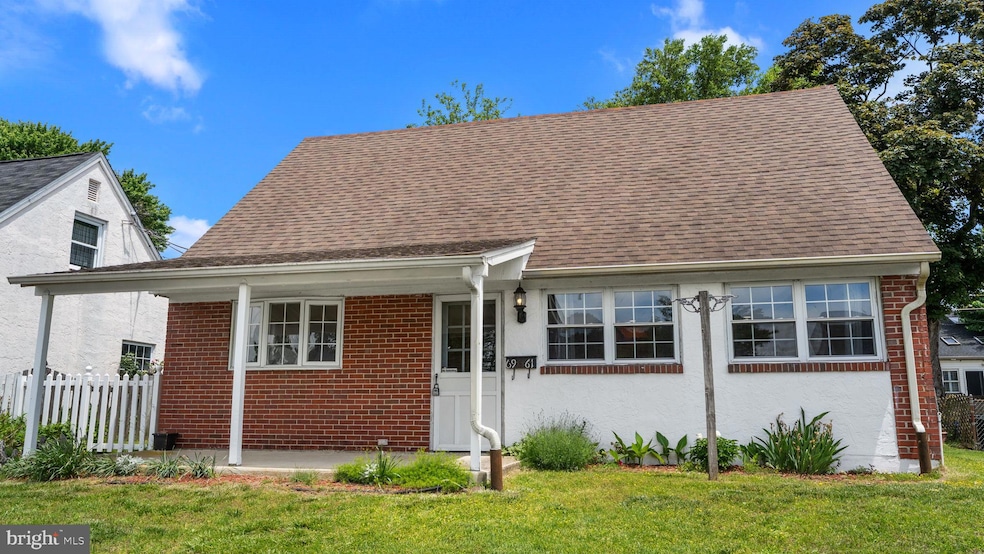
6961 Pawling St Philadelphia, PA 19128
Upper Roxborough NeighborhoodHighlights
- Cape Cod Architecture
- No HOA
- Hot Water Heating System
About This Home
As of June 2025Welcome to 6961 Pawling Street – Your Perfect Roxborough Retreat! Step into this beautifully maintained raised rancher in desirable Upper Roxborough. This move-in ready gem combines comfort, style, and unbeatable convenience. Featuring 2 spacious bedrooms and 1 full bath, it’s the ideal home for anyone seeking peaceful living just a short commute from everything the city has to offer. Get ready to entertain—your private outdoor oasis includes a massive 5,000 sq. ft. yard and a dedicated shed for storage. Inside, you’ll find a fully equipped kitchen, original hardwood floors throughout most of the main level, and a mix of tile and carpet for added comfort and versatility. Whether you’re a first-time buyer or looking to downsize, this home offers endless potential for its next owner. Don’t miss your chance to make it yours!
Home Details
Home Type
- Single Family
Est. Annual Taxes
- $4,316
Year Built
- Built in 1960
Lot Details
- 5,000 Sq Ft Lot
- Lot Dimensions are 50.00 x 100.00
- Property is zoned RSA2
Home Design
- Cape Cod Architecture
- A-Frame Home
- Slab Foundation
- Masonry
Interior Spaces
- 1,272 Sq Ft Home
- Property has 2 Levels
Bedrooms and Bathrooms
- 2 Main Level Bedrooms
- 1 Full Bathroom
Utilities
- Hot Water Heating System
- Electric Water Heater
Community Details
- No Home Owners Association
- Roxborough Subdivision
Listing and Financial Details
- Tax Lot 99
- Assessor Parcel Number 212453500
Ownership History
Purchase Details
Home Financials for this Owner
Home Financials are based on the most recent Mortgage that was taken out on this home.Purchase Details
Home Financials for this Owner
Home Financials are based on the most recent Mortgage that was taken out on this home.Purchase Details
Home Financials for this Owner
Home Financials are based on the most recent Mortgage that was taken out on this home.Similar Homes in the area
Home Values in the Area
Average Home Value in this Area
Purchase History
| Date | Type | Sale Price | Title Company |
|---|---|---|---|
| Special Warranty Deed | $310,000 | None Listed On Document | |
| Deed | $67,000 | Fidelity National Title Ins | |
| Deed | -- | -- |
Mortgage History
| Date | Status | Loan Amount | Loan Type |
|---|---|---|---|
| Open | $295,850 | New Conventional | |
| Previous Owner | $142,000 | New Conventional | |
| Previous Owner | $74,100 | Credit Line Revolving | |
| Previous Owner | $50,000 | Credit Line Revolving | |
| Previous Owner | $32,500 | Credit Line Revolving | |
| Previous Owner | $17,910 | Unknown | |
| Previous Owner | $93,650 | No Value Available |
Property History
| Date | Event | Price | Change | Sq Ft Price |
|---|---|---|---|---|
| 06/25/2025 06/25/25 | Sold | $312,000 | +8.0% | $245 / Sq Ft |
| 05/25/2025 05/25/25 | Pending | -- | -- | -- |
| 05/22/2025 05/22/25 | For Sale | $289,000 | -- | $227 / Sq Ft |
Tax History Compared to Growth
Tax History
| Year | Tax Paid | Tax Assessment Tax Assessment Total Assessment is a certain percentage of the fair market value that is determined by local assessors to be the total taxable value of land and additions on the property. | Land | Improvement |
|---|---|---|---|---|
| 2025 | $3,558 | $308,400 | $61,680 | $246,720 |
| 2024 | $3,558 | $308,400 | $61,680 | $246,720 |
| 2023 | $3,558 | $254,200 | $50,840 | $203,360 |
| 2022 | $2,263 | $209,200 | $50,840 | $158,360 |
| 2021 | $2,893 | $0 | $0 | $0 |
| 2020 | $2,893 | $0 | $0 | $0 |
| 2019 | $2,844 | $0 | $0 | $0 |
| 2018 | $2,639 | $0 | $0 | $0 |
| 2017 | $2,639 | $0 | $0 | $0 |
| 2016 | $2,219 | $0 | $0 | $0 |
| 2015 | $2,124 | $0 | $0 | $0 |
| 2014 | -- | $188,500 | $89,500 | $99,000 |
| 2012 | -- | $23,904 | $11,057 | $12,847 |
Agents Affiliated with this Home
-
D
Seller's Agent in 2025
Dan Hoban
KW Empower
(267) 804-4120
1 in this area
39 Total Sales
-
R
Buyer's Agent in 2025
Rick Land
KW Empower
(609) 992-8248
5 in this area
119 Total Sales
Map
Source: Bright MLS
MLS Number: PAPH2485942
APN: 212453500
- 6985 Silverwood St
- 6987 Silverwood St
- 7012 Silverwood St
- 255 Parker Ave
- 6995 3 Pechin St
- 6995 2 Pechin St
- 6995 1 Pechin St
- 6727 Cinnamon Dr
- 463 Domino Ln
- 223 Parker Ave
- 354 Cinnaminson St
- 7026 Ridge Ave
- 7041 Ridge Ave
- 6743 Mitchell St
- 6741 Mitchell St
- 7015 Ridge Ave Unit 21
- 275 Lemonte St
- 359 Lemonte St
- 365 Lemonte St
- 6783 Ridge Ave






