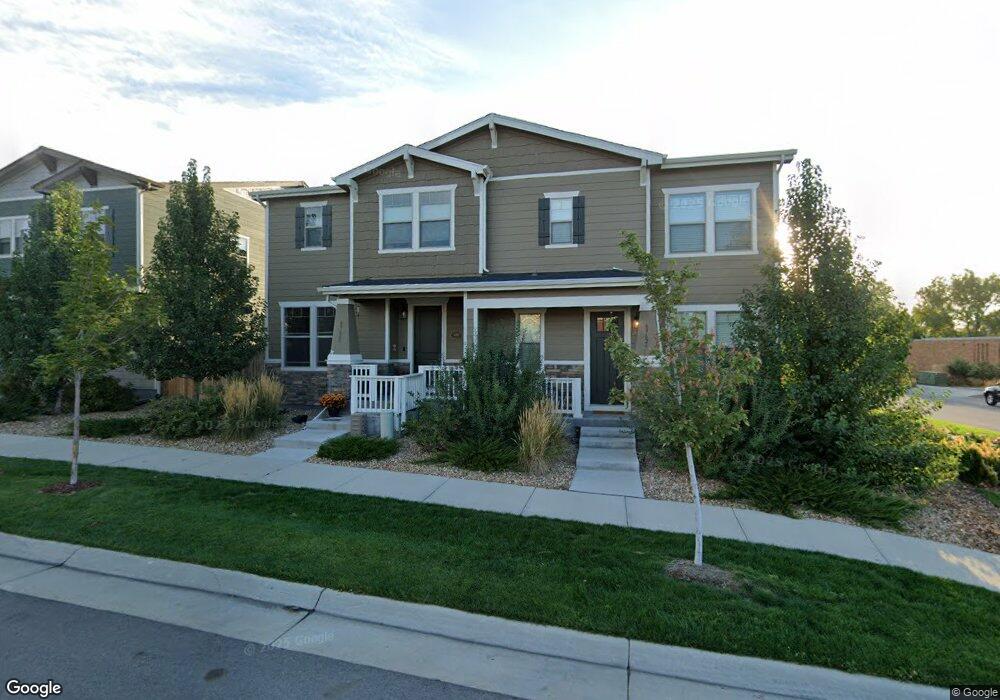6962 Juniper Ct Unit B Arvada, CO 80007
Ralston Valley NeighborhoodEstimated Value: $546,000 - $603,547
3
Beds
3
Baths
1,533
Sq Ft
$373/Sq Ft
Est. Value
About This Home
This home is located at 6962 Juniper Ct Unit B, Arvada, CO 80007 and is currently estimated at $572,137, approximately $373 per square foot. 6962 Juniper Ct Unit B is a home located in Jefferson County with nearby schools including Van Arsdale Elementary School, Drake Junior High School, and Ralston Valley Senior High School.
Ownership History
Date
Name
Owned For
Owner Type
Purchase Details
Closed on
Jun 18, 2020
Sold by
Gysi Alexander P and Hurtig Nicole C
Bought by
Fields Eric F and Fields Julie A
Current Estimated Value
Home Financials for this Owner
Home Financials are based on the most recent Mortgage that was taken out on this home.
Original Mortgage
$405,000
Outstanding Balance
$364,502
Interest Rate
3.2%
Mortgage Type
New Conventional
Estimated Equity
$207,635
Purchase Details
Closed on
Mar 1, 2019
Sold by
Ford Mallory Avalon and Cleve Bradley William Van
Bought by
Gysi Alexander P and Hurtig Nicole C
Home Financials for this Owner
Home Financials are based on the most recent Mortgage that was taken out on this home.
Original Mortgage
$387,000
Interest Rate
4.4%
Mortgage Type
New Conventional
Purchase Details
Closed on
Feb 28, 2018
Sold by
Ford Timothy P and Ford Doris Ellen
Bought by
Ford Mallory Avalon and Cleve Bradley William Van
Home Financials for this Owner
Home Financials are based on the most recent Mortgage that was taken out on this home.
Original Mortgage
$403,750
Interest Rate
4.04%
Mortgage Type
New Conventional
Purchase Details
Closed on
Nov 21, 2016
Sold by
Kb Home Colorado Inc
Bought by
Ford Timothy P and Ford Doris Ellen
Home Financials for this Owner
Home Financials are based on the most recent Mortgage that was taken out on this home.
Original Mortgage
$355,300
Interest Rate
3.47%
Mortgage Type
New Conventional
Create a Home Valuation Report for This Property
The Home Valuation Report is an in-depth analysis detailing your home's value as well as a comparison with similar homes in the area
Home Values in the Area
Average Home Value in this Area
Purchase History
| Date | Buyer | Sale Price | Title Company |
|---|---|---|---|
| Fields Eric F | $460,000 | Land Title Guarantee | |
| Gysi Alexander P | $430,000 | None Available | |
| Ford Mallory Avalon | $425,000 | None Available | |
| Ford Timothy P | $374,000 | First American |
Source: Public Records
Mortgage History
| Date | Status | Borrower | Loan Amount |
|---|---|---|---|
| Open | Fields Eric F | $405,000 | |
| Previous Owner | Gysi Alexander P | $387,000 | |
| Previous Owner | Ford Mallory Avalon | $403,750 | |
| Previous Owner | Ford Timothy P | $355,300 |
Source: Public Records
Tax History Compared to Growth
Tax History
| Year | Tax Paid | Tax Assessment Tax Assessment Total Assessment is a certain percentage of the fair market value that is determined by local assessors to be the total taxable value of land and additions on the property. | Land | Improvement |
|---|---|---|---|---|
| 2024 | $3,234 | $33,343 | $3,215 | $30,128 |
| 2023 | $3,234 | $33,343 | $3,215 | $30,128 |
| 2022 | $3,196 | $32,638 | $4,943 | $27,695 |
| 2021 | $3,249 | $33,578 | $5,086 | $28,492 |
| 2020 | $2,799 | $29,004 | $6,507 | $22,497 |
| 2019 | $2,761 | $29,004 | $6,507 | $22,497 |
| 2018 | $2,447 | $24,993 | $6,631 | $18,362 |
| 2017 | $2,240 | $24,993 | $6,631 | $18,362 |
| 2016 | $386 | $4,010 | $4,010 | $0 |
Source: Public Records
Map
Nearby Homes
- 15082 W 69th Place
- 15323 W 69th Ave
- 15313 W 69th Ave
- 15294 W 68th Place
- 15325 W 69th Dr
- 15345 W 69th Dr
- 15316 W 69th Dr
- Solstice Plan at Geos - Townhomes
- Reihenhaus Plan at Geos - Townhomes
- Sonnenvilla Plan at Geos - Single Family Homes
- Urban Paired Plan at Geos - Paired Homes
- 15336 W 69th Dr
- 15336 W 68th Ave
- 15290 W 68th Place
- 15347 W 68th Ave
- 15364 W 69th Ave
- 15344 W 69th Ave
- 15334 W 69th Ave
- 15314 W 69th Ave
- 15326 W 68th Ave
- 6966 Juniper Ct Unit A
- 6966 Juniper Ct Unit B
- 15142 W 69th Place
- 15142 W 69th Place
- 6959 Joyce Ln
- 15102 W 69th Place
- 15062 W 69th Place
- 15122 W 69th Place
- 15062 W 69th Place
- 6957 Juniper Ct
- 1 W 69th Place
- 5 W 69th Place
- 6963 Juniper Ct
- 6972 Juniper Ct Unit A
- 6972 Juniper Ct Unit B
- 7 Juniper Ct
- 6967 Juniper Ct
- 6936 Juniper Ct
- 6979 Joyce Ln Unit A
- 6 Juniper Ct
