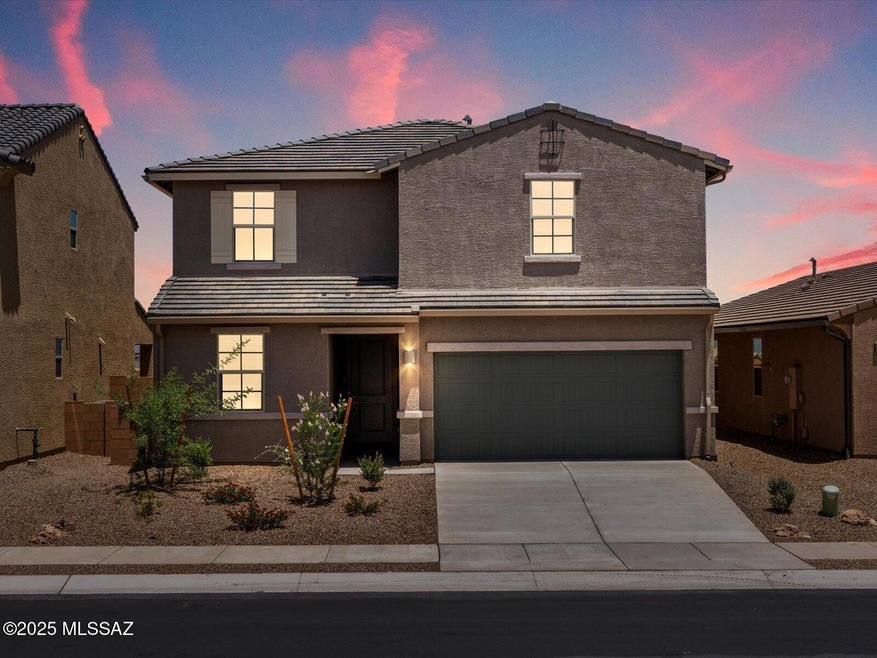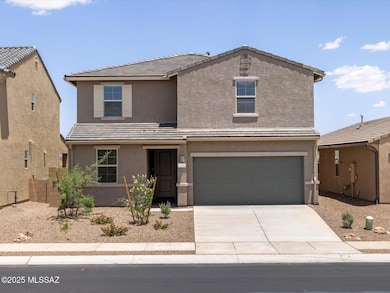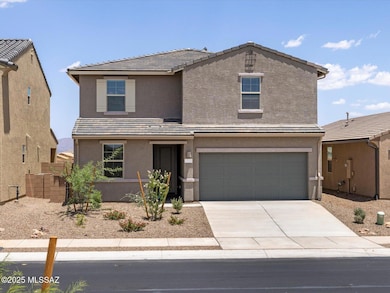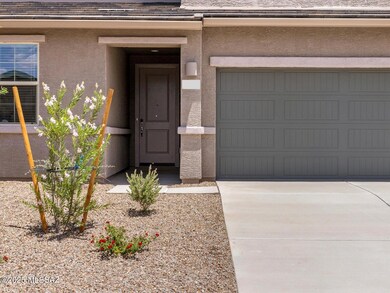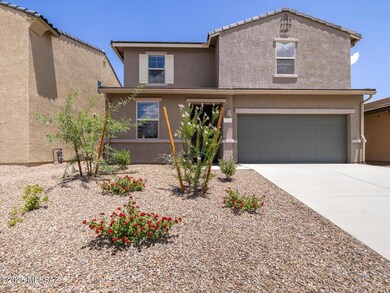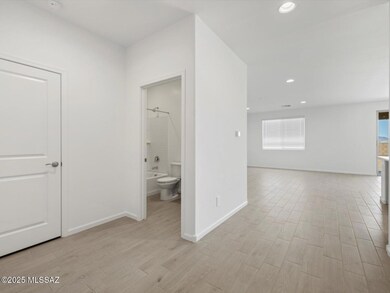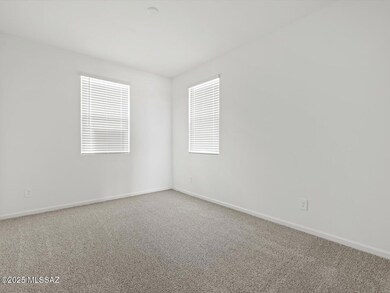PENDING
NEW CONSTRUCTION
6962 W Indian Clover Way Tucson, AZ 85757
Estimated payment $2,225/month
5
Beds
3
Baths
2,575
Sq Ft
$157
Price per Sq Ft
Highlights
- New Construction
- Secondary bathroom tub or shower combo
- High Ceiling
- 2-Story Property
- Loft
- Great Room
About This Home
This spacious 5-bedroom, 3-bathroom home is thoughtfully designed to meet the needs of modern living. The downstairs guest bedroom and full bathroom are perfect for overnight visitors or multi-generational living. Upstairs, a generous loft provides flexible space for movie nights, gaming, or hobbies — with plenty of room for storage and creativity. Whether you're hosting, relaxing, or pursuing your passions, this home offers the comfort and flexibility your lifestyle deserves.
Home Details
Home Type
- Single Family
Est. Annual Taxes
- $688
Year Built
- Built in 2025 | New Construction
Lot Details
- 4,800 Sq Ft Lot
- Lot Dimensions are 40x120
- Desert faces the front of the property
- Block Wall Fence
- Property is zoned Pima County - SP
HOA Fees
- $39 Monthly HOA Fees
Parking
- 2 Covered Spaces
- Driveway
Home Design
- 2-Story Property
- Wood Frame Construction
- Tile Roof
- Stucco
Interior Spaces
- 2,575 Sq Ft Home
- High Ceiling
- ENERGY STAR Qualified Windows
- Great Room
- Dining Area
- Loft
- Laundry Room
Kitchen
- Walk-In Pantry
- Gas Oven
- Gas Range
- Microwave
- Dishwasher
- Stainless Steel Appliances
- Kitchen Island
- Disposal
Flooring
- Carpet
- Ceramic Tile
Bedrooms and Bathrooms
- 5 Bedrooms
- Walk-In Closet
- 3 Full Bathrooms
- Double Vanity
- Secondary bathroom tub or shower combo
- Primary Bathroom includes a Walk-In Shower
- Exhaust Fan In Bathroom
Home Security
- Fire and Smoke Detector
- Fire Sprinkler System
Accessible Home Design
- Doors are 32 inches wide or more
- Smart Technology
Outdoor Features
- Covered Patio or Porch
Schools
- Vesey Elementary School
- Valencia Middle School
- Cholla High School
Utilities
- Air Source Heat Pump
- Tankless Water Heater
Listing and Financial Details
- Home warranty included in the sale of the property
Community Details
Overview
- Star Valley Master H Association
- The community has rules related to covenants, conditions, and restrictions, deed restrictions
Recreation
- Tennis Courts
- Community Basketball Court
- Park
- Jogging Path
- Trails
Map
Create a Home Valuation Report for This Property
The Home Valuation Report is an in-depth analysis detailing your home's value as well as a comparison with similar homes in the area
Home Values in the Area
Average Home Value in this Area
Tax History
| Year | Tax Paid | Tax Assessment Tax Assessment Total Assessment is a certain percentage of the fair market value that is determined by local assessors to be the total taxable value of land and additions on the property. | Land | Improvement |
|---|---|---|---|---|
| 2025 | $688 | $4,299 | -- | -- |
| 2024 | $657 | $4,094 | -- | -- |
| 2023 | $619 | $3,899 | $0 | $0 |
| 2022 | $598 | $3,713 | $0 | $0 |
| 2021 | $14 | $79 | $0 | $0 |
| 2020 | $13 | $750 | $0 | $0 |
| 2019 | $13 | $75 | $0 | $0 |
| 2018 | $13 | $75 | $0 | $0 |
| 2017 | $14 | $85 | $0 | $0 |
| 2016 | $15 | $81 | $0 | $0 |
| 2015 | $16 | $86 | $0 | $0 |
Source: Public Records
Property History
| Date | Event | Price | List to Sale | Price per Sq Ft | Prior Sale |
|---|---|---|---|---|---|
| 10/22/2025 10/22/25 | Sold | $399,000 | 0.0% | $155 / Sq Ft | View Prior Sale |
| 10/22/2025 10/22/25 | Off Market | $399,000 | -- | -- | |
| 10/17/2025 10/17/25 | Off Market | $399,000 | -- | -- | |
| 09/07/2025 09/07/25 | Price Changed | $399,000 | +0.3% | $155 / Sq Ft | |
| 09/06/2025 09/06/25 | Price Changed | $398,000 | -0.5% | $155 / Sq Ft | |
| 05/01/2025 05/01/25 | For Sale | $400,130 | -- | $155 / Sq Ft |
Source: MLS of Southern Arizona
Purchase History
| Date | Type | Sale Price | Title Company |
|---|---|---|---|
| Special Warranty Deed | $4,321,961 | Pima Title |
Source: Public Records
Source: MLS of Southern Arizona
MLS Number: 22513360
APN: 210-56-5230
Nearby Homes
- 6922 W Indian Clover Way
- 6914 W Indian Clover Way
- 6906 W Indian Clover Way
- 6913 W Indian Clover Way
- 6921 W Indian Clover Way
- 6898 W Indian Clover Way
- 6905 W Indian Clover Way
- 6953 W Indian Clover Way
- 6970 W Indian Clover Way
- 6949 W Sweetshade Ln
- 6957 W Sweetshade Ln
- 6965 W Sweetshade Ln
- 6973 W Sweetshade Ln
- 6950 W Sweetshade Ln
- 6958 W Sweetshade Ln
- 6974 W Sweetshade Ln
- 6903 W Star Garden Way
- 6879 W Star Garden Way
- 6839 W Star Garden Way
- 7080 W Indian Clover Way
