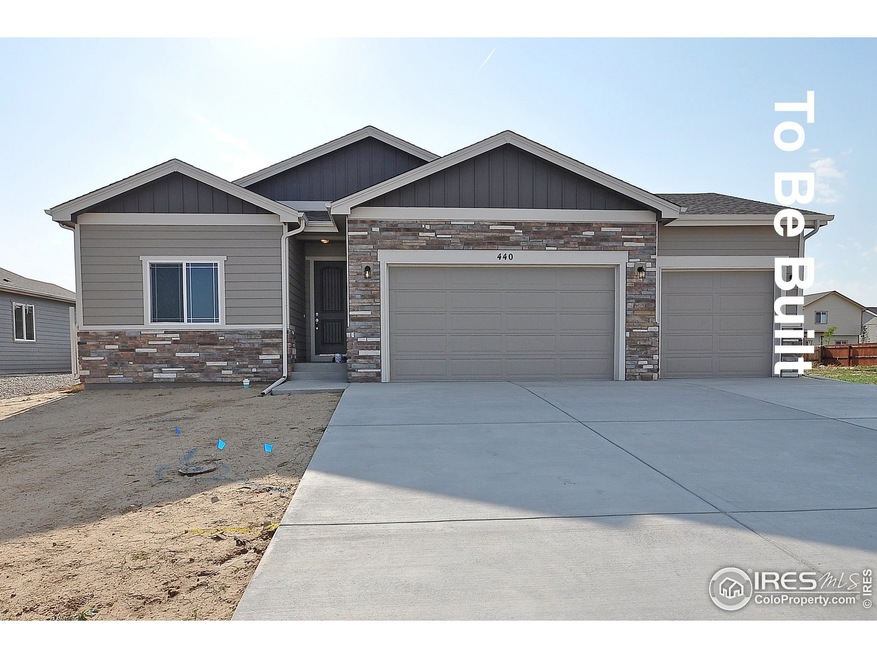
6963 Langland St Wellington, CO 80549
Highlights
- Newly Remodeled
- Cathedral Ceiling
- 2 Car Attached Garage
- Open Floorplan
- Wood Flooring
- Oversized Parking
About This Home
As of May 2025The Remington features 1387 sq ft w/ 3 bedrooms, 2 bathrooms, full unfin basement. Add'l features include wood floors, A/C, granite countertops, full tile backsplash, stainless steel appliances, 42" upper cabinets w/ crown molding & hardware, full tile in master bath & the list goes on. Front yard landscaping included. Don't forget to ask about our $5K builder incentive! Upgrades/Add's: 3rd car gar, underground drain for bar in bsmt, 9 ft ceilings in bsmt.
Home Details
Home Type
- Single Family
Est. Annual Taxes
- $3,283
Year Built
- Built in 2016 | Newly Remodeled
Lot Details
- 7,276 Sq Ft Lot
- Level Lot
- Sprinkler System
- Property is zoned RL
HOA Fees
- $8 Monthly HOA Fees
Parking
- 2 Car Attached Garage
- Oversized Parking
Home Design
- Wood Frame Construction
- Composition Roof
Interior Spaces
- 2,741 Sq Ft Home
- 1-Story Property
- Open Floorplan
- Cathedral Ceiling
- Dining Room
- Unfinished Basement
- Basement Fills Entire Space Under The House
- Laundry on main level
Kitchen
- Eat-In Kitchen
- Electric Oven or Range
- Microwave
- Dishwasher
- Kitchen Island
- Disposal
Flooring
- Wood
- Carpet
Bedrooms and Bathrooms
- 3 Bedrooms
- Walk-In Closet
- 2 Full Bathrooms
Schools
- Eyestone Elementary School
- Wellington Middle School
- Poudre High School
Additional Features
- Patio
- Forced Air Heating and Cooling System
Community Details
- Built by CB Signature Homes
- The Meadows Subdivision
Listing and Financial Details
- Assessor Parcel Number R1627526
Ownership History
Purchase Details
Home Financials for this Owner
Home Financials are based on the most recent Mortgage that was taken out on this home.Purchase Details
Home Financials for this Owner
Home Financials are based on the most recent Mortgage that was taken out on this home.Similar Homes in Wellington, CO
Home Values in the Area
Average Home Value in this Area
Purchase History
| Date | Type | Sale Price | Title Company |
|---|---|---|---|
| Warranty Deed | $497,500 | First American Title | |
| Special Warranty Deed | $303,370 | Land Title Guarantee |
Mortgage History
| Date | Status | Loan Amount | Loan Type |
|---|---|---|---|
| Previous Owner | $45,000 | Credit Line Revolving | |
| Previous Owner | $306,434 | New Conventional |
Property History
| Date | Event | Price | Change | Sq Ft Price |
|---|---|---|---|---|
| 05/19/2025 05/19/25 | Sold | $497,500 | -0.5% | $180 / Sq Ft |
| 04/23/2025 04/23/25 | For Sale | $500,000 | +64.8% | $181 / Sq Ft |
| 01/28/2019 01/28/19 | Off Market | $303,370 | -- | -- |
| 11/14/2016 11/14/16 | Sold | $303,370 | +1.1% | $111 / Sq Ft |
| 10/15/2016 10/15/16 | Pending | -- | -- | -- |
| 06/07/2016 06/07/16 | For Sale | $300,120 | -- | $109 / Sq Ft |
Tax History Compared to Growth
Tax History
| Year | Tax Paid | Tax Assessment Tax Assessment Total Assessment is a certain percentage of the fair market value that is determined by local assessors to be the total taxable value of land and additions on the property. | Land | Improvement |
|---|---|---|---|---|
| 2025 | $3,283 | $33,413 | $8,375 | $25,038 |
| 2024 | $3,149 | $33,413 | $8,375 | $25,038 |
| 2022 | $2,646 | $24,123 | $3,551 | $20,572 |
| 2021 | $2,683 | $24,818 | $3,654 | $21,164 |
| 2020 | $2,608 | $23,946 | $3,654 | $20,292 |
| 2019 | $2,619 | $23,946 | $3,654 | $20,292 |
| 2018 | $2,244 | $21,024 | $3,679 | $17,345 |
| 2017 | $2,239 | $21,024 | $3,679 | $17,345 |
| 2016 | $676 | $6,728 | $6,728 | $0 |
| 2015 | $115 | $1,160 | $1,160 | $0 |
| 2014 | $41 | $410 | $410 | $0 |
Agents Affiliated with this Home
-
Amanda Sanchez
A
Seller's Agent in 2025
Amanda Sanchez
Berkshire Hathaway HomeServices Rocky Mountain, Realtors-Fort Collins
(970) 226-5511
2 in this area
5 Total Sales
-
Brandon Barnes
B
Buyer's Agent in 2025
Brandon Barnes
RE/MAX
(970) 226-3990
1 in this area
27 Total Sales
-
John DeWitt

Seller's Agent in 2016
John DeWitt
RE/MAX
(970) 302-7104
15 in this area
221 Total Sales
-
Sarah Goodyear
S
Buyer's Agent in 2016
Sarah Goodyear
Group Harmony
(970) 581-9112
3 in this area
68 Total Sales
Map
Source: IRES MLS
MLS Number: 793561
APN: 88033-16-016
- 7084 Sumner St
- 4460 Carlyle Ln
- 6963 Mcclellan Rd
- 7078 Loudon St
- 6862 Loudon St
- 7235 Andover St
- 7266 Ocean Ridge St
- 7266 Andover St
- 7037 Raleigh St
- 7344 Bay Tree St
- 4169 White Deer Ln
- 6932 NE Frontage Rd
- 4101 Crittenton Ln Unit 102
- 4125 Crittenton Ln Unit 2
- 7471 Starkweather Dr
- 4134 Cypress Ridge Ln
- 7437 Home Stretch Dr
- 3993 Mount Hope St
- 7578 Little Fox Ln
- 3858 Peach St
