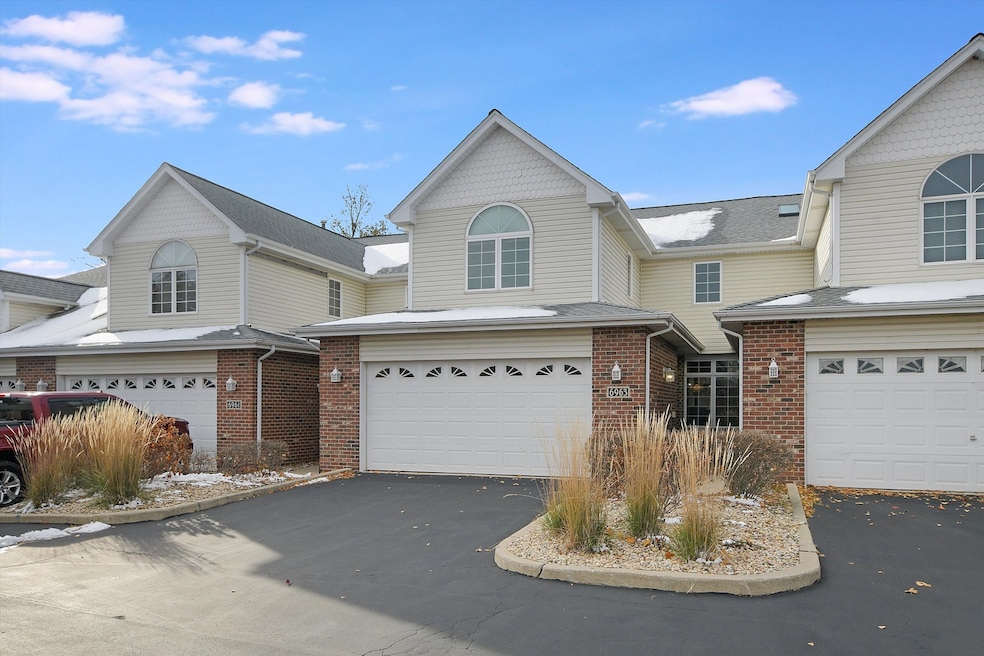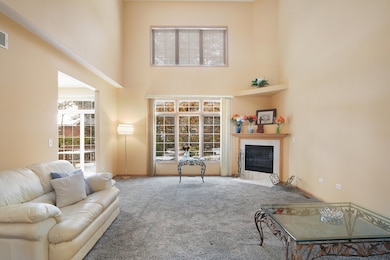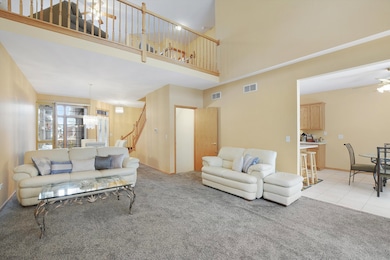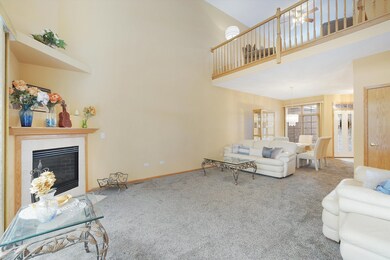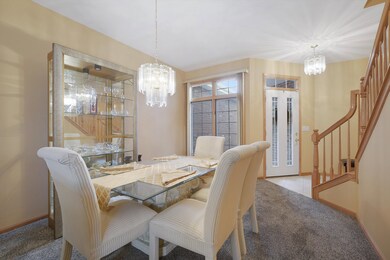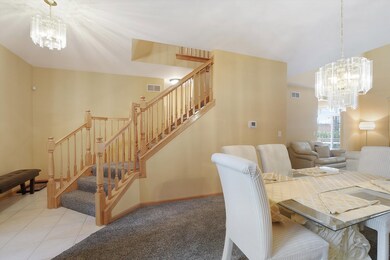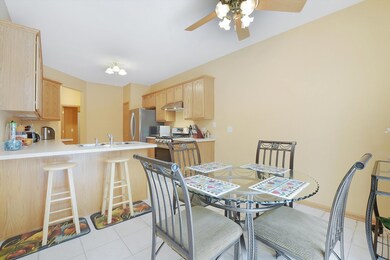6963 Margaret Courtyard Tinley Park, IL 60477
Centennial Park NeighborhoodEstimated payment $2,922/month
Highlights
- Whirlpool Bathtub
- Loft
- Lower Floor Utility Room
- Victor J Andrew High School Rated A
- Sitting Room
- Stainless Steel Appliances
About This Home
Mona Lisa says... Look, no further...This Dunraven Place townhome features two bedrooms and 3.5 baths, offering comfort, style, and convenience in every detail. Impeccably maintained and in excellent condition featuring with dramatic flair. The family room boasts a warm, cozy fireplace, a sunny kitchen with/ ceramic floors that leads to a beautiful deck, a new screen door, and a huge backyard. Formal dining room with a chandelier. 2nd level boasts a spacious loft overlooking the family room... w/w carpet and window treatments. Two-bedroom master suite with private bathroom, free-standing shower, and whirlpool. It's in mint condition and ready to move in. Stainless steel double-door refrigerator, 3-year; maple cabinets; dishwasher, 3 years never used; LG stove with five burners, one yr.; windows, 5 years. LG washer & dryer 3 yrs., Smart Security system Oct. 2025, Finished Basement w/additional full bath, laminate hardwood floors, Furnace Room, 2 Sump pumps, A.O. Smith Pro Line Hot Water tank 50 gallon 3 yrs., special feature sweating pipes keep pipes from sweating, American Standard furnace & A.C. 3 yrs, drop ceiling double door closet and" plenty storage space, Property "Sold In As Is Condition". All furnishings, including family room, dining room, kitchen, and bedroom pieces, are negotiable and available for sale, making this an incredible turnkey opportunity. Don't miss the chance to own this beautifully cared-for townhome where quality and comfort meet.
Townhouse Details
Home Type
- Townhome
Est. Annual Taxes
- $6,834
Year Built
- Built in 1998
Lot Details
- Lot Dimensions are 28x76
HOA Fees
- $350 Monthly HOA Fees
Parking
- 2 Car Garage
- Driveway
- Parking Included in Price
Home Design
- Entry on the 1st floor
- Brick Exterior Construction
- Asphalt Roof
- Concrete Perimeter Foundation
Interior Spaces
- 1,925 Sq Ft Home
- 2-Story Property
- Ceiling Fan
- Skylights
- Family Room with Fireplace
- Sitting Room
- Living Room
- Family or Dining Combination
- Loft
- Lower Floor Utility Room
Kitchen
- Range
- Microwave
- Dishwasher
- Stainless Steel Appliances
Flooring
- Carpet
- Ceramic Tile
Bedrooms and Bathrooms
- 2 Bedrooms
- 2 Potential Bedrooms
- Walk-In Closet
- Whirlpool Bathtub
- Separate Shower
Laundry
- Laundry Room
- Dryer
- Washer
- Sink Near Laundry
Basement
- Basement Fills Entire Space Under The House
- Finished Basement Bathroom
Utilities
- Forced Air Heating and Cooling System
- Heating System Uses Natural Gas
- Lake Michigan Water
Listing and Financial Details
- Senior Tax Exemptions
- Homeowner Tax Exemptions
Community Details
Overview
- Association fees include insurance, exterior maintenance, lawn care, snow removal
- 4 Units
- Association Phone (708) 532-6200
- Property managed by PARK MANAGEMENT
Pet Policy
- Limit on the number of pets
- Pet Size Limit
- Dogs and Cats Allowed
Security
- Resident Manager or Management On Site
Map
Home Values in the Area
Average Home Value in this Area
Tax History
| Year | Tax Paid | Tax Assessment Tax Assessment Total Assessment is a certain percentage of the fair market value that is determined by local assessors to be the total taxable value of land and additions on the property. | Land | Improvement |
|---|---|---|---|---|
| 2024 | $6,834 | $29,000 | $2,831 | $26,169 |
| 2023 | $4,560 | $29,000 | $2,831 | $26,169 |
| 2022 | $4,560 | $18,694 | $2,464 | $16,230 |
| 2021 | $4,518 | $18,693 | $2,463 | $16,230 |
| 2020 | $4,670 | $18,693 | $2,463 | $16,230 |
| 2019 | $6,470 | $24,380 | $2,201 | $22,179 |
| 2018 | $6,337 | $24,380 | $2,201 | $22,179 |
| 2017 | $6,214 | $24,380 | $2,201 | $22,179 |
| 2016 | $6,005 | $21,126 | $1,939 | $19,187 |
| 2015 | $5,847 | $21,126 | $1,939 | $19,187 |
| 2014 | $5,817 | $21,126 | $1,939 | $19,187 |
| 2013 | $6,450 | $22,738 | $1,939 | $20,799 |
Property History
| Date | Event | Price | List to Sale | Price per Sq Ft |
|---|---|---|---|---|
| 11/17/2025 11/17/25 | For Sale | $379,900 | -- | $197 / Sq Ft |
Purchase History
| Date | Type | Sale Price | Title Company |
|---|---|---|---|
| Deed | $210,000 | -- |
Mortgage History
| Date | Status | Loan Amount | Loan Type |
|---|---|---|---|
| Open | $199,500 | No Value Available |
Source: Midwest Real Estate Data (MRED)
MLS Number: 12501326
APN: 28-19-103-036-0000
- 16082 Julia Courtyard
- 6903 Lexington Ct
- 6929 157th Place
- 16411 Oxford Dr
- 16113 Lake Villa Ave
- 16139 Lake Villa Ave
- 16231 Lake Villa Ave
- 7024 Olde Gatehouse Rd Unit 14
- 7140 Olde Gatehouse Rd Unit 10
- 6931 Coachwood Trail
- 7110 Coachwood Trail Unit none
- 7131 166th St Unit 101
- 7433 163rd Place
- 7533 161st Place
- 7335 W 157th St Unit 2B
- 7405 W 157th St
- 7505 165th St
- 16639 Lismore Ct
- 15602 Violet Ct Unit 31
- 15524 Pine Rd
- 15919 Centerway Walk
- 7305 W 157th St Unit 3D
- 16649 Oak Park Ave Unit 203
- 15416 Ridgeland Ave
- 7968 163rd Place Unit 7968
- 16719 Paxton Ave Unit 3N
- 6015 Lakeside Place Unit 101A
- 6020 Lake Bluff Dr Unit 201
- 15447 David Ln
- 6609 Oak Forest Ave Unit 6
- 16703 Lakewood Dr
- 17342 Odell Ave
- 17309 Ulster Dr
- 17433 S Harlem Ave Unit ID1237879P
- 17319 Ulster Dr
- 5918 School St
- 17358 Oleander Ave
- 5525 Ann Marie Ln
- 15700 86th Ave Unit 104
- 15515 Long Ave
