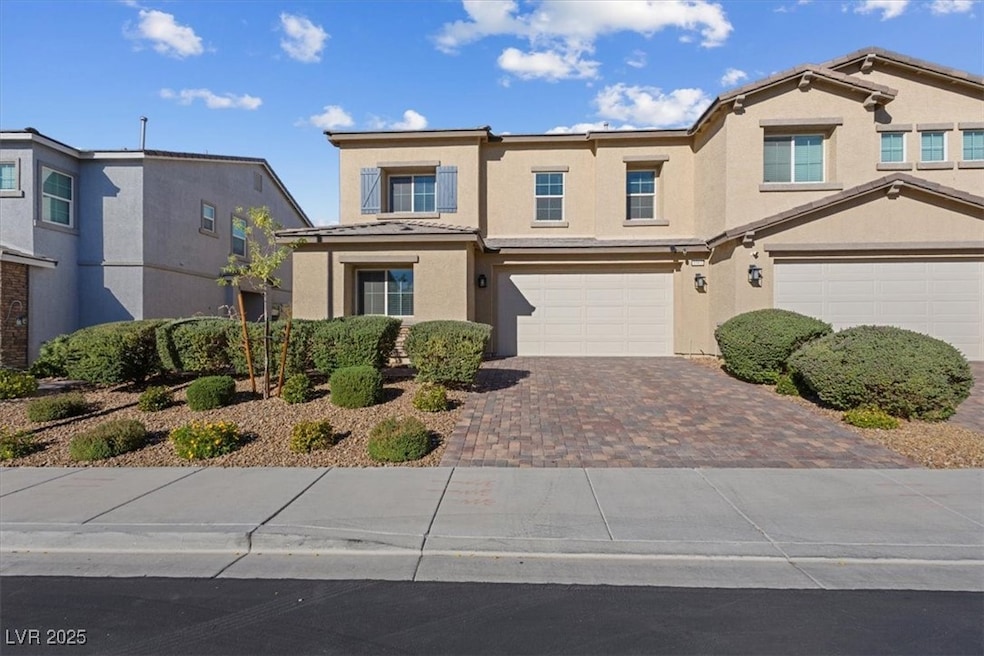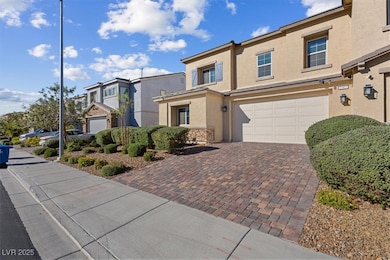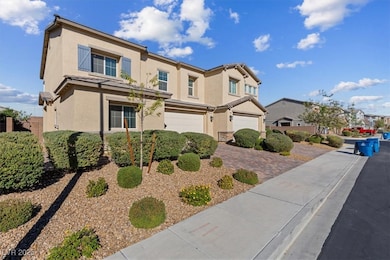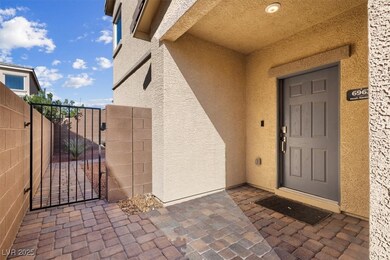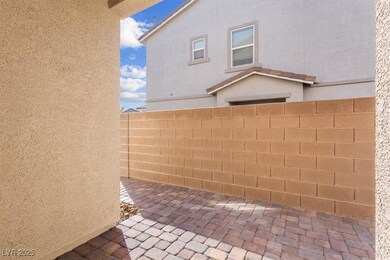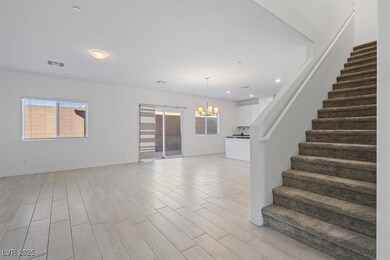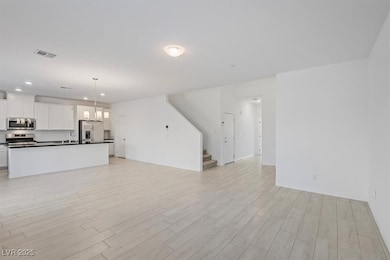6963 Noah Raven St North Las Vegas, NV 89084
Aliante NeighborhoodEstimated payment $2,791/month
Highlights
- Gated Community
- Main Floor Primary Bedroom
- 2 Car Attached Garage
- Mountain View
- Community Pool
- Double Pane Windows
About This Home
Stunning two-story townhome in North Las Vegas, where style, comfort, and convenience come together seamlessly. Boasting 4 bedrooms and 3 bathrooms, this home offers an ideal layout for modern living. Step inside to discover an inviting open-concept living area filled with natural light. The kitchen features an extra-large center island with bar seating, walk-in pantry, modern cabinetry, and quality stainless steel appliances with a layout that flows effortlessly into the dining and living spaces. The main floor offers a large downstairs bedroom, perfect for guests, or use as an office. Upstairs, you’ll find 3 additional bedrooms, including a luxurious primary suite with a walk-in closet and an ensuite bathroom. Outside, enjoy the ease of low-maintenance landscaping featuring pavers throughout the front and back yards—ideal for outdoor dining, relaxing, or entertaining. This home places you minutes away from everything you need—shopping centers, dining options, parks, and more.
Open House Schedule
-
Sunday, November 23, 20252:00 to 4:00 pm11/23/2025 2:00:00 PM +00:0011/23/2025 4:00:00 PM +00:00Add to Calendar
Townhouse Details
Home Type
- Townhome
Est. Annual Taxes
- $4,380
Year Built
- Built in 2020
Lot Details
- 3,485 Sq Ft Lot
- East Facing Home
- Back Yard Fenced
- Block Wall Fence
- Drip System Landscaping
HOA Fees
Parking
- 2 Car Attached Garage
- Inside Entrance
Home Design
- Tile Roof
Interior Spaces
- 2,217 Sq Ft Home
- 2-Story Property
- Double Pane Windows
- Blinds
- Mountain Views
- Prewired Security
Kitchen
- Built-In Gas Oven
- Microwave
- Disposal
Flooring
- Carpet
- Tile
Bedrooms and Bathrooms
- 4 Bedrooms
- Primary Bedroom on Main
Laundry
- Laundry Room
- Laundry on upper level
- Gas Dryer Hookup
Eco-Friendly Details
- Energy-Efficient Windows
- Sprinkler System
Schools
- Hayden Elementary School
- Cram Brian & Teri Middle School
- Legacy High School
Utilities
- Central Heating and Cooling System
- Heating System Uses Gas
- Programmable Thermostat
- Above Ground Utilities
- Water Softener is Owned
Additional Features
- Handicap Accessible
- Patio
Community Details
Overview
- Camco Association, Phone Number (702) 531-3382
- Villages At Tule Spgs Village3 Parcel304 Subdivision
- The community has rules related to covenants, conditions, and restrictions
Recreation
- Community Pool
- Park
Security
- Gated Community
- Fire Sprinkler System
Map
Home Values in the Area
Average Home Value in this Area
Tax History
| Year | Tax Paid | Tax Assessment Tax Assessment Total Assessment is a certain percentage of the fair market value that is determined by local assessors to be the total taxable value of land and additions on the property. | Land | Improvement |
|---|---|---|---|---|
| 2025 | $4,380 | $136,686 | $31,150 | $105,536 |
| 2024 | $4,253 | $136,686 | $31,150 | $105,536 |
| 2023 | $3,735 | $138,768 | $31,850 | $106,918 |
| 2022 | $3,939 | $117,321 | $29,050 | $88,271 |
| 2021 | $3,735 | $111,265 | $25,550 | $85,715 |
| 2020 | $684 | $23,675 | $23,625 | $50 |
| 2019 | $640 | $21,000 | $21,000 | $0 |
Property History
| Date | Event | Price | List to Sale | Price per Sq Ft |
|---|---|---|---|---|
| 10/31/2025 10/31/25 | For Sale | $435,000 | -- | $196 / Sq Ft |
Purchase History
| Date | Type | Sale Price | Title Company |
|---|---|---|---|
| Bargain Sale Deed | $338,300 | Lennar Title | |
| Bargain Sale Deed | -- | None Available |
Mortgage History
| Date | Status | Loan Amount | Loan Type |
|---|---|---|---|
| Open | $338,000 | VA |
Source: Las Vegas REALTORS®
MLS Number: 2731484
APN: 124-21-116-039
- 6955 Nash Tracks St
- 7037 Fossil Rim St
- 1544 Karst Pond Ave
- 7050 Fossil Rim St
- 1438 Dire Wolf Ave
- 6910 Boulder View St
- 6841 Fallen Rock St
- 6834 Fallen Rock St
- 6834 Compass St
- 1305 Hudson Creek Place
- 7139 Calvert Cliffs St
- 1642 Dire Wolf Ave
- 6830 Fallen Rock St
- 6837 Empire Cliff St
- 1609 Dream Canyon Ave
- 1635 Deep Valley Ave
- 1711 Deep Valley Ave
- 1634 Deep Valley Ave
- 6923 Desert Finch St
- 1305 Azure Jay Ave
- 1602 Dakota Group Ave
- 6955 Nash Tracks St
- 1305 Azure Jay Ave
- 6924 Snow Finch St
- 7203 Stockton Dunes St
- 6640 April Bend Ct
- 7379 Raimee Brook St
- 6625 Arbor Bluff Ct
- 6732 Sea Swallow St
- 1721 Pamela Springs Ln
- 7410 Kingsley Cove Ln
- 6745 Sea Swallow St
- 1728 Evening Bluff Place
- 6521 Diamond Point Ct
- 612 Emerson Creek Ct
- 2313 Scissortail Ct
- 6449 Deer Peak Ct
- 7404 Shelduck St
- 549 Everett Ridge Ave
- 545 Ruby Mesa Ave
