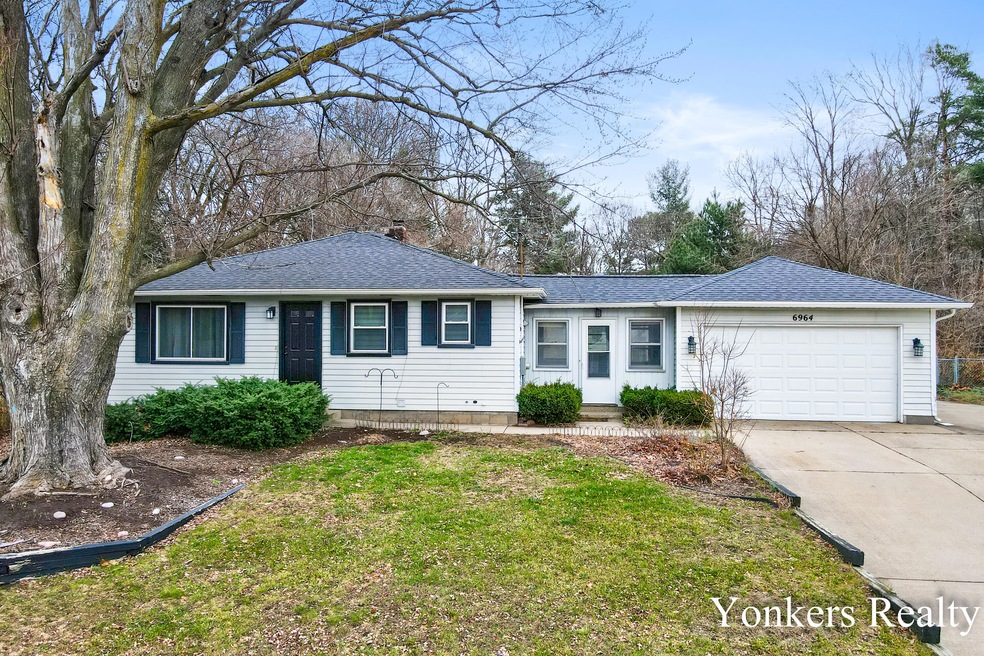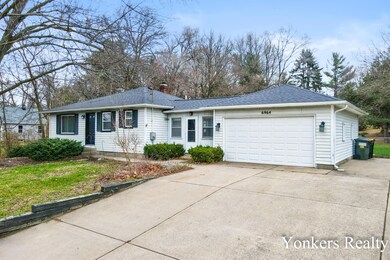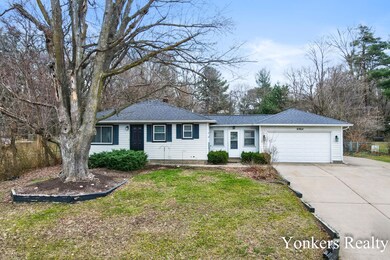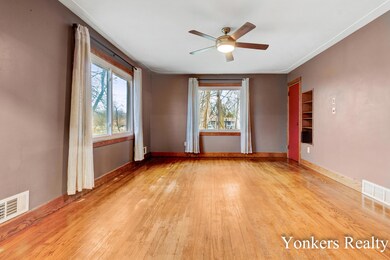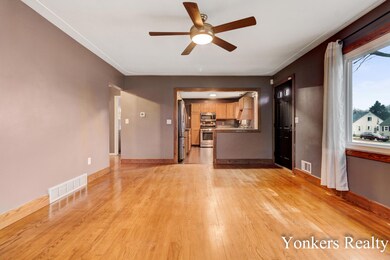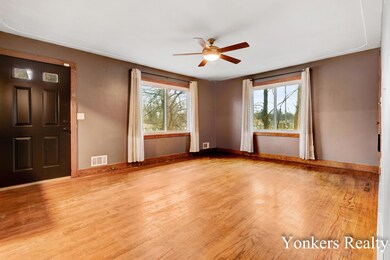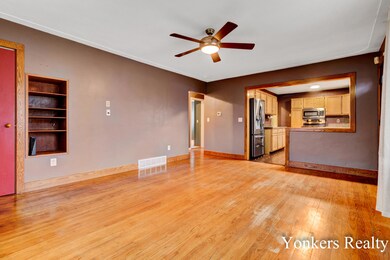
6964 Eastern Ave SE Grand Rapids, MI 49508
Highlights
- Above Ground Pool
- Deck
- 2 Car Attached Garage
- Explorer Elementary School Rated A-
- Recreation Room
- Eat-In Kitchen
About This Home
As of February 2025This is it!! Very well kept ranch ready for you to move right into. Home has 2 bedrooms but the larger one appears that it may have been 2 at one time. Step out the bedroom slider onto a nice deck to enjoy the extra deep fenced backyard or take a dip in the hot tub. Septic redone Nov 2023, furnace approx a year old, new roof & windows as well! Two stall garage attached thru breezeway with extra parking on the side. Finished basement, hardwood floors, stainless steel appliances and more.
Home Details
Home Type
- Single Family
Est. Annual Taxes
- $2,160
Year Built
- Built in 1960
Lot Details
- 0.42 Acre Lot
- Lot Dimensions are 96 x 198
- Back Yard Fenced
- Property is zoned RL-10, RL-10
Parking
- 2 Car Attached Garage
Home Design
- Composition Roof
- Aluminum Siding
Interior Spaces
- 1-Story Property
- Living Room
- Dining Area
- Recreation Room
Kitchen
- Eat-In Kitchen
- Oven
Bedrooms and Bathrooms
- 2 Main Level Bedrooms
- 1 Full Bathroom
Laundry
- Laundry on lower level
- Dryer
- Washer
Finished Basement
- Basement Fills Entire Space Under The House
- Sump Pump
Outdoor Features
- Above Ground Pool
- Deck
- Patio
Utilities
- Forced Air Heating and Cooling System
- Heating System Uses Natural Gas
- Septic System
Ownership History
Purchase Details
Home Financials for this Owner
Home Financials are based on the most recent Mortgage that was taken out on this home.Purchase Details
Home Financials for this Owner
Home Financials are based on the most recent Mortgage that was taken out on this home.Purchase Details
Home Financials for this Owner
Home Financials are based on the most recent Mortgage that was taken out on this home.Purchase Details
Purchase Details
Purchase Details
Similar Homes in Grand Rapids, MI
Home Values in the Area
Average Home Value in this Area
Purchase History
| Date | Type | Sale Price | Title Company |
|---|---|---|---|
| Warranty Deed | $278,900 | Bell Title | |
| Warranty Deed | $163,000 | None Available | |
| Interfamily Deed Transfer | -- | Nta | |
| Warranty Deed | $5,000 | -- | |
| Deed | $5,000 | -- | |
| Warranty Deed | $74,700 | -- |
Mortgage History
| Date | Status | Loan Amount | Loan Type |
|---|---|---|---|
| Open | $270,063 | New Conventional | |
| Closed | $270,063 | New Conventional | |
| Previous Owner | $146,700 | New Conventional | |
| Previous Owner | $88,954 | FHA | |
| Previous Owner | $5,000 | Credit Line Revolving | |
| Previous Owner | $115,000 | Unknown |
Property History
| Date | Event | Price | Change | Sq Ft Price |
|---|---|---|---|---|
| 02/14/2025 02/14/25 | Sold | $278,900 | +3.3% | $158 / Sq Ft |
| 01/07/2025 01/07/25 | Pending | -- | -- | -- |
| 01/03/2025 01/03/25 | For Sale | $269,900 | 0.0% | $153 / Sq Ft |
| 12/29/2024 12/29/24 | Pending | -- | -- | -- |
| 12/23/2024 12/23/24 | For Sale | $269,900 | +65.6% | $153 / Sq Ft |
| 09/26/2018 09/26/18 | Sold | $163,000 | +1.9% | $93 / Sq Ft |
| 08/26/2018 08/26/18 | Pending | -- | -- | -- |
| 08/16/2018 08/16/18 | For Sale | $159,900 | -- | $91 / Sq Ft |
Tax History Compared to Growth
Tax History
| Year | Tax Paid | Tax Assessment Tax Assessment Total Assessment is a certain percentage of the fair market value that is determined by local assessors to be the total taxable value of land and additions on the property. | Land | Improvement |
|---|---|---|---|---|
| 2025 | $1,536 | $124,000 | $0 | $0 |
| 2024 | $1,536 | $117,500 | $0 | $0 |
| 2022 | $1,400 | $84,600 | $0 | $0 |
| 2021 | $1,911 | $82,100 | $0 | $0 |
| 2020 | $1,363 | $75,900 | $0 | $0 |
| 2019 | $1,443 | $64,700 | $0 | $0 |
| 2018 | $1,443 | $58,300 | $16,300 | $42,000 |
| 2017 | $0 | $50,400 | $0 | $0 |
| 2016 | $0 | $50,300 | $0 | $0 |
| 2015 | -- | $50,300 | $0 | $0 |
| 2013 | -- | $48,300 | $0 | $0 |
Agents Affiliated with this Home
-

Seller's Agent in 2025
Keli Bandoske
Yonkers Realty LLC
(313) 580-1690
2 in this area
65 Total Sales
-

Buyer's Agent in 2025
Kaleb Burke
EXP Realty LLC
(616) 295-2431
2 in this area
146 Total Sales
-
M
Seller's Agent in 2018
Matthew Riggs
Keller Williams GR East
-

Buyer's Agent in 2018
Drew Champlin
RE/MAX Michigan
(269) 873-7006
1 in this area
64 Total Sales
Map
Source: Southwestern Michigan Association of REALTORS®
MLS Number: 24063824
APN: 41-22-08-101-040
- 876 Beauford St SE
- 695 66th St SE
- 607 66th St SE
- 759 76th St SE Unit 763
- 6480 Lazy Daze Ct SE
- 6654 Sawgrass Dr SE
- 7359 Heather Ridge Ct SE
- 165 Kenton St SE
- 7511 Emerald Woods Dr SE
- 1128 Emerald Woods Ct SE
- 6627 Shoreside Ct SE
- 6625 Shoreside Ct SE
- 7581 Rivendell Dr SE
- 149 Coleman St SE
- 1338 Crystalaire Ct SE
- 120 Dunkirk St SE
- 115 Coleman St SE
- 314 Piedmont Dr SE
- 7772 Greendale Dr
- 7677 Skylark Dr SE
