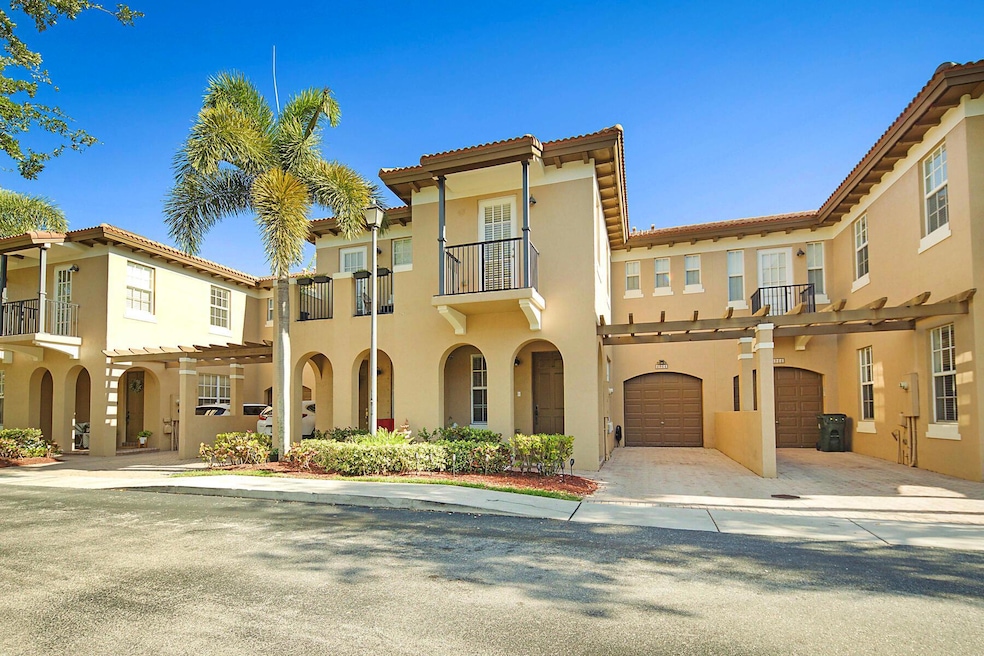
PENDING
$15K PRICE DROP
6964 Julia Gardens Dr Coconut Creek, FL 33073
K S Park NeighborhoodEstimated payment $3,200/month
Total Views
1,627
3
Beds
2.5
Baths
1,888
Sq Ft
$265
Price per Sq Ft
Highlights
- Gated Community
- Cooling Available
- Tile Flooring
- Walk-In Closet
- Card or Code Access
- Guest Parking
About This Home
Welcome to your dream home in the heart of Coconut Creek! This beautifully designed 3-bedroom, 2.5-bathroom townhouse offers nearly 2,000 sq ft of thoughtfully laid-out living space. With two expansive living rooms and room for a full dining table, it's perfect for hosting, relaxing, or both. The oversized master suite features not one, but two walk-in closets--luxury and convenience in one. Nestled in a gated, family-friendly community known for its exceptional safety, this home offers peace of mind and a true sense of belonging. Opportunities like this don't come often--make it yours today!
Townhouse Details
Home Type
- Townhome
Est. Annual Taxes
- $5,264
Year Built
- Built in 2009
Lot Details
- 360 Sq Ft Lot
- Sprinkler System
Parking
- 1 Car Garage
- Garage Door Opener
- Guest Parking
Interior Spaces
- 1,888 Sq Ft Home
- 2-Story Property
- Family Room
Kitchen
- Cooktop
- Microwave
- Ice Maker
- Dishwasher
Flooring
- Tile
- Vinyl
Bedrooms and Bathrooms
- 3 Bedrooms
- Walk-In Closet
- Dual Sinks
Laundry
- Dryer
- Washer
Home Security
Utilities
- Cooling Available
- Heating Available
- Electric Water Heater
- Cable TV Available
Listing and Financial Details
- Assessor Parcel Number 484205161100
Community Details
Overview
- Hillsboro Associates Plat Subdivision
Pet Policy
- Pets Allowed
Security
- Card or Code Access
- Phone Entry
- Gated Community
- Fire and Smoke Detector
Map
Create a Home Valuation Report for This Property
The Home Valuation Report is an in-depth analysis detailing your home's value as well as a comparison with similar homes in the area
Home Values in the Area
Average Home Value in this Area
Tax History
| Year | Tax Paid | Tax Assessment Tax Assessment Total Assessment is a certain percentage of the fair market value that is determined by local assessors to be the total taxable value of land and additions on the property. | Land | Improvement |
|---|---|---|---|---|
| 2025 | $5,264 | $269,200 | -- | -- |
| 2024 | $5,077 | $261,620 | -- | -- |
| 2023 | $5,077 | $254,000 | $0 | $0 |
| 2022 | $4,813 | $246,610 | $0 | $0 |
| 2021 | $4,645 | $239,430 | $0 | $0 |
| 2020 | $4,553 | $236,130 | $0 | $0 |
| 2019 | $4,423 | $230,830 | $0 | $0 |
| 2018 | $4,185 | $226,200 | $0 | $0 |
| 2017 | $4,137 | $221,550 | $0 | $0 |
| 2016 | $4,060 | $217,000 | $0 | $0 |
| 2015 | $4,113 | $215,500 | $0 | $0 |
| 2014 | $4,160 | $166,920 | $0 | $0 |
| 2013 | -- | $151,750 | $28,680 | $123,070 |
Source: Public Records
Property History
| Date | Event | Price | Change | Sq Ft Price |
|---|---|---|---|---|
| 07/22/2025 07/22/25 | Pending | -- | -- | -- |
| 07/03/2025 07/03/25 | Price Changed | $500,000 | -2.9% | $265 / Sq Ft |
| 06/26/2025 06/26/25 | For Sale | $515,000 | +106.0% | $273 / Sq Ft |
| 06/05/2014 06/05/14 | Sold | $250,000 | -1.9% | $140 / Sq Ft |
| 04/26/2014 04/26/14 | Pending | -- | -- | -- |
| 04/20/2014 04/20/14 | For Sale | $254,900 | -- | $143 / Sq Ft |
Source: BeachesMLS
Purchase History
| Date | Type | Sale Price | Title Company |
|---|---|---|---|
| Interfamily Deed Transfer | -- | First American Mortgage Sln | |
| Warranty Deed | $250,000 | Clear Close Title Svcs Inc |
Source: Public Records
Mortgage History
| Date | Status | Loan Amount | Loan Type |
|---|---|---|---|
| Open | $185,500 | New Conventional | |
| Closed | $200,000 | New Conventional |
Source: Public Records
Similar Homes in the area
Source: BeachesMLS
MLS Number: R11102886
APN: 48-42-05-16-1100
Nearby Homes
- 6927 Julia Gardens Dr
- 6911 Julia Gardens Dr
- 3962 Devenshire Ct
- 3631 NW 71st St
- 6800 NW 39th Ave Unit 284
- 6800 NW 39th Ave Unit 282
- 6800 NW 39th Ave Unit 469
- 6800 NW 39th Ave Unit 305
- 6800 NW 39th Ave Unit 135
- 3523 NW 67th St
- 6973 Broadland Way
- 6947 Broadland Way
- 4080 Devenshire Ct
- 7139 Crescent Creek Way
- 3338 NW 67th St
- 4053 Crescent Creek Dr
- 6920 NW 43rd Ave Unit A14
- 6841 NW 43rd Lot# C05 Ave
- 6871 NW 43rd Ave
- 6830 NW 43rd Ave






