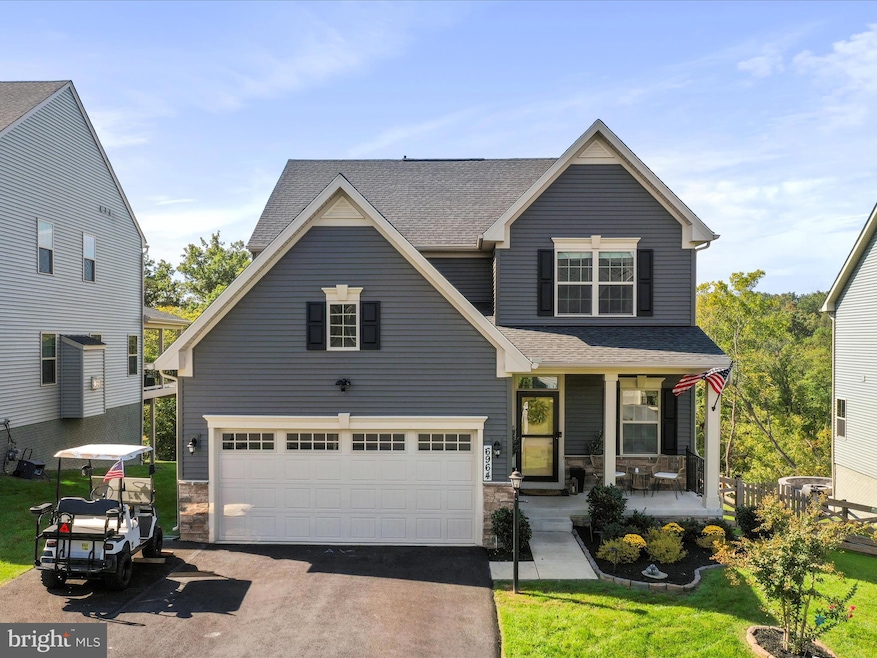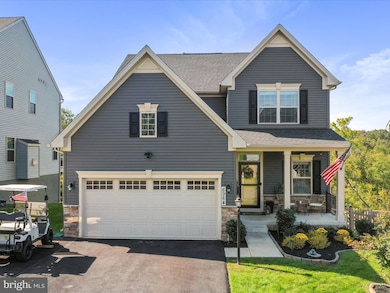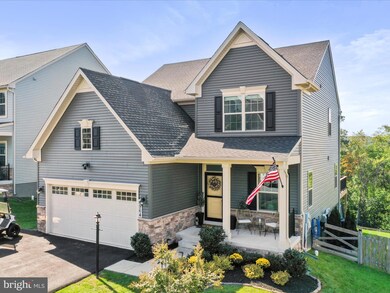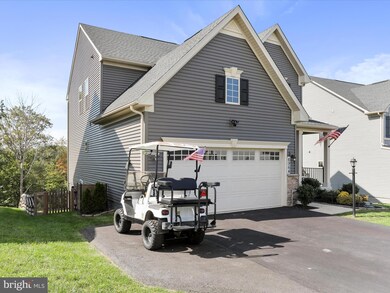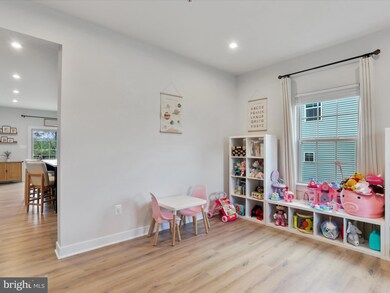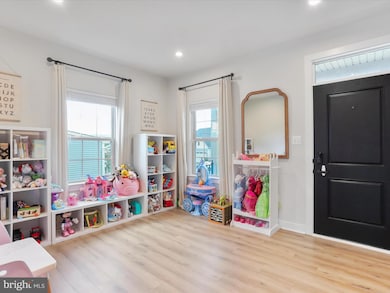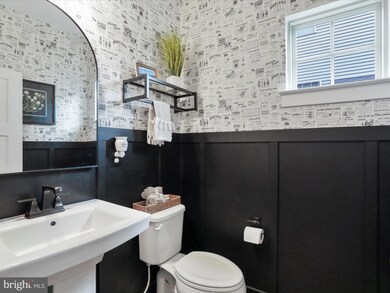
6964 Merle Ct New Market, MD 21774
Highlights
- Beach
- Private Beach
- Open Floorplan
- Deer Crossing Elementary School Rated A-
- Eat-In Gourmet Kitchen
- Lake Privileges
About This Home
As of November 2024Welcome to this stunning, newer single-family home in the highly sought-after Hamptons West, nestled in the vibrant community of Lake Linganore. With 5 spacious bedrooms and 4 luxurious baths, this home is packed with upgraded features that set it apart!
Step inside to be greeted by gleaming hardwood floors flowing throughout the main level. The heart of the home, a gourmet kitchen, showcases custom cabinetry, sleek stainless steel appliances, a massive center island, pantry, and wall oven—perfect for both casual meals and entertaining! Just off the kitchen, the expansive family room invites relaxation, while the large dining area is ideal for hosting family and friends.
The owner’s suite is a true retreat, boasting dual walk-in closets and a luxurious en-suite bath with upgraded tile work, custom vanities, and a stunning oversized walk-in shower. Upstairs, you'll find three more generously sized bedrooms sharing a full bath, plus the convenience of an upper-level laundry room.
Downstairs, the finished basement offers a huge recreation room, a fifth bedroom, and a full bath with a stand-up shower—perfect for guests or multi-generational living. Step outside to enjoy the rear deck with lake views equipped with stairs leading to the backyard or unwind on the lower-level patio.
With a 2-car garage, additional storage, and freshly painted walls, this home is as functional as it is beautiful. Resort-style community amenities include a beach, pools, hiking trails, summer concerts, food trucks, and more! Plus, top-rated Blue Ribbon schools and easy access to I-70 and downtown Frederick make this location unbeatable.
Don’t wait—this home has it all!
Last Agent to Sell the Property
Long & Foster Real Estate, Inc. Listed on: 10/08/2024

Home Details
Home Type
- Single Family
Est. Annual Taxes
- $6,457
Year Built
- Built in 2021
Lot Details
- 7,601 Sq Ft Lot
- Private Beach
- Backs To Open Common Area
- Back Yard Fenced
- Sprinkler System
- Backs to Trees or Woods
- Property is in excellent condition
HOA Fees
- $185 Monthly HOA Fees
Parking
- 2 Car Attached Garage
- Front Facing Garage
Home Design
- Colonial Architecture
- Block Foundation
- Shingle Roof
- Stone Siding
- Vinyl Siding
Interior Spaces
- Property has 3 Levels
- Open Floorplan
- Recessed Lighting
- Fireplace Mantel
- Gas Fireplace
- Double Pane Windows
- Window Treatments
- Window Screens
- Family Room Off Kitchen
- Living Room
- Dining Room
- Recreation Room
Kitchen
- Eat-In Gourmet Kitchen
- Breakfast Area or Nook
- Built-In Self-Cleaning Double Oven
- Gas Oven or Range
- Stove
- Built-In Microwave
- Dishwasher
- Stainless Steel Appliances
- Kitchen Island
- Upgraded Countertops
- Disposal
Flooring
- Wood
- Carpet
- Ceramic Tile
Bedrooms and Bathrooms
- En-Suite Primary Bedroom
- En-Suite Bathroom
- Walk-In Closet
- Soaking Tub
- Bathtub with Shower
- Walk-in Shower
Laundry
- Laundry Room
- Laundry on upper level
- Electric Front Loading Dryer
- Washer
Finished Basement
- Heated Basement
- Walk-Out Basement
- Basement Fills Entire Space Under The House
- Interior and Exterior Basement Entry
- Basement Windows
Eco-Friendly Details
- Energy-Efficient Windows
Outdoor Features
- Lake Privileges
- Deck
- Patio
- Porch
Schools
- Deer Crossing Elementary School
- Oakdale Middle School
- Oakdale High School
Utilities
- Forced Air Heating and Cooling System
- Vented Exhaust Fan
- Tankless Water Heater
- Natural Gas Water Heater
Listing and Financial Details
- Assessor Parcel Number 1127601140
Community Details
Overview
- $1,000 Capital Contribution Fee
- Association fees include pool(s), snow removal, common area maintenance, management
- Lake Linganore Subdivision
- Community Lake
Amenities
- Picnic Area
- Common Area
Recreation
- Beach
- Tennis Courts
- Community Basketball Court
- Volleyball Courts
- Community Playground
- Heated Community Pool
- Jogging Path
- Bike Trail
Ownership History
Purchase Details
Home Financials for this Owner
Home Financials are based on the most recent Mortgage that was taken out on this home.Purchase Details
Home Financials for this Owner
Home Financials are based on the most recent Mortgage that was taken out on this home.Similar Homes in New Market, MD
Home Values in the Area
Average Home Value in this Area
Purchase History
| Date | Type | Sale Price | Title Company |
|---|---|---|---|
| Deed | $769,000 | None Listed On Document | |
| Deed | $769,000 | None Listed On Document | |
| Deed | $702,674 | Nvr Settlement Services |
Mortgage History
| Date | Status | Loan Amount | Loan Type |
|---|---|---|---|
| Open | $615,200 | New Conventional | |
| Closed | $615,200 | New Conventional | |
| Previous Owner | $562,139 | New Conventional |
Property History
| Date | Event | Price | Change | Sq Ft Price |
|---|---|---|---|---|
| 11/15/2024 11/15/24 | Sold | $769,000 | 0.0% | $280 / Sq Ft |
| 10/24/2024 10/24/24 | Pending | -- | -- | -- |
| 10/08/2024 10/08/24 | For Sale | $769,000 | +9.4% | $280 / Sq Ft |
| 01/07/2022 01/07/22 | Sold | $702,674 | 0.0% | $257 / Sq Ft |
| 01/07/2022 01/07/22 | Pending | -- | -- | -- |
| 01/07/2022 01/07/22 | For Sale | $702,674 | -- | $257 / Sq Ft |
Tax History Compared to Growth
Tax History
| Year | Tax Paid | Tax Assessment Tax Assessment Total Assessment is a certain percentage of the fair market value that is determined by local assessors to be the total taxable value of land and additions on the property. | Land | Improvement |
|---|---|---|---|---|
| 2025 | $6,399 | $563,867 | -- | -- |
| 2024 | $6,399 | $521,200 | $127,600 | $393,600 |
| 2023 | $5,816 | $493,167 | $0 | $0 |
| 2022 | $5,490 | $465,133 | $0 | $0 |
| 2021 | $5,490 | $101,300 | $101,300 | $0 |
Agents Affiliated with this Home
-

Seller's Agent in 2024
Ryan Lancaster
Long & Foster
(301) 606-4874
2 in this area
133 Total Sales
-

Seller Co-Listing Agent in 2024
Michael Carpel
Long & Foster
(240) 344-8374
3 in this area
126 Total Sales
-

Buyer's Agent in 2024
Szymon Elmore
Long & Foster Real Estate, Inc.
(301) 675-6482
8 in this area
74 Total Sales
-

Seller's Agent in 2022
Eva Daniels
The KW Collective
(410) 984-0888
273 in this area
3,600 Total Sales
-

Buyer's Agent in 2022
Venkat Gurram
Samson Properties
(443) 776-0990
20 in this area
190 Total Sales
Map
Source: Bright MLS
MLS Number: MDFR2055100
APN: 27-601140
- 6816 Balmoral Ct
- 6798 Balmoral Ridge
- 10407 Hedgeapple Ct
- 6806 Balmoral Ct
- 7097 Kokanee Way
- 7119 Saddle Rd
- 10367 Hedgeapple Bend
- 10636 Brewerton Ln
- 6721 Balmoral Overlook
- 10718 Lamoka Ln
- 7133 Masters Rd
- 7129 Bodkin Way
- 10708 Saponi Dr
- 10678 Brewerton Ln
- 7218 Bodkin Way
- 7213 Bodkin Way
- 6776 Balmoral Ridge
- 6706 Meadowlawn Cir
- 10624 Old Barn Rd
- 6764 W Lakeridge Rd
