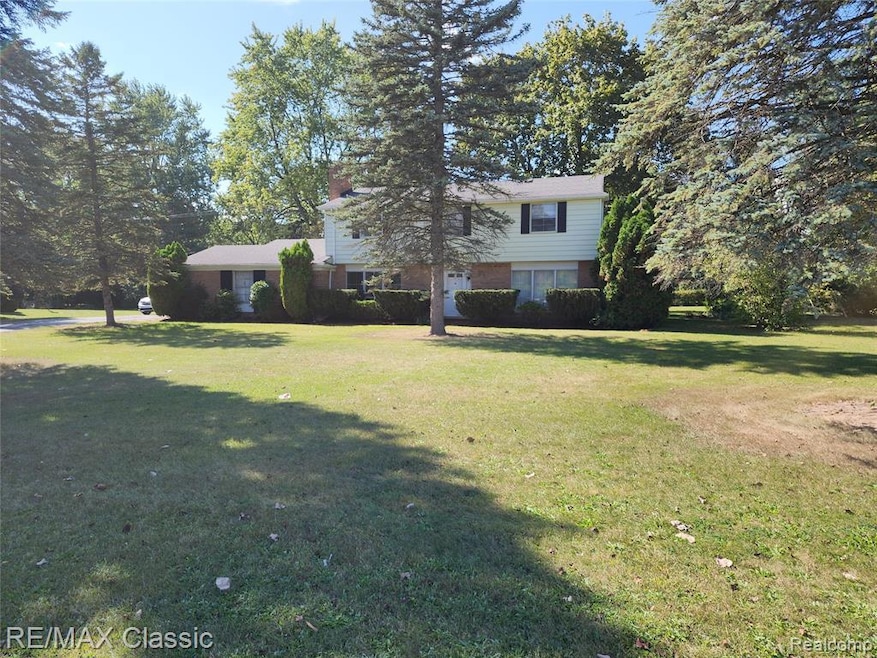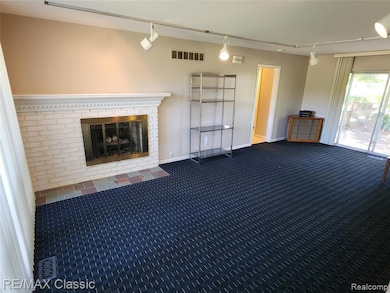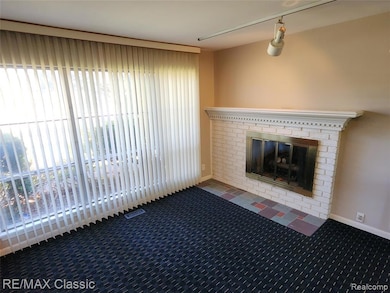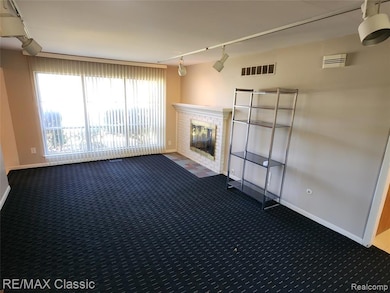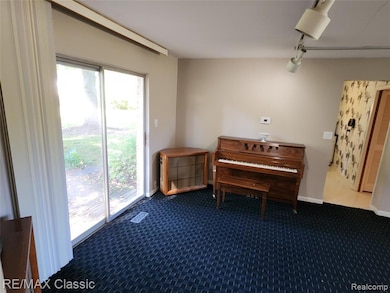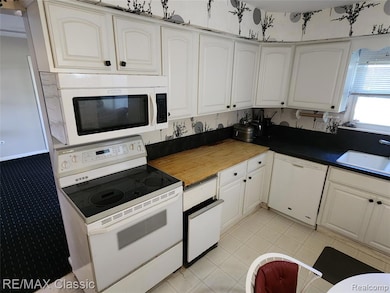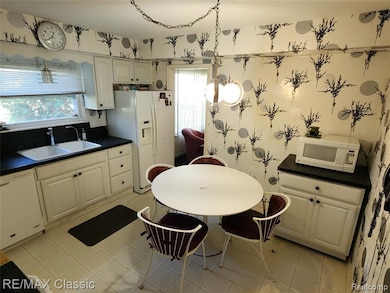6965 N Adams Rd Bloomfield Hills, MI 48304
Estimated payment $2,096/month
Highlights
- Colonial Architecture
- 2 Car Direct Access Garage
- Forced Air Heating System
- Ground Level Unit
- Patio
About This Home
Welcome to this delightful Colonial home, offering 2,155 square feet of comfortable living space with 4 spacious bedrooms and 2.5 bathrooms.
Situated in the highly desirable Chapel Hill Estates, this property rests on a beautiful, tree-lined lot that provides both charm and privacy. Inside, the home boasts an owner’s suite with a full private bathroom, along with three additional generously sized bedrooms. The spacious eat-in kitchen is ideal for everyday meals and gatherings, while the formal living room and family room provide ample space for entertaining. The family room also includes a versatile area that can easily accommodate a second dining table or be tailored to your lifestyle needs. While the property is in need of decorating throughout, it presents an excellent blank canvas for new owners to infuse their personal style and create the home of their dreams. With its combination of functionality, comfort, and character, this property is perfect for families or anyone seeking space and charm in a sought-after neighborhood. With an accessible location close to expressways and a short drive to Rochester Hills and Birmingham shopping and amenities.
Home Details
Home Type
- Single Family
Est. Annual Taxes
Year Built
- Built in 1961
Lot Details
- 0.52 Acre Lot
- Lot Dimensions are 150x150
HOA Fees
- $6 Monthly HOA Fees
Home Design
- Colonial Architecture
- Brick Exterior Construction
- Slab Foundation
- Asphalt Roof
- Vinyl Construction Material
Interior Spaces
- 2,155 Sq Ft Home
- 2-Story Property
- Living Room with Fireplace
Bedrooms and Bathrooms
- 4 Bedrooms
Parking
- 2 Car Direct Access Garage
- Garage Door Opener
Utilities
- Forced Air Heating System
- Heating System Uses Natural Gas
- Natural Gas Water Heater
Additional Features
- Patio
- Ground Level Unit
Community Details
- Chapel Hill Estates / Terry Radloff Association, Phone Number (248) 852-8337
- Chapel Hill Estates 1 Subdivision
Listing and Financial Details
- Assessor Parcel Number 1901227008
Map
Home Values in the Area
Average Home Value in this Area
Tax History
| Year | Tax Paid | Tax Assessment Tax Assessment Total Assessment is a certain percentage of the fair market value that is determined by local assessors to be the total taxable value of land and additions on the property. | Land | Improvement |
|---|---|---|---|---|
| 2024 | $1,480 | $119,160 | $0 | $0 |
| 2023 | $1,412 | $114,490 | $0 | $0 |
| 2022 | $2,632 | $102,050 | $0 | $0 |
| 2021 | $2,568 | $92,140 | $0 | $0 |
| 2020 | $1,294 | $87,630 | $0 | $0 |
| 2019 | $2,506 | $85,580 | $0 | $0 |
| 2018 | $2,460 | $94,110 | $0 | $0 |
| 2017 | $2,422 | $90,480 | $0 | $0 |
| 2016 | $2,419 | $79,650 | $0 | $0 |
| 2015 | -- | $70,350 | $0 | $0 |
| 2014 | -- | $64,140 | $0 | $0 |
| 2011 | -- | $65,330 | $0 | $0 |
Property History
| Date | Event | Price | List to Sale | Price per Sq Ft |
|---|---|---|---|---|
| 10/03/2025 10/03/25 | For Sale | $350,000 | -- | $162 / Sq Ft |
Purchase History
| Date | Type | Sale Price | Title Company |
|---|---|---|---|
| Interfamily Deed Transfer | -- | None Available | |
| Interfamily Deed Transfer | -- | None Available | |
| Warranty Deed | -- | None Available |
Mortgage History
| Date | Status | Loan Amount | Loan Type |
|---|---|---|---|
| Open | $35,126 | Purchase Money Mortgage | |
| Closed | $35,126 | Purchase Money Mortgage |
Source: Realcomp
MLS Number: 20251040005
APN: 19-01-227-008
- 1659 Ledbury Dr
- 1299 Winchcombe Dr
- 6950 Killarney Dr
- 1470 Timberview Trail
- 1339 Knollcrest Cir
- 1204 S Timberview Trail Unit E 23
- 1289 Greenglen Ct
- 1285 Greenglen Ct
- 3845 Beechcrest
- 1109 Ivyglen Cir
- 1136 Meadowglen Ct Unit S80
- 1105 Ivyglen Cir
- 624 Slocum Dr
- 3443 Nichols Rd
- 3397 Eastwood Dr
- 3221 Bessie St
- 3164 Bessie St
- 3105 Saint Clair Dr
- 3180 Eastwood Dr
- 2456 Red Maple Dr
- 852 Linden Way
- 3617 S Adams Rd
- 3280 S Adams Rd
- 931 Heritage Dr
- 3200 S Blvd
- 1610 Cloister Dr
- 1550 Tribute Dr
- 913 Heritage Dr
- 906 Heritage Dr
- 3161 Bloomfield Ln
- 6473 Red Oak Dr
- 3430 Primary St
- 910 Chestnut Hill Dr Unit H
- 3500 Fountain Ln
- 3358-3384 Auburn Rd
- 952 Bloomfield Village Blvd
- 831 Bloomfield Village Blvd Unit B
- 954 Bloomfield Village Blvd Unit D
- 816 Bloomfield Village Blvd Unit C
- 3300 Auburn Rd
