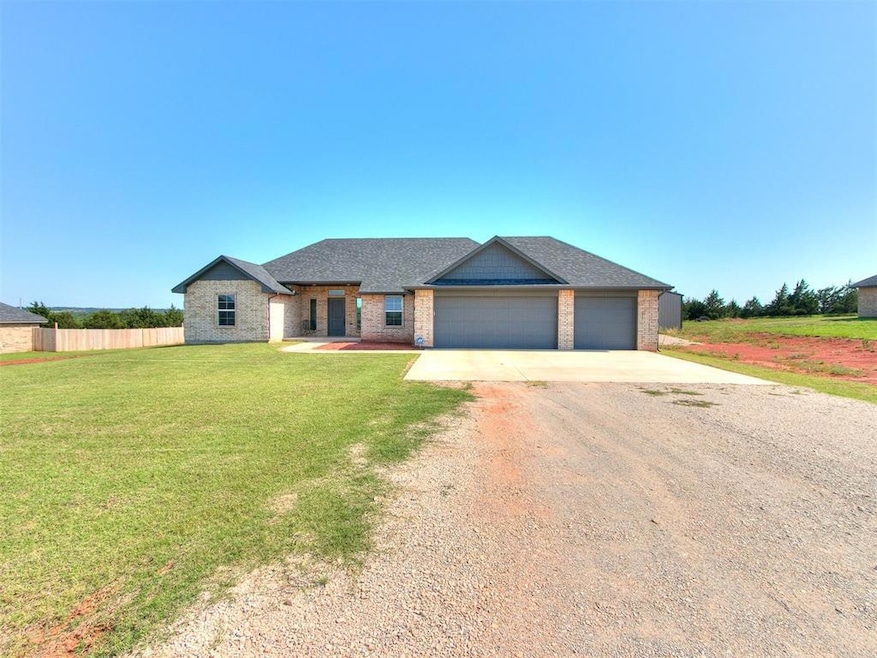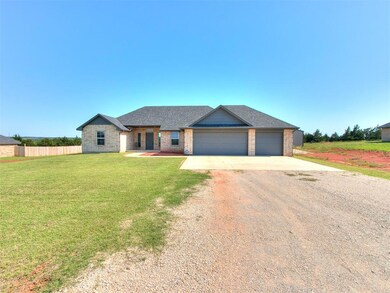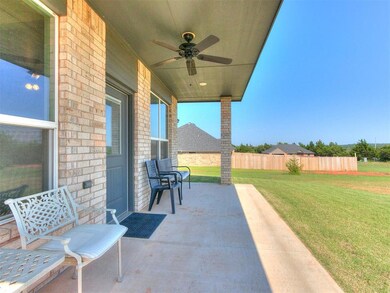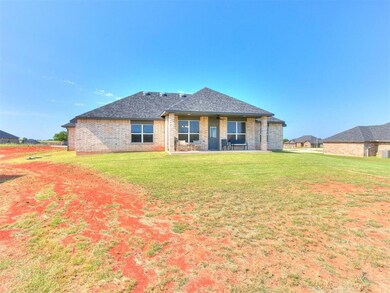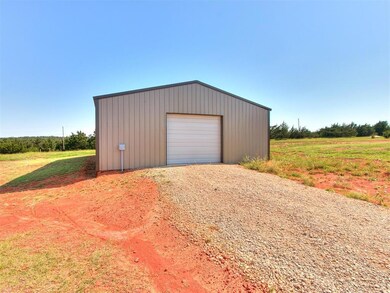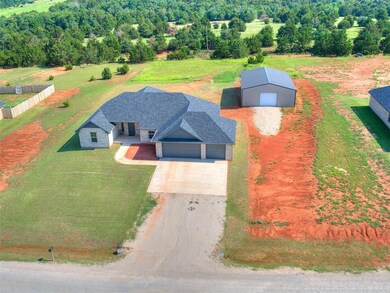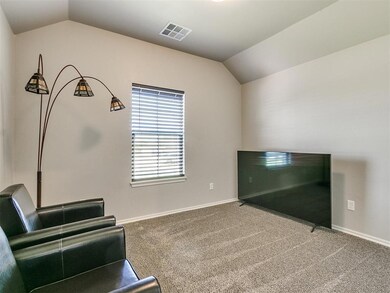PENDING
$6K PRICE DROP
6965 Seabiscuit Ln Guthrie, OK 73044
Estimated payment $2,024/month
Total Views
14,346
3
Beds
2
Baths
1,577
Sq Ft
$209
Price per Sq Ft
Highlights
- RV Access or Parking
- Traditional Architecture
- Separate Outdoor Workshop
- Wooded Lot
- Covered Patio or Porch
- 3 Car Attached Garage
About This Home
Huge lot with no neighbors behind you, come see this 1 owner, pristine, very well cared for home. Country living but still close enough to the city! This home has custom cabinets, stainless steel appliances, and granite counters throughout. Huge workshop with ELECTRIC already done! Schedule your private showing today!
Home Details
Home Type
- Single Family
Est. Annual Taxes
- $3,339
Year Built
- Built in 2022
Lot Details
- 0.87 Acre Lot
- Interior Lot
- Wooded Lot
HOA Fees
- $21 Monthly HOA Fees
Parking
- 3 Car Attached Garage
- Garage Door Opener
- Gravel Driveway
- RV Access or Parking
Home Design
- Traditional Architecture
- Brick Exterior Construction
- Slab Foundation
- Composition Roof
Interior Spaces
- 1,577 Sq Ft Home
- 1-Story Property
- Ceiling Fan
- Inside Utility
- Laundry Room
Kitchen
- Electric Oven
- Electric Range
- Free-Standing Range
- Microwave
- Dishwasher
- Disposal
Flooring
- Carpet
- Tile
Bedrooms and Bathrooms
- 3 Bedrooms
- 2 Full Bathrooms
Home Security
- Home Security System
- Fire and Smoke Detector
Outdoor Features
- Covered Patio or Porch
- Separate Outdoor Workshop
Schools
- Fogarty Elementary School
- Guthrie JHS Middle School
- Guthrie High School
Utilities
- Heat Pump System
- Programmable Thermostat
- Well
- Water Heater
- Water Softener
- Aerobic Septic System
- High Speed Internet
Community Details
- Association fees include greenbelt
- Mandatory home owners association
- Greenbelt
Listing and Financial Details
- Tax Lot 50
Map
Create a Home Valuation Report for This Property
The Home Valuation Report is an in-depth analysis detailing your home's value as well as a comparison with similar homes in the area
Home Values in the Area
Average Home Value in this Area
Tax History
| Year | Tax Paid | Tax Assessment Tax Assessment Total Assessment is a certain percentage of the fair market value that is determined by local assessors to be the total taxable value of land and additions on the property. | Land | Improvement |
|---|---|---|---|---|
| 2025 | $3,339 | $35,882 | $2,751 | $33,131 |
| 2024 | $3,187 | $34,837 | $2,751 | $32,086 |
| 2023 | $3,187 | $33,822 | $2,751 | $31,071 |
| 2022 | $2 | $22 | $22 | $0 |
| 2021 | $2 | $22 | $22 | $0 |
Source: Public Records
Property History
| Date | Event | Price | List to Sale | Price per Sq Ft | Prior Sale |
|---|---|---|---|---|---|
| 11/08/2025 11/08/25 | Pending | -- | -- | -- | |
| 08/28/2025 08/28/25 | Price Changed | $329,000 | -1.1% | $209 / Sq Ft | |
| 08/11/2025 08/11/25 | Price Changed | $332,500 | -0.7% | $211 / Sq Ft | |
| 05/09/2025 05/09/25 | For Sale | $335,000 | +9.0% | $212 / Sq Ft | |
| 11/16/2022 11/16/22 | Sold | $307,300 | +9.8% | $195 / Sq Ft | View Prior Sale |
| 07/24/2022 07/24/22 | Pending | -- | -- | -- | |
| 07/11/2022 07/11/22 | For Sale | $280,000 | -- | $178 / Sq Ft |
Source: MLSOK
Source: MLSOK
MLS Number: 1168913
APN: 420060128
Nearby Homes
- 3 Stonegate Dr
- 415 Stonegate Dr
- 6617 Lake Shore Dr
- 6519 Central Rd
- 6521 West Dr
- 204 Cristina Dr
- 819 W Lakeview Dr
- 105 Lisa Ln
- 101 Lisa Ln
- 10105 Cedar Valley Cir
- 8055 Linda Ln
- 5303 Hamilton Dr
- 1560 Twin Spires Trail
- 6574 Mint Julep Ln
- 1633 Twin Spires Trail
- 6790 Mint Julep Ln
- 2025 Saddlecloth Trail
- 7420 S Academy Rd
- 3412 S Division St
- 8108 Goldfinch Dr
