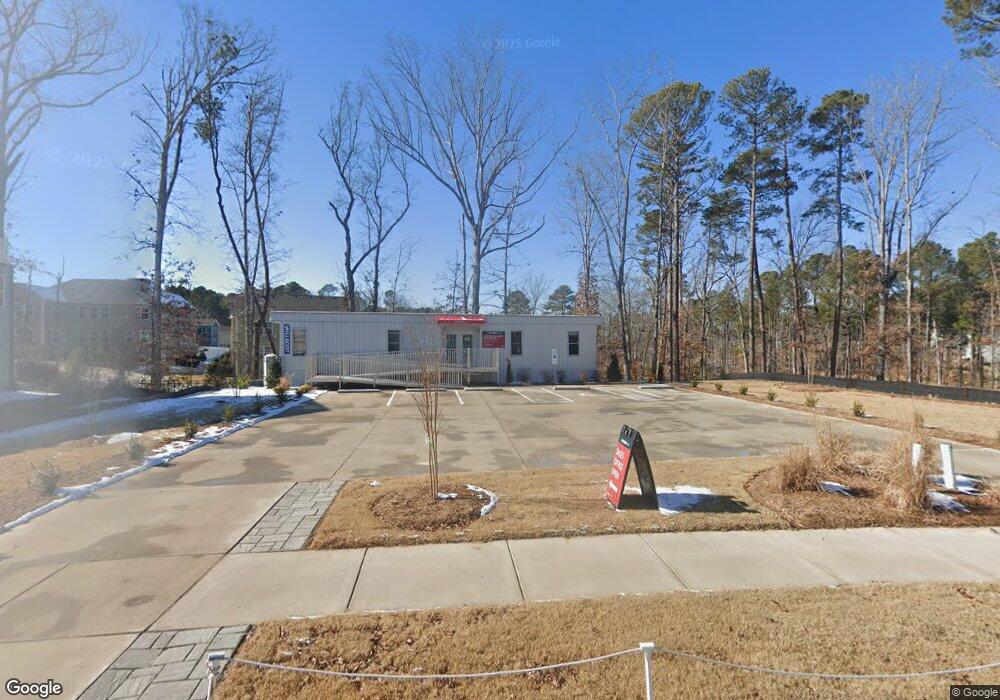6966 Doddridge Ln Unit 12 Cary, NC 27519
Carpenter Neighborhood
3
Beds
4
Baths
2,391
Sq Ft
2,614
Sq Ft Lot
About This Home
This home is located at 6966 Doddridge Ln Unit 12, Cary, NC 27519. 6966 Doddridge Ln Unit 12 is a home located in Wake County with nearby schools including Carpenter Elementary, Alston Ridge Middle School, and Panther Creek High School.
Create a Home Valuation Report for This Property
The Home Valuation Report is an in-depth analysis detailing your home's value as well as a comparison with similar homes in the area
Home Values in the Area
Average Home Value in this Area
Tax History Compared to Growth
Map
Nearby Homes
- 6972 Doddridge Ln
- 6966 Doddridge Ln
- 7020 Carpenter Fire Station Rd
- 405 Gilpin Way
- 421 Gilpin Way
- 2552 Hayes Hill Place
- 738 Channing Park Cir
- 309 Melvin Jackson Dr
- 2207 Cameron Pond Dr
- 106 Bancroft Brook Dr
- 1105 Dominion Hill Dr
- 1320 Cozy Oak Ave
- 1534 Glenwater Dr
- 620 Hedrick Ridge Rd Unit 306
- 620 Hedrick Ridge Rd Unit 108
- 620 Hedrick Ridge Rd Unit 114
- 620 Hedrick Ridge Rd Unit 106
- 620 Hedrick Ridge Rd Unit 110
- 620 Hedrick Ridge Rd Unit 308
- 620 Hedrick Ridge Rd Unit 314
- 6972 Doddridge Ln Unit 9
- 6937 Doddridge Ln
- 6939 Doddridge Ln
- 6941 Doddridge Ln
- 6931 Doddridge Ln Unit 66
- 6931 Doddridge Ln
- 6933 Doddridge Ln
- 6945 Doddridge Ln Unit 60
- 6931 Keythorpe Ln
- 6931 Keythorpe Ln Unit 66
- 6943 Doddridge Ln
- 6945 Keythorpe Ln Unit 60
- 6929 Doddridge Ln
- 6926 Doddridge Ln
- 6947 Doddridge Ln Unit 59
- 6924 Doddridge Ln Unit 57
- 6924 Doddridge Ln
- 6927 Doddridge Ln
- 6924 Keythorpe Ln Unit 57
- 6923 Doddridge Ln Unit 69
