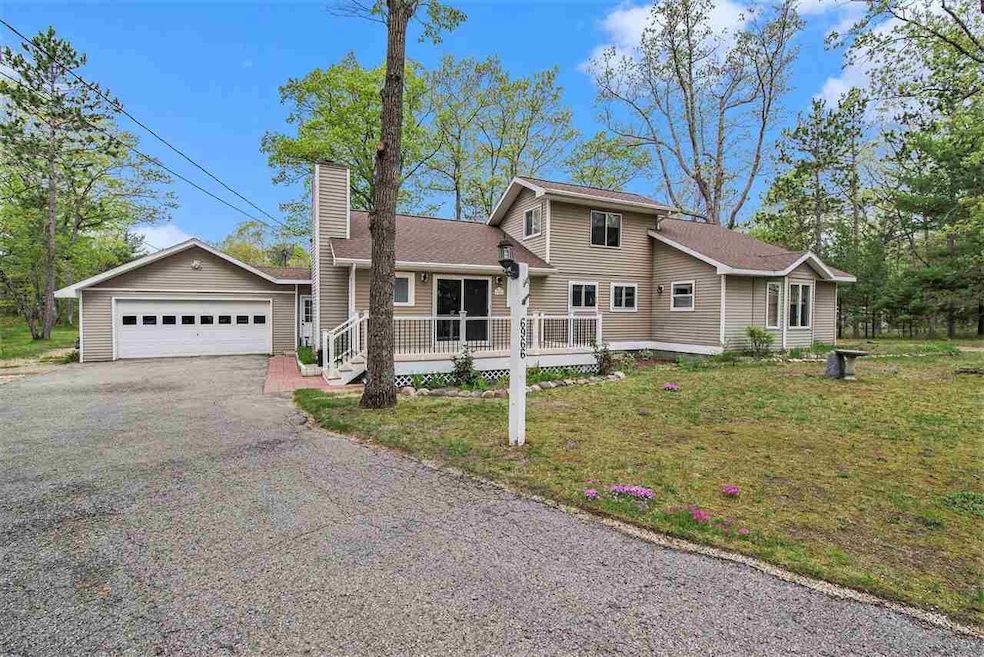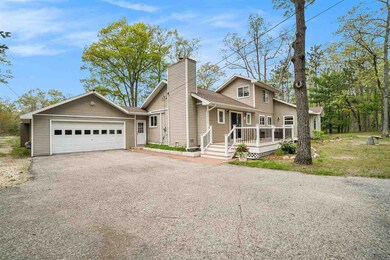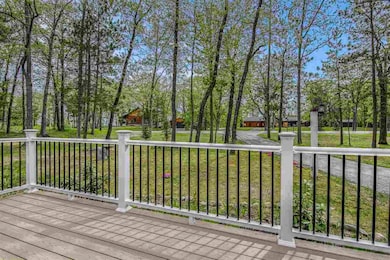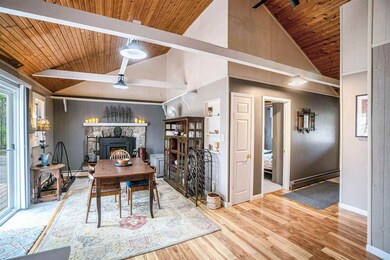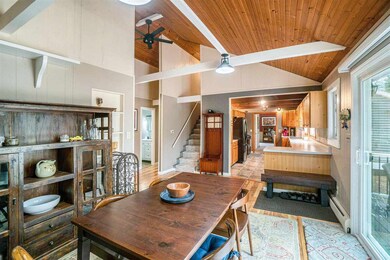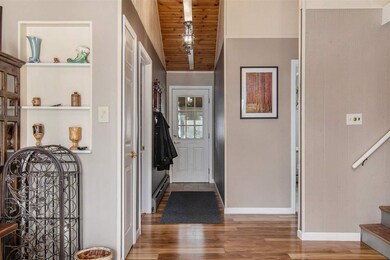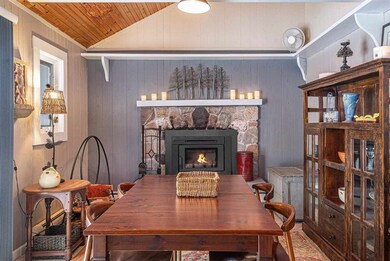
6966 S Straits Hwy Indian River, MI 49749
Estimated payment $2,255/month
Highlights
- Deck
- Cathedral Ceiling
- Main Floor Primary Bedroom
- Wood Burning Stove
- Pole Barn
- First Floor Utility Room
About This Home
This charming Northern Michigan home offers the perfect blend of comfort, convenience, and outdoor adventure — and the seller is motivated! Numerous furniture items, the lawn tractor, wood splitter, and more can be included, making this an incredible value. With two bedrooms and two baths on the main level, plus two additional bedrooms upstairs, there’s plenty of room for relaxing, hosting, or working from home. Inside, a warm and welcoming atmosphere awaits, featuring a cozy wood-burning fireplace and an easy-flow layout from the dining room through the kitchen into a spacious living room. The main-floor primary suite offers a private ensuite with a step-in tiled shower, while a second bedroom and bath provide comfortable accommodations for guests or family. Outside, enjoy 2.5 acres of beautifully landscaped grounds that back up to state land for added privacy. The fenced yard, new composite deck, and 30x40 pole barn make it ideal for embracing Up North living. Trails are just a mile away, adding endless opportunities for outdoor fun. The seller’s attention to detail shines through in the many recent updates, including a brand-new septic field, roof, windows, carpet, HVAC, appliances, kitchen lighting, ceiling fans, rear siding, gutters, water filtration system, upstairs carpet, and three-season porch finishes. Ask to see the full list of upgrades! Whether you’re searching for a weekend retreat or a year-round residence, this home delivers comfort, charm, and the perfect Northern Michigan setting. Schedule your showing today and take advantage of this incredible opportunity!
Listing Agent
Berkshire Hathaway HomeServices Real Estate - BC License #6501444830 Listed on: 05/30/2025

Home Details
Home Type
- Single Family
Est. Annual Taxes
- $1,683
Home Design
- Wood Frame Construction
- Asphalt Shingled Roof
Interior Spaces
- 2,000 Sq Ft Home
- 2-Story Property
- Cathedral Ceiling
- Ceiling Fan
- Wood Burning Stove
- Wood Burning Fireplace
- Thermal Windows
- Double Pane Windows
- Vinyl Clad Windows
- Insulated Windows
- Living Room
- Dining Room
- First Floor Utility Room
- Crawl Space
Kitchen
- Range
- Dishwasher
- Disposal
Bedrooms and Bathrooms
- 4 Bedrooms
- Primary Bedroom on Main
- 2 Full Bathrooms
Laundry
- Dryer
- Washer
Parking
- 4 Car Attached Garage
- Driveway
Outdoor Features
- Deck
- Patio
- Pole Barn
- Shed
Utilities
- Cooling System Mounted In Outer Wall Opening
- Heating System Uses Natural Gas
- Heating System Uses Wood
- Hot Water Baseboard Heater
- Well
- Natural Gas Water Heater
- Septic System
Additional Features
- 2.5 Acre Lot
- Borders State Land
Community Details
- Snowmobile Trail
Listing and Financial Details
- Assessor Parcel Number 200-W90-000-003-00, 004
Map
Home Values in the Area
Average Home Value in this Area
Tax History
| Year | Tax Paid | Tax Assessment Tax Assessment Total Assessment is a certain percentage of the fair market value that is determined by local assessors to be the total taxable value of land and additions on the property. | Land | Improvement |
|---|---|---|---|---|
| 2025 | $1,683 | $197,100 | $0 | $0 |
| 2024 | $979 | $166,400 | $0 | $0 |
| 2023 | $938 | $120,600 | $0 | $0 |
| 2022 | $893 | $85,200 | $0 | $0 |
| 2021 | $1,507 | $81,000 | $81,000 | $0 |
| 2020 | $1,487 | $82,800 | $82,800 | $0 |
| 2019 | $1,444 | $80,600 | $80,600 | $0 |
| 2018 | $1,424 | $74,600 | $0 | $0 |
| 2017 | $1,361 | $76,200 | $0 | $0 |
| 2016 | $1,343 | $67,300 | $0 | $0 |
| 2015 | -- | $67,800 | $0 | $0 |
| 2014 | -- | $49,500 | $0 | $0 |
| 2012 | -- | $48,900 | $0 | $0 |
Property History
| Date | Event | Price | Change | Sq Ft Price |
|---|---|---|---|---|
| 08/28/2025 08/28/25 | Price Changed | $389,000 | -2.7% | $195 / Sq Ft |
| 07/23/2025 07/23/25 | Price Changed | $399,775 | -2.3% | $200 / Sq Ft |
| 05/30/2025 05/30/25 | For Sale | $409,000 | +197.5% | $205 / Sq Ft |
| 07/09/2014 07/09/14 | Sold | $137,500 | -- | $69 / Sq Ft |
| 06/08/2014 06/08/14 | Pending | -- | -- | -- |
Purchase History
| Date | Type | Sale Price | Title Company |
|---|---|---|---|
| Warranty Deed | -- | Ppr Title Agency | |
| Deed | $179,300 | -- | |
| Warranty Deed | -- | -- |
Similar Homes in Indian River, MI
Source: Northern Michigan MLS
MLS Number: 476619
APN: 200-W90-000-003-00
- 7402 Tammy Dr
- 7397 Tammy Dr
- 6429 S Straits Hwy
- 7215 Tuscarora Cir
- 5775 Dailey Rd
- 5782 Club Rd
- 5115 S Straits Hwy
- 5064 Wilson Rd
- 4963 Eastway Dr
- 6830 Elmwood Rd
- 4878 S Straits Hwy
- 4732 S Straits Hwy
- 7842 W M-68 Hwy
- 8554 W M-68 Hwy
- 9596 Meyers Rd
- 9075 Brudy Rd
- 5384 Commerce Blvd
- 6647 Barbara Ave
- 9766 Grandview Rd
- 6100 Michigan 68
- 2451 Harbor Petoskey Rd
- 501 Valley Ridge Dr
- 560 White Pine Dr Unit 560B
- 301 Lafayette Ave
- 1899 Migizi Way
- 1301 Crestview Dr
- 1401 Crestview Dr
- 709 Jackson St Unit 6
- 709 Jackson St Unit 4
- 6886 Little Canada Rd
- 1108 S Huron St
- 230 Ridge St
- 301 Silver St
- 300 Front St Unit 103
- 900 Northmeadow Dr
- 1909 Nicolet Dr
- 614 W Mitchell St Unit A
- 133 W Main St Unit 1
- 45 Fraser Blvd
- 1316 Park Meadow Dr
