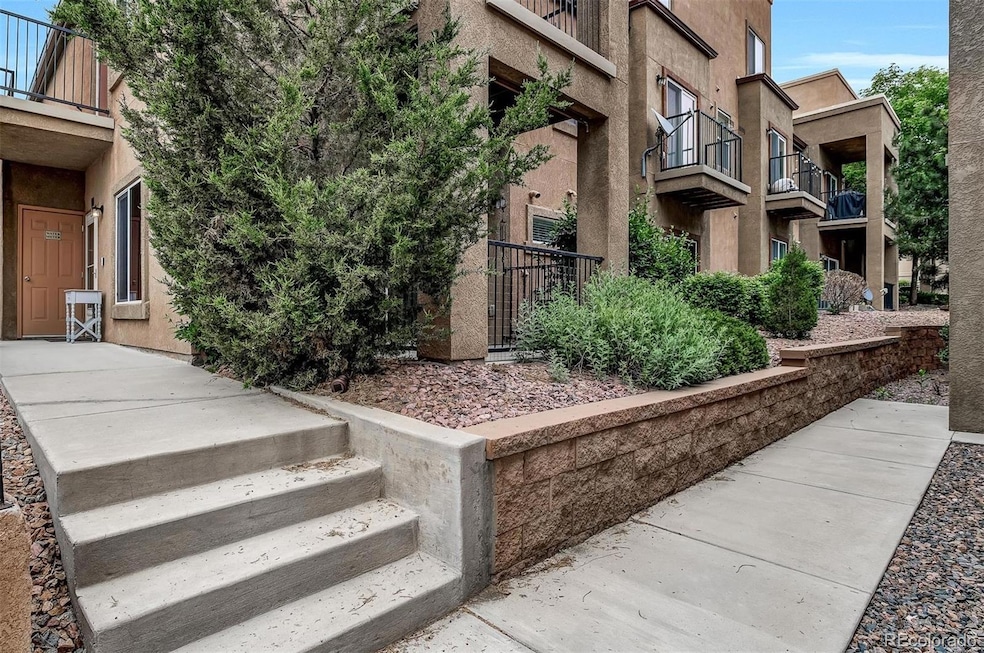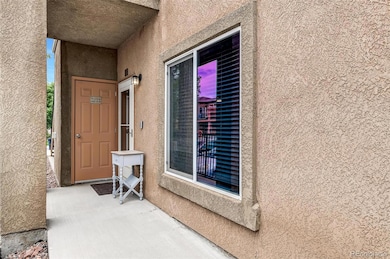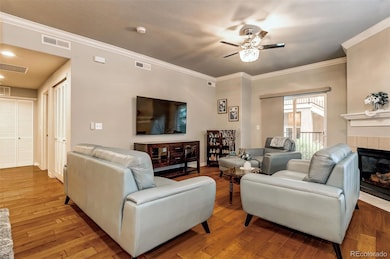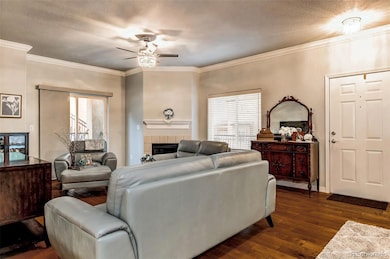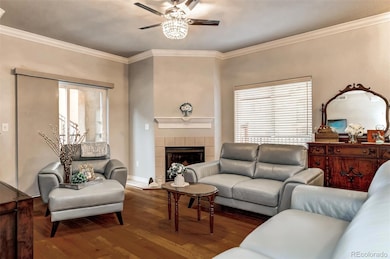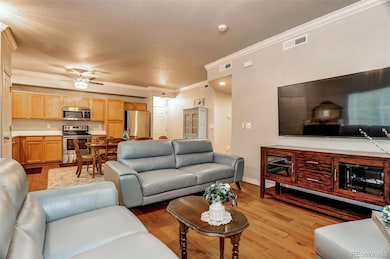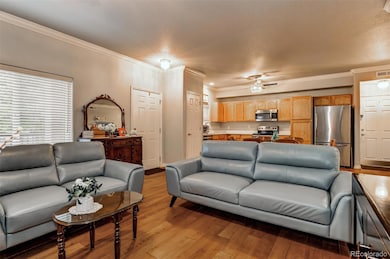*Furnished Rental* This Beautifully Maintained, Super Clean, End-Unit Condo in Villa Mirage, has it all! 2 Bedrooms, 2 Full Baths, Attached 1 Car Garage with remote, and 1216 SF of Open & Spacious Living! EVERY ROOM in this home has been Updated with Quality and Care for Detail! Convenient Main level Living with Central AC, Hand Scraped Wood Floors, Ceiling Fans, and a Laundry Closet with Washer & Dryer! Enjoy the Eat-in Kitchen with Wood Floors & Quartz Counters, plus the Upgraded Farmer's Sink & New Faucet, Newer SS Appliances and Updated Lighting w/ Ceiling Fan! The Living Room has a Gas Fireplace, upgraded Lighting, and Walk-Out to Private Patio. Both Bedrooms have easy to care for Berber Carpet and ample closet space! Both Bathrooms are designed to pamper with Light-Up, Heated-Seat Toilet/Bidets, LVP Flooring, Quartz Countertops, and Updated Lighting! High ceilings and lots of light give this Condo a very spacious feeling. This condo has direct access to the large 1 Car Garage PLUS use of one outside reserved parking space! HOA pays for Water/Wastewater, Trash, Snow Removal, Landscaping, Clubhouse/Pool, and Exterior Building Maintenance! As a resident of this Gated Community you'll enjoy access to the 2-story Clubhouse w/ Pool, Exercise Room, conference room, and the Kitchen/ Great Room with Deck, to rent for your private parties! Walk to the Beautiful Large Park with Tennis Courts and Kid’s Play Area ACROSS THE STREET! Minutes from Costco, Target, Town Center with IMAX Theaters, Baseball/ Games, Peterson AFB and tons of restaurants and shopping! Fantastic area!! This Condo is a must see!

