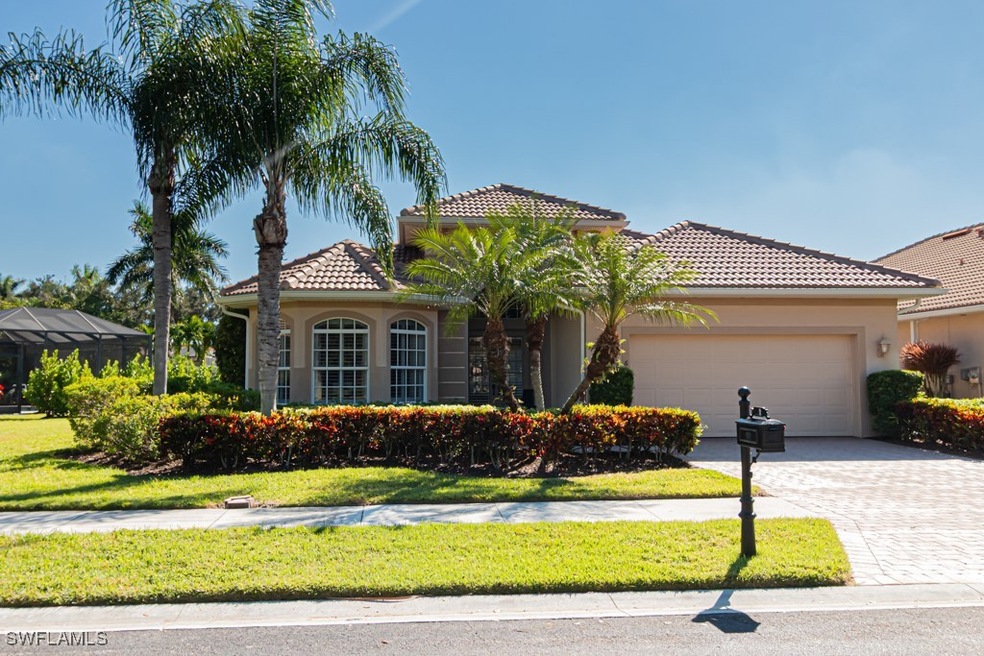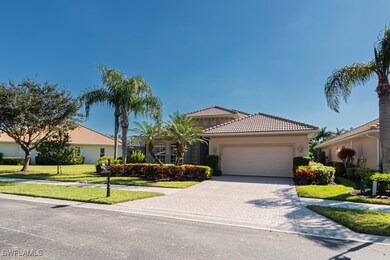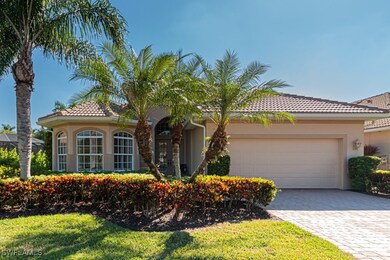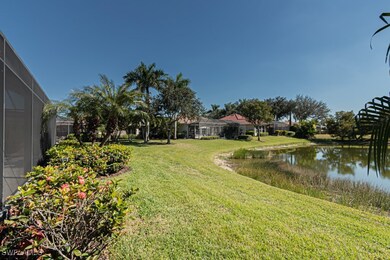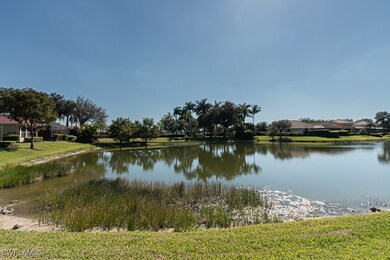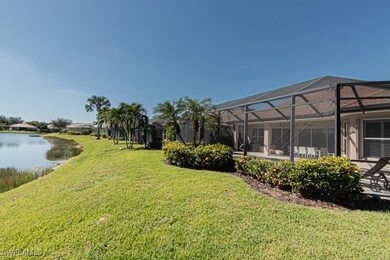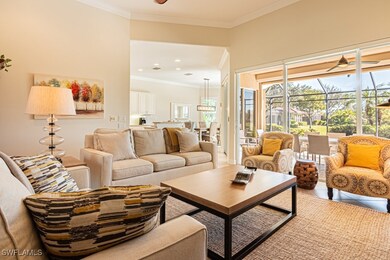6968 Amen Corner Ct Naples, FL 34113
Lely Resort NeighborhoodEstimated payment $5,415/month
Highlights
- Hot Property
- Fitness Center
- Gated Community
- Golf Course Community
- Heated Pool and Spa
- Lake View
About This Home
Immaculate Augusta model located in the highly sought-after Masters Reserve. This lovely home sits on a quiet street and offers a peaceful lake view. The open floor plan is perfect for entertaining, complemented by a beautiful extended lanai with a private pool and spa.This Stock built home, is the most popular open floor plan model with split bedrooms, tall ceilings, a great room with a view of the lake from the Master, living, dining room and kitchen. 4 sliding glass doors span the back of the home to provide access to the beautiful lanai. Upgrades And renovations have been consistent during the year they own it include a new roof 2020, recently restored sealed tile on the diagonal, stainless steel appliances, new faucets, fresh paint and more. This home is well maintained and priced right. Lely Resort offers Resort style living with three Championship Golf Courses but no mandatory golf membership. The award-winning Players Club & Spa offers every amenity you could ever wantLely Resort provides exceptional resort-style living with three Championship Golf Courses and the renowned Players Club & Spa. Just 9 miles from Naples' finest beaches and the historic Fifth Avenue South.
Listing Agent
Jacques Julien
Downing Frye Realty Inc. License #249501770 Listed on: 11/19/2025

Home Details
Home Type
- Single Family
Est. Annual Taxes
- $8,225
Year Built
- Built in 2004
Lot Details
- Property fronts a private road
- North Facing Home
- Zero Lot Line
HOA Fees
- $267 Monthly HOA Fees
Parking
- 2 Car Attached Garage
- Garage Door Opener
Home Design
- Florida Architecture
- Entry on the 1st floor
- Tile Roof
- Stucco
Interior Spaces
- 1,672 Sq Ft Home
- 1-Story Property
- Furnished
- High Ceiling
- Ceiling Fan
- Electric Shutters
- Single Hung Windows
- Great Room
- Hobby Room
- Heated Sun or Florida Room
- Screened Porch
- Lake Views
Kitchen
- Eat-In Kitchen
- Self-Cleaning Oven
- Range
- Microwave
- Ice Maker
- Dishwasher
- Disposal
Flooring
- Wood
- Tile
Bedrooms and Bathrooms
- 3 Bedrooms
- Split Bedroom Floorplan
- Walk-In Closet
- 2 Full Bathrooms
- Dual Sinks
- Bathtub with Shower
- Shower Only
- Separate Shower
Laundry
- Dryer
- Washer
Home Security
- Home Security System
- Security Gate
- Fire and Smoke Detector
Pool
- Heated Pool and Spa
- Heated In Ground Pool
- Heated Spa
- Screen Enclosure
- Pool Equipment or Cover
Outdoor Features
- Screened Patio
Utilities
- Central Heating and Cooling System
- Underground Utilities
- Cable TV Available
Listing and Financial Details
- Tax Lot 84
- Assessor Parcel Number 59937002821
Community Details
Overview
- Association fees include irrigation water, ground maintenance, pest control, recreation facilities, reserve fund, road maintenance, sewer, street lights, security, trash
- Private Membership Available
- Association Phone (239) 732-5338
- Masters Reserve Subdivision
Amenities
- Sauna
- Clubhouse
- Billiard Room
- Business Center
Recreation
- Golf Course Community
- Tennis Courts
- Community Playground
- Fitness Center
- Community Pool
- Trails
Security
- Gated Community
Map
Home Values in the Area
Average Home Value in this Area
Tax History
| Year | Tax Paid | Tax Assessment Tax Assessment Total Assessment is a certain percentage of the fair market value that is determined by local assessors to be the total taxable value of land and additions on the property. | Land | Improvement |
|---|---|---|---|---|
| 2025 | $6,798 | $557,516 | -- | -- |
| 2024 | $6,943 | $506,833 | -- | -- |
| 2023 | $6,943 | $460,757 | $0 | $0 |
| 2022 | $6,503 | $418,870 | $0 | $0 |
| 2021 | $5,391 | $380,791 | $101,679 | $279,112 |
| 2020 | $5,328 | $381,050 | $111,994 | $269,056 |
| 2019 | $5,378 | $383,074 | $123,783 | $259,291 |
| 2018 | $5,044 | $354,763 | $106,689 | $248,074 |
| 2017 | $5,262 | $376,643 | $125,257 | $251,386 |
| 2016 | $5,482 | $402,546 | $0 | $0 |
| 2015 | $5,102 | $365,951 | $0 | $0 |
| 2014 | $5,260 | $375,413 | $0 | $0 |
Property History
| Date | Event | Price | List to Sale | Price per Sq Ft |
|---|---|---|---|---|
| 11/19/2025 11/19/25 | For Sale | $845,000 | -- | $505 / Sq Ft |
Purchase History
| Date | Type | Sale Price | Title Company |
|---|---|---|---|
| Warranty Deed | $413,000 | Attorney | |
| Warranty Deed | $410,243 | -- |
Mortgage History
| Date | Status | Loan Amount | Loan Type |
|---|---|---|---|
| Previous Owner | $275,000 | Purchase Money Mortgage |
Source: Florida Gulf Coast Multiple Listing Service
MLS Number: 225076699
APN: 59937002821
- 6980 Bent Grass Dr
- 6965 Bent Grass Dr
- 6937 Bent Grass Dr
- 8022 Palomino Dr Unit 52
- 6786 Bent Grass Dr
- 6806 Bent Grass Dr
- 6901 Bent Grass Dr
- 6841 Bent Grass Dr
- 6816 Ascot Dr Unit 102
- 6646 Castlelawn Place
- 6630 Alden Woods Cir Unit 201
- 6730 Bent Grass Dr
- 6733 Bent Grass Dr
- 8986 Shenendoah Cir
- 6637 Alden Woods Cir Unit 102
- 6971 Amen Corner Ct
- 6769 Bent Grass Dr
- 6809 Ascot Dr Unit 202
- 6809 Ascot Dr Unit 201
- 6753 Bent Grass Dr
- 6605 Castlelawn Place Unit 34
- 6815 Ascot Dr Unit 102
- 6821 Ascot Dr Unit 202
- 6626 Alden Woods Cir Unit 101
- 6737 Bent Grass Dr
- 6840 Ascot Dr Unit 1-201
- 6839 Ascot Dr Unit 202
- 6553 Castlelawn Place Unit 47
- 6641 Alden Woods Cir Unit 201
- 6864 Ascot Dr Unit 5-201
- 6864 Ascot Dr Unit 101
- 6864 Ascot Dr Unit 5-202
- 8036 Belmont Ct Unit ID1073497P
- 5406 Sholtz St Unit A
- 5344 Caldwell St
