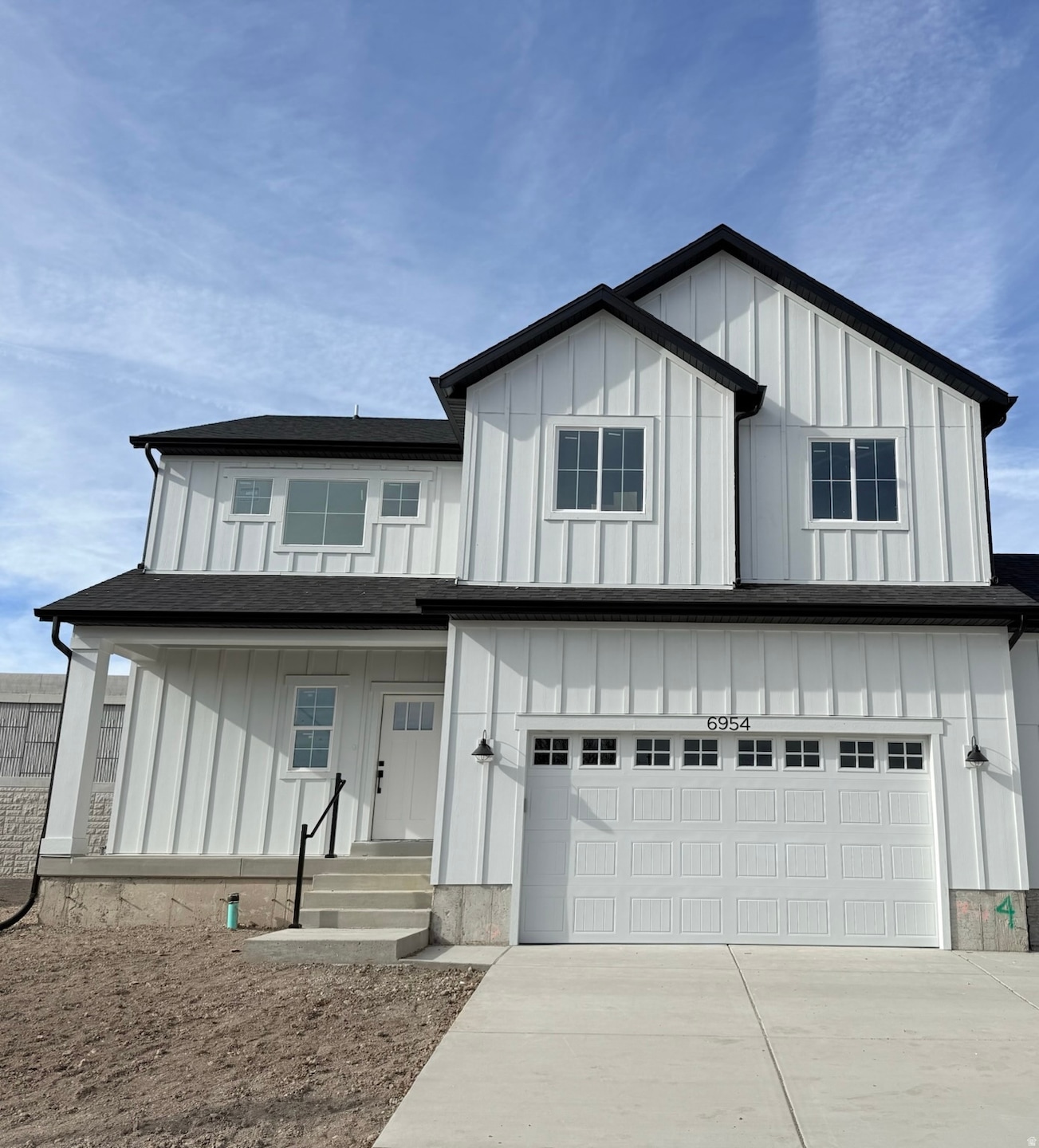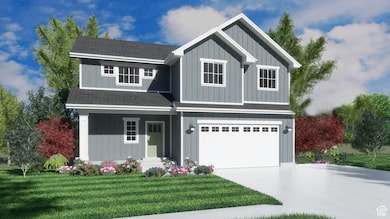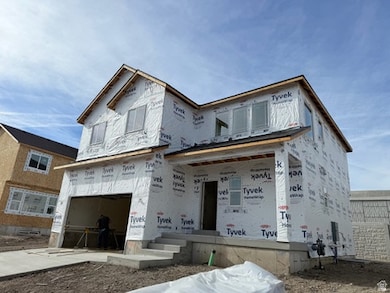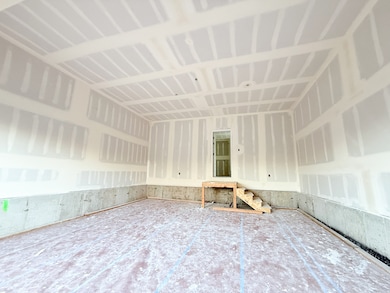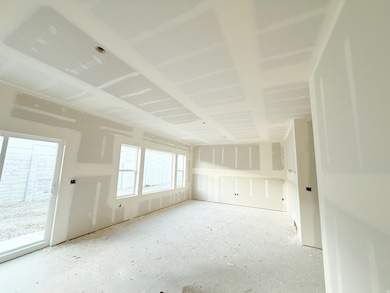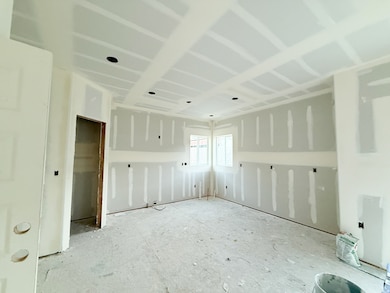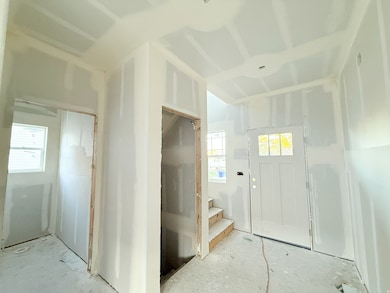6968 S 3535 W Unit 3 West Jordan, UT 84084
Estimated payment $3,412/month
Highlights
- New Construction
- Granite Countertops
- 2 Car Attached Garage
- Mountain View
- No HOA
- Double Pane Windows
About This Home
NEW CONSTRUCTION! CURRENT INCENTIVE: $10,000 towards rate buydown or closing cost when using our preferred lender. NO HOA Price should be $614,950+ but builder is offering a great deal! This is an amazing brand NEW home, 2 car garage, gorgeous Harrison plan. 4 Bedrooms with 2 1/2 baths. Unfinished basement for growth, RV Space, open family room with open kitchen, island and granite countertops, large primary bedroom with separate tub and shower primary bath, cabinet/countertop in downstairs bath, 3 additional rooms upstairs, sink in laundry, double sink in hall & primary bath. Nice backyard and sideyard space. DON'T MISS OUT ON THIS GREAT DEAL!
Listing Agent
Rilee Clark
Clark & Associates Inc. / David C. License #14197537 Listed on: 10/01/2025
Co-Listing Agent
Chelsea Clark
Clark & Associates Inc. / David C. License #5452930
Home Details
Home Type
- Single Family
Est. Annual Taxes
- $3,000
Year Built
- Built in 2025 | New Construction
Lot Details
- 6,970 Sq Ft Lot
- Property is zoned Single-Family, 1110
Parking
- 2 Car Attached Garage
Home Design
- Asbestos
Interior Spaces
- 2,800 Sq Ft Home
- 3-Story Property
- Double Pane Windows
- Carpet
- Mountain Views
- Basement Fills Entire Space Under The House
Kitchen
- Free-Standing Range
- Microwave
- Granite Countertops
- Disposal
Bedrooms and Bathrooms
- 4 Bedrooms
- Bathtub With Separate Shower Stall
Outdoor Features
- Open Patio
Schools
- Oquirrh Elementary School
- West Jordan Middle School
- West Jordan High School
Utilities
- Forced Air Heating and Cooling System
- Natural Gas Connected
Community Details
- No Home Owners Association
- Magnolia West Subdivision
Listing and Financial Details
- Assessor Parcel Number 21-20-451-017
Map
Home Values in the Area
Average Home Value in this Area
Tax History
| Year | Tax Paid | Tax Assessment Tax Assessment Total Assessment is a certain percentage of the fair market value that is determined by local assessors to be the total taxable value of land and additions on the property. | Land | Improvement |
|---|---|---|---|---|
| 2025 | -- | $79,900 | $79,900 | -- |
| 2024 | -- | $70,600 | $70,600 | -- |
| 2023 | -- | $18,300 | $18,300 | $0 |
| 2022 | $0 | $17,900 | $17,900 | $0 |
| 2021 | $0 | $13,500 | $13,500 | $0 |
| 2020 | $0 | $13,500 | $13,500 | $0 |
| 2019 | $1,090 | $13,500 | $13,500 | $0 |
| 2018 | $0 | $17,000 | $17,000 | $0 |
| 2017 | $80 | $180,100 | $55,800 | $124,300 |
| 2016 | $80 | $166,900 | $55,800 | $111,100 |
| 2015 | $1,090 | $147,400 | $55,300 | $92,100 |
| 2014 | $1,039 | $138,300 | $52,700 | $85,600 |
Property History
| Date | Event | Price | List to Sale | Price per Sq Ft |
|---|---|---|---|---|
| 10/01/2025 10/01/25 | For Sale | $599,950 | -- | $214 / Sq Ft |
Purchase History
| Date | Type | Sale Price | Title Company |
|---|---|---|---|
| Warranty Deed | -- | Old Republic Title | |
| Warranty Deed | -- | Old Republic Title | |
| Quit Claim Deed | -- | Meridian Title Company | |
| Quit Claim Deed | -- | Meridian Title Company | |
| Warranty Deed | -- | Meridian Title | |
| Interfamily Deed Transfer | -- | Old Republic Title So Jordan | |
| Warranty Deed | -- | Old Republic Title So Jordan | |
| Personal Reps Deed | -- | Cornerstone Title Ins Agcy |
Mortgage History
| Date | Status | Loan Amount | Loan Type |
|---|---|---|---|
| Open | $500,000 | Construction | |
| Closed | $500,000 | Construction | |
| Previous Owner | $165,200 | New Conventional | |
| Previous Owner | $165,750 | FHA |
Source: UtahRealEstate.com
MLS Number: 2114909
APN: 21-20-451-017-0000
- 6954 S 3535 W Unit 4
- 6863 S Dixie Dr
- 6894 S 3420 W
- 7122 S Wood Green Rd
- 3383 W 6880 S
- 6992 W Terraine Rd
- 6978 W Terraine Rd
- 6672 S 3335 W
- 6788 Valence Ln
- 6893 S 3200 W
- 3660 Ashland Cir
- 6878 Claytonridge Way Unit C12
- 3695 Carolina Dr
- 6629 S Georgia Dr
- 6622 S Georgia Dr
- 3814 W Mansfield Cir
- 3956 W Serenity View Dr
- 3770 W Carolina Dr
- 3072 Leisure Villas Ct
- 3963 W Hollandia Ln
- 3818 W Castle Pines Way
- 3851 W Cobble Ridge Dr
- 7028 S Cherry Leaf Dr
- 3748 W Lewisport Dr
- 6256 S Gold Medal Dr
- 6096 S 3560 W
- 3916 W 7965 S
- 3255 W 5860 S
- 7056 Greensand Dr
- 5951 S Sweet Basil N
- 7106 S Brittany Town Dr
- 3448 W 8200 S
- 7332 S Jasper Hill Dr
- 5490 S 3910 W
- 7900 S 5070 W
- 7769 S 1920 W
- 5959 S Cougar Ln
- 6885 S Redwood Rd
- 2812 W 8580 S
- 8641 S 3640 W Unit Upstairs
