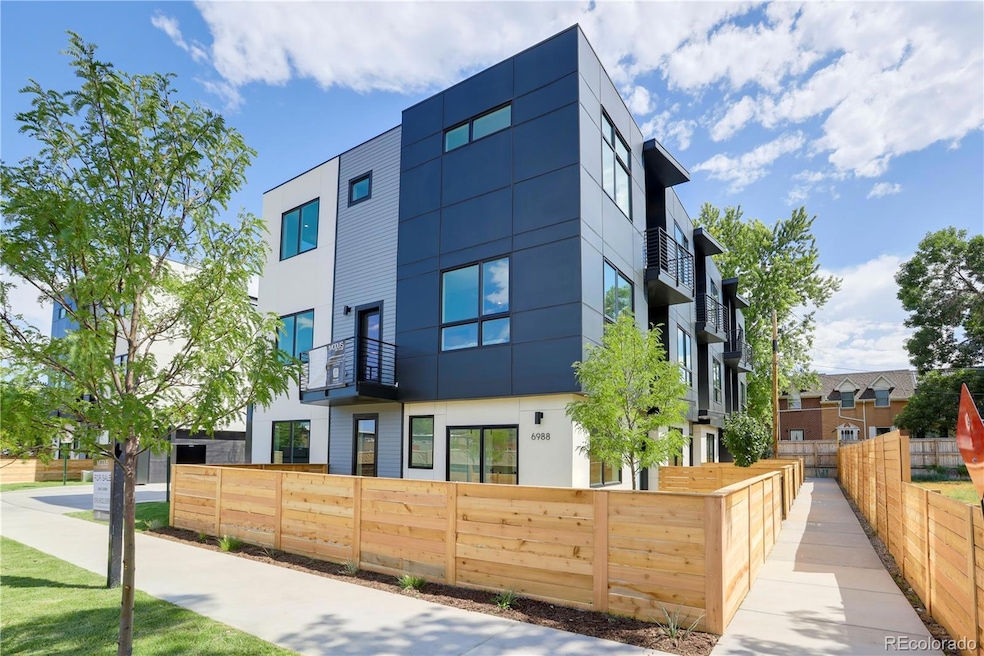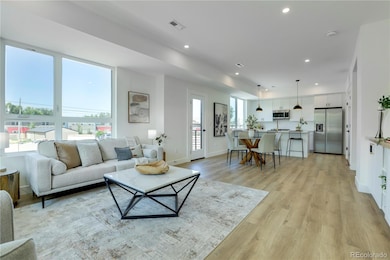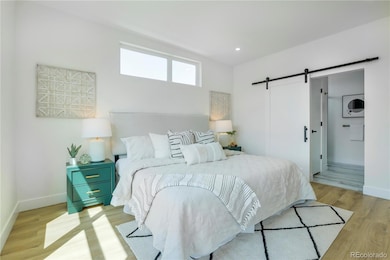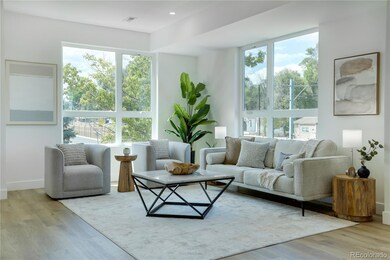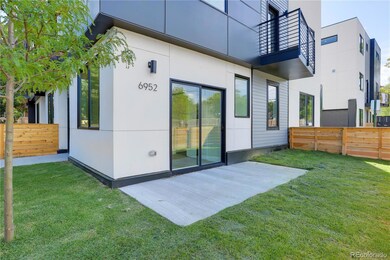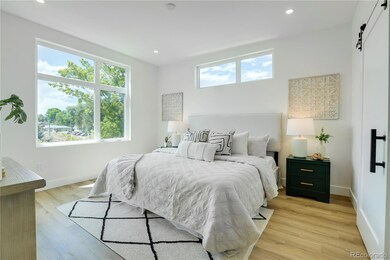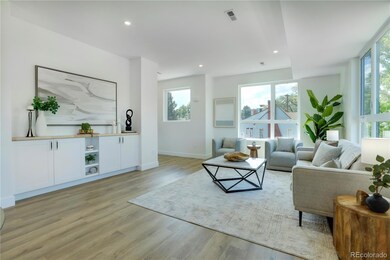6968 W 13th Ave Lakewood, CO 80214
Two Creeks NeighborhoodHighlights
- Primary Bedroom Suite
- City View
- Deck
- Lakewood High School Rated A
- Open Floorplan
- Contemporary Architecture
About This Home
This new END UNIT townhome minutes from Sloans Lake and Downtown Denver features 3 bedrooms and 3 full bathrooms, a spacious fenced in private yard for your furry friends, Large 1 car attached garage with room for storage, 1 car private parking spot adjacent to the unit that can fit a Pick up truck, multiple balconies, and no carpet in sight! Enter through your private yard or attached garage to the lower level with a foyer, bedroom, and full bath. Head upstairs to the main level where you will find a chefs kitchen featuring a gas range, massive eat in quartz island that will comfortably seat four, and a walk in pantry with incredible storage for all your snacks and kitchen accessories. There is easy access to your balcony off the kitchen with a convenient gas hookup for all your grilling needs. Customize the main level to suit your vision with plenty of room for different dining and entertaining arrangements. Upstairs you will find two bedrooms and two full bathrooms. The spacious primary suite has its own balcony, sizable walk in closet, and beautiful primary bath with an oversized shower, toilet closet, and double vanity. Schedule a showing today! We have black and white finishes available. Photos may be of similar unit in same complex.
Listing Agent
MODUS Real Estate Brokerage Email: alex.leder@modusrealestate.com,516-902-0950 License #100084519 Listed on: 11/18/2025

Townhouse Details
Home Type
- Townhome
Year Built
- Built in 2024
Lot Details
- End Unit
- East Facing Home
- Property is Fully Fenced
- Private Yard
- Garden
Parking
- 1 Car Attached Garage
- Heated Garage
Property Views
- City
- Mountain
Home Design
- Contemporary Architecture
- Tri-Level Property
- Radon Mitigation System
Interior Spaces
- 1,569 Sq Ft Home
- Open Floorplan
- Built-In Features
- Entrance Foyer
- Vinyl Flooring
- Smart Thermostat
Kitchen
- Eat-In Kitchen
- Oven
- Range
- Microwave
- Freezer
- Dishwasher
- Kitchen Island
- Quartz Countertops
- Disposal
Bedrooms and Bathrooms
- 3 Bedrooms
- Primary Bedroom Suite
- Walk-In Closet
Laundry
- Laundry Room
- Dryer
- Washer
Outdoor Features
- Balcony
- Deck
- Covered Patio or Porch
- Exterior Lighting
- Rain Gutters
Location
- Property is near public transit
Schools
- Lumberg Elementary School
- Jefferson Middle School
- Jefferson High School
Utilities
- Forced Air Heating and Cooling System
- High Speed Internet
Listing and Financial Details
- Security Deposit $2,995
- Property Available on 12/1/25
- Exclusions: Sellers personal property
- The owner pays for association fees, exterior maintenance, grounds care, taxes, trash collection, water
- 12 Month Lease Term
- $50 Application Fee
Community Details
Overview
- Pin High Townhomes Community
- 40 West Arts District Subdivision
Pet Policy
- Pet Deposit $300
- $50 Monthly Pet Rent
- Dogs and Cats Allowed
Matterport 3D Tour
Map
Source: REcolorado®
MLS Number: 5502820
- 1011 Pierce St Unit 14
- 1244 Upham St
- 1232 Upham St
- 1340 Upham St
- 1416 Pierce St
- 1410 Pierce St
- 1418 Pierce St
- 1275 Newland St
- 1399 Vance St Unit 1399
- 6506 W 14th Ave Unit 6506
- 6990 W 9th Place
- 1391 Vance St
- 1105 Vance St
- 6427 W 11th Ave Unit 8
- 1597 Reed St
- 7120 W 8th Place
- 895 Vance St
- 1675 Quay St
- 990 Ingalls St
- 675 Reed St
- 6972 W 13th Ave
- 7095 W 13th Ave
- 1363 Pierce St Unit ID1341156P
- 1160 Pierce St
- 1430 Pierce St Unit ID1341155P
- 1251 Upham St Unit 8
- 6500 W 13th Ave
- 1220 Wadsworth Blvd
- 1288 Wadsworth Blvd
- 6300 W 13th Ave
- 7478 W 10th Ave
- 1450 Lamar St
- 7500 W 10th Ave
- 7145 W 16th Place
- 1205-1225 Yukon St
- 7535 W 8th Place
- 7755 W 12th Ave
- 1010 Jay St
- 7885-7895 W 12th Ave
- 1725 Upham St
