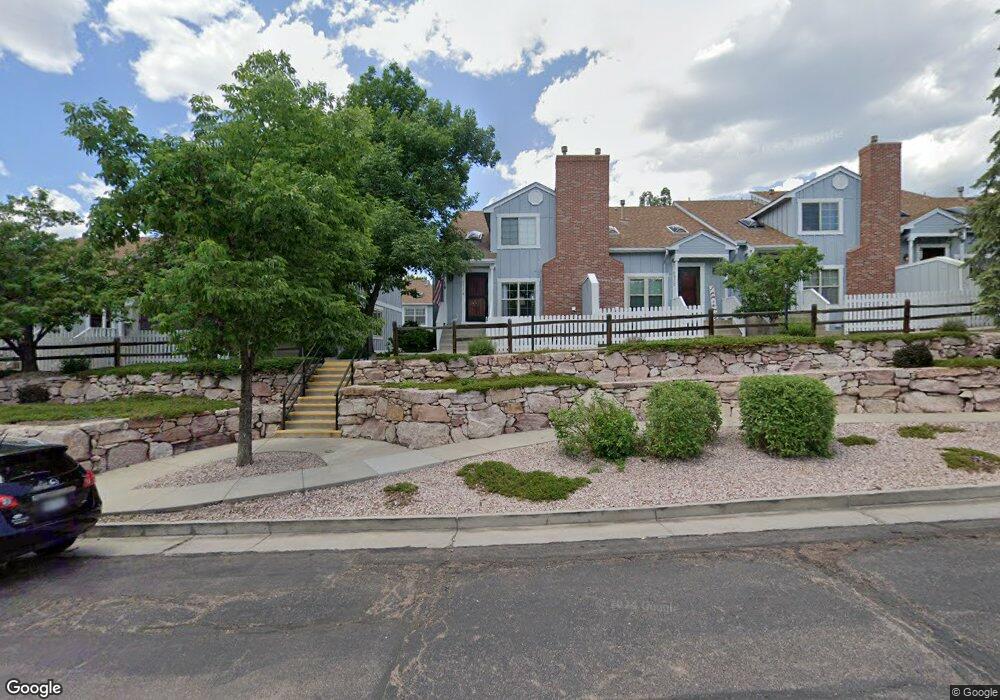6969 Los Reyes Cir Colorado Springs, CO 80918
Falcon Estates NeighborhoodEstimated Value: $334,000 - $344,000
3
Beds
3
Baths
1,362
Sq Ft
$248/Sq Ft
Est. Value
About This Home
This home is located at 6969 Los Reyes Cir, Colorado Springs, CO 80918 and is currently estimated at $337,891, approximately $248 per square foot. 6969 Los Reyes Cir is a home located in El Paso County with nearby schools including Pioneer Elementary School, Mountain Ridge Middle School, and Rampart High School.
Ownership History
Date
Name
Owned For
Owner Type
Purchase Details
Closed on
Sep 13, 2022
Sold by
Feikert John A
Bought by
Gorr Ronald D
Current Estimated Value
Home Financials for this Owner
Home Financials are based on the most recent Mortgage that was taken out on this home.
Original Mortgage
$210,000
Outstanding Balance
$200,710
Interest Rate
5.3%
Mortgage Type
New Conventional
Estimated Equity
$137,181
Create a Home Valuation Report for This Property
The Home Valuation Report is an in-depth analysis detailing your home's value as well as a comparison with similar homes in the area
Home Values in the Area
Average Home Value in this Area
Purchase History
| Date | Buyer | Sale Price | Title Company |
|---|---|---|---|
| Gorr Ronald D | $350,000 | -- |
Source: Public Records
Mortgage History
| Date | Status | Borrower | Loan Amount |
|---|---|---|---|
| Open | Gorr Ronald D | $210,000 |
Source: Public Records
Tax History Compared to Growth
Tax History
| Year | Tax Paid | Tax Assessment Tax Assessment Total Assessment is a certain percentage of the fair market value that is determined by local assessors to be the total taxable value of land and additions on the property. | Land | Improvement |
|---|---|---|---|---|
| 2025 | $1,070 | $24,640 | -- | -- |
| 2024 | $1,005 | $21,880 | $4,860 | $17,020 |
| 2022 | $660 | $16,920 | $3,340 | $13,580 |
| 2021 | $732 | $17,400 | $3,430 | $13,970 |
| 2020 | $570 | $14,550 | $2,400 | $12,150 |
| 2019 | $1,108 | $14,550 | $2,400 | $12,150 |
| 2018 | $909 | $11,730 | $1,940 | $9,790 |
| 2017 | $906 | $11,730 | $1,940 | $9,790 |
| 2016 | $881 | $11,400 | $1,830 | $9,570 |
| 2015 | $880 | $11,400 | $1,830 | $9,570 |
| 2014 | $862 | $11,160 | $1,590 | $9,570 |
Source: Public Records
Map
Nearby Homes
- 6881 Los Reyes Cir
- 6806 Los Reyes Cir
- 6868 Los Reyes Cir
- 2661 Hatch Cir
- 2546 Hatch Cir
- 2575 Hatch Cir
- 2563 Integrity Ct
- 2570 Hatch Cir
- 6655 Sproul Ln
- 2635 Canton Ln
- 6812 Snowbird Terrace
- 7065 Sproul Ln
- 6447 Jonathan Ct Unit E1
- 6427 McNichols Ct
- 2113 Roundtop Ct
- 6815 Woodgate Ct
- 7191 Ross Dr
- 6741 Dublin Loop W
- 6633 Dublin Loop W Unit 4
- 2750 Purgatory Dr
- 6973 Los Reyes Cir
- 6965 Los Reyes Cir
- 6977 Los Reyes Cir
- 6981 Los Reyes Cir
- 6974 Los Reyes Cir
- 6978 Los Reyes Cir
- 6966 Los Reyes Cir
- 6982 Los Reyes Cir
- 6962 Los Reyes Cir
- 6889 Los Reyes Cir
- 6887 Los Reyes Cir
- 6986 Los Reyes Cir
- 6958 Los Reyes Cir
- 6990 Los Reyes Cir
- 6885 Los Reyes Cir
- 6989 Los Reyes Cir
- 6934 Los Reyes Cir
- 6930 Los Reyes Cir
- 6883 Los Reyes Cir
- 6926 Los Reyes Cir
