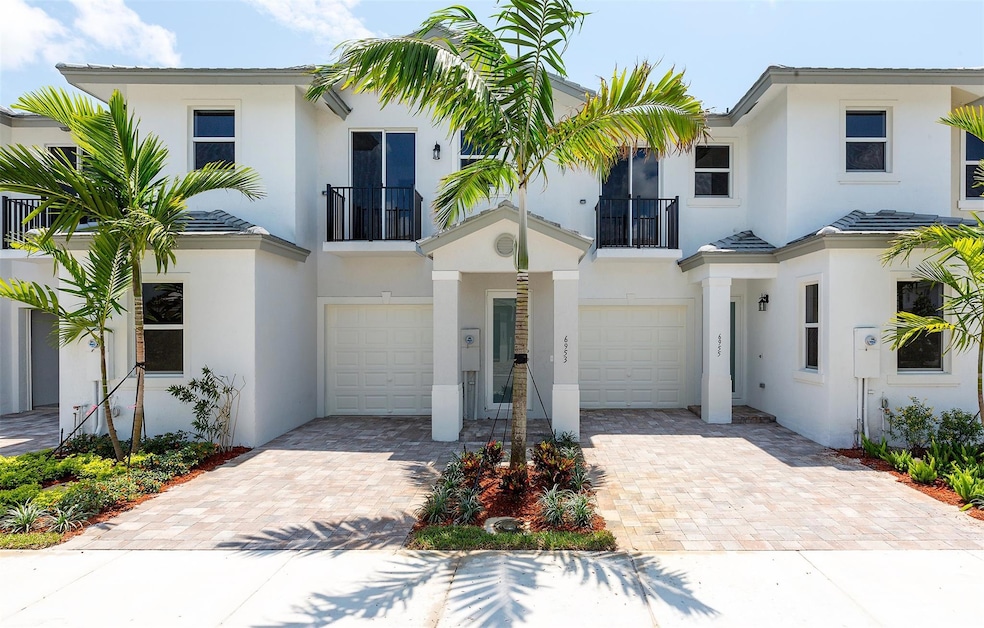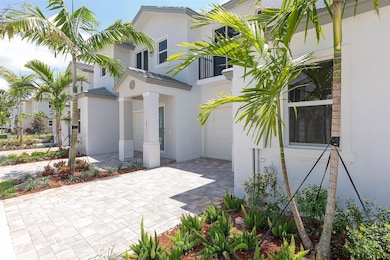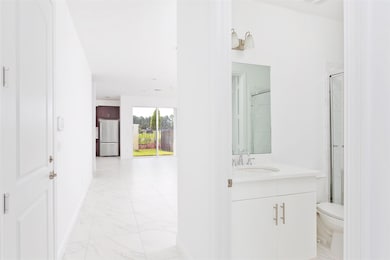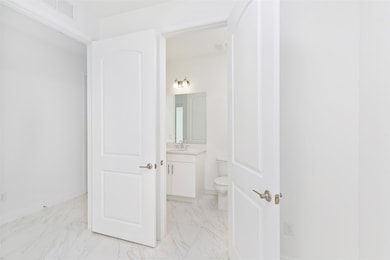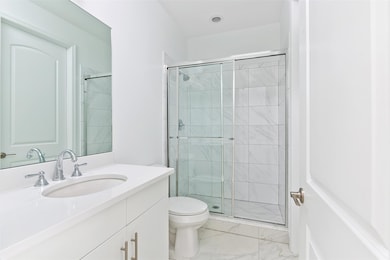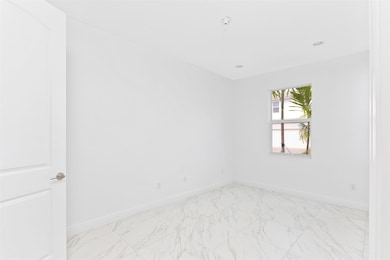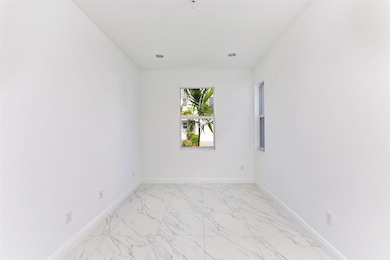6969 Pines Cir Unit EE 31 Coconut Creek, FL 33073
3
Beds
3
Baths
1,784
Sq Ft
2019
Built
Highlights
- Gated Community
- High Ceiling
- Balcony
- Garden View
- Community Pool
- Porch
About This Home
MODERN AND LUXURIOUS 3 BEDROOM 3 FULL BATHROOM TOWNHOUSE WITH A 1 CAR GARAGE,1784 SQ FT,GATED COMMUNITY, IMPACT WINDOWS AND DOORS,COMPLETELY TILED FIRST FLOOR,INCLUDING FIRST FLOOR BEDROOM,QUARTZ COUNTERTOPS IN KITCHEN AND ALL BTHROOMS,UPGRADED KITCHEN CABINETS, STAINLESS STEEL APPLIANCES, DESIGNER PLUMBING FIXTURES, 2 LARGE MASTER SUITES UPSTAIRS WITH IN SUITE FULL BATHROOMS, COVERED PORCH WITH PRIVATE FENCED IN BACKYARD, BALCONY OUTSIDE MASTER BEDROOM, CLOSE TO ALL SCHOOLS, SHOPPING, RESTAURANTS, AND ALL MAJOR ROADWAYS, 15 MINUTE RIDE TO THE BEACH
Townhouse Details
Home Type
- Townhome
Est. Annual Taxes
- $9,789
Year Built
- Built in 2019
Lot Details
- North Facing Home
- Fenced
Parking
- 1 Car Attached Garage
- Garage Door Opener
- Guest Parking
Home Design
- Flat Roof Shape
- Tile Roof
Interior Spaces
- 1,784 Sq Ft Home
- 2-Story Property
- High Ceiling
- Blinds
- Entrance Foyer
- Florida or Dining Combination
- Garden Views
Kitchen
- Self-Cleaning Oven
- Electric Range
- Microwave
- Ice Maker
- Dishwasher
- Disposal
Flooring
- Carpet
- Ceramic Tile
Bedrooms and Bathrooms
- 3 Bedrooms | 1 Main Level Bedroom
- Walk-In Closet
- 3 Full Bathrooms
Laundry
- Dryer
- Washer
Home Security
Outdoor Features
- Balcony
- Open Patio
- Porch
Schools
- Tradewinds Elementary School
- Lyons Creek Middle School
- Monarch High School
Utilities
- Central Air
- Heat Strip
- Electric Water Heater
- Cable TV Available
Listing and Financial Details
- Property Available on 11/4/25
- Rent includes association dues, gardener, pool, trash collection
- 12 Month Lease Term
- Assessor Parcel Number 484206360380
Community Details
Overview
- In The Pines Subdivision, Cambridge Floorplan
Recreation
- Community Pool
Security
- Gated Community
- Fire and Smoke Detector
- Fire Sprinkler System
Map
Source: BeachesMLS (Greater Fort Lauderdale)
MLS Number: F10535060
APN: 48-42-06-36-0380
Nearby Homes
- 5103 Heron Ct
- 5146 Heron Ct
- 7510 NW 51st Terrace
- 6931 NW 45th Terrace
- 4540 NW 69th St Unit J-05
- 4926 Pelican St
- 4541 NW 67th Place Unit P11
- 4510 NW 69th St Unit J02
- 4510 NW 68th Ct Unit L-2
- 4907 Pelican Manor
- 4511 NW 67th Place Unit P14
- 4940 Pelican Manor
- 6720 NW 45th Way Unit R-05
- 4510 NW 67th Ct
- 4430 NW 68th St Unit A38
- 4431 NW 69th Place Unit N03
- 4431 NW 67th Place Unit O04
- 6940 NW 44th Ave Unit Lot E-07
- 6950 NW 44th Ave
- 6881 NW 43rd Terrace
- 6975 Pines Cir Unit 33
- 6905 Pines Cir
- 6996 Long Pine Cir
- 6907 Pines Cir
- 6959 Long Pine Cir Unit 6959
- 6974 Long Pine Cir
- 6918 Long Pine Cir
- 5201 W Hillsboro Blvd
- 5036 Heron Place
- 7107 NW 47th Ln
- 6533 Sandpiper Dr
- 4961 Pelican St
- 4932 Pelican St
- 5800 NW 74th Place
- 5851 Holmberg Rd
- 6341 Osprey Terrace
- 6132 Grand Cypress Cir E
- 7570 NW 47th Ave
- 4041 Devenshire Ct
- 6112 N State Road 7
