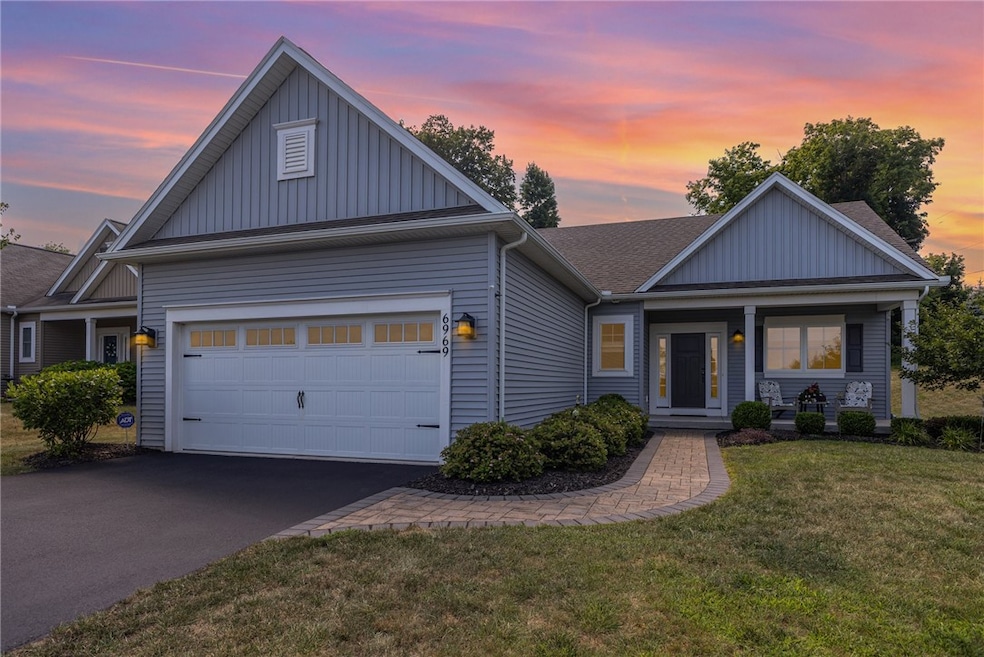6969 Silverton Glen Victor, NY 14564
Estimated payment $3,408/month
Highlights
- Primary Bedroom Suite
- Recreation Room
- Cathedral Ceiling
- Victor Junior High School Rated A
- Wooded Lot
- Wood Flooring
About This Home
One visit to this attractive Patio Home just outside the Village of Victor, WILL MAKE YOU WANT TO STAY FOREVER! Custom Built in 2017; it makes a great 1st impression as a former Model Home for the Silverton Glenn community. This is a single-family home: NO HOA! Prominently situated on a well-developed lot that offers backyard privacy while inside it's loaded w/the upgrades you want! Paver walkway leads to an inviting, north facing front porch that says "welcome!" every time! While inside you'll find charming open concept space w/soaring cathedral ceilings & hardwood floors in pristine condition. Bright & spacious kitchen features custom painted cabinets w/some glass! Beautiful Granite Counters & generously sized island w/convenient breakfast bar seating. Check out the views of rolling hills from over the kitchen sink!
Notice in the Great Room, a wall of oversized windows allowing in the warmth of natural light while also offering the warmth from the cozy gas fireplace for those cold winter nights. Also, room for Dining/Eat-In next to the sliding glass door leading to the 400+sqft of paver patio to relax/entertain. Large Primary suite that you will love has private views to backyard. High ceilings/WIC/double vanity w/granite tops/tiled shower w/bench seat. Guest bedroom across the hall from the 2nd full bath. Designated 1st floor laundry room w/utility sink. Almost 800sqft of professionally finished lower-level living space w/basement rec room & 3rd bedroom (w/egress) & 3rd full bath. The unfinished side is perfect for in-home storage space. Outdoor enthusiast, the home is located across the street from Seneca Trail Parking lot, you also have the Auburn Trail 1/4 mile to the north for hiking, biking, fitness walks etc. Victor Municipal Park is 1/2 mile to the north w/picnic & play areas, volleyball court, walking trail & scenic pond. Less than 5 minutes to the Victor Schools Campus. Close to 490/90 for easy commutes. Lower Ontario County Taxes is a bonus for residents. Must See!
Listing Agent
Listing by RE/MAX Realty Group License #10301219988 Listed on: 07/30/2025

Home Details
Home Type
- Single Family
Est. Annual Taxes
- $10,531
Year Built
- Built in 2016
Lot Details
- 0.4 Acre Lot
- Lot Dimensions are 63x190
- Corner Lot
- Rectangular Lot
- Wooded Lot
Parking
- 2 Car Attached Garage
- Parking Storage or Cabinetry
- Garage Door Opener
- Driveway
Home Design
- Patio Home
- Block Foundation
- Vinyl Siding
Interior Spaces
- 2,358 Sq Ft Home
- 1-Story Property
- Cathedral Ceiling
- Ceiling Fan
- 1 Fireplace
- Sliding Doors
- Great Room
- Recreation Room
- Storage Room
Kitchen
- Eat-In Kitchen
- Breakfast Bar
- Electric Oven
- Electric Range
- Microwave
- Dishwasher
- Granite Countertops
- Disposal
Flooring
- Wood
- Carpet
- Ceramic Tile
Bedrooms and Bathrooms
- 3 Bedrooms | 2 Main Level Bedrooms
- Primary Bedroom Suite
- 3 Full Bathrooms
Laundry
- Laundry Room
- Laundry on main level
- Dryer
- Washer
Partially Finished Basement
- Basement Fills Entire Space Under The House
- Sump Pump
Eco-Friendly Details
- Energy-Efficient Appliances
- Energy-Efficient Windows
- Energy-Efficient HVAC
- Energy-Efficient Lighting
Outdoor Features
- Open Patio
- Porch
Utilities
- Forced Air Heating and Cooling System
- Heating System Uses Gas
- Programmable Thermostat
- PEX Plumbing
- Gas Water Heater
- High Speed Internet
Community Details
- Morrell
Listing and Financial Details
- Tax Lot 1
- Assessor Parcel Number 324889-028-013-0001-001-000
Map
Home Values in the Area
Average Home Value in this Area
Tax History
| Year | Tax Paid | Tax Assessment Tax Assessment Total Assessment is a certain percentage of the fair market value that is determined by local assessors to be the total taxable value of land and additions on the property. | Land | Improvement |
|---|---|---|---|---|
| 2024 | $6,663 | $340,000 | $81,000 | $259,000 |
| 2023 | $9,926 | $340,000 | $81,000 | $259,000 |
| 2022 | $9,520 | $340,000 | $81,000 | $259,000 |
| 2021 | $9,251 | $340,000 | $81,000 | $259,000 |
| 2020 | $9,181 | $340,000 | $81,000 | $259,000 |
| 2019 | -- | $340,000 | $81,000 | $259,000 |
| 2018 | $8,322 | $327,000 | $81,000 | $246,000 |
| 2017 | $0 | $56,000 | $56,000 | $0 |
| 2016 | $1,471 | $56,000 | $56,000 | $0 |
| 2015 | -- | $56,000 | $56,000 | $0 |
| 2014 | -- | $56,000 | $56,000 | $0 |
Property History
| Date | Event | Price | Change | Sq Ft Price |
|---|---|---|---|---|
| 08/14/2025 08/14/25 | Pending | -- | -- | -- |
| 07/30/2025 07/30/25 | For Sale | $475,000 | -- | $201 / Sq Ft |
Purchase History
| Date | Type | Sale Price | Title Company |
|---|---|---|---|
| Warranty Deed | -- | -- |
Mortgage History
| Date | Status | Loan Amount | Loan Type |
|---|---|---|---|
| Open | $204,000 | Stand Alone Refi Refinance Of Original Loan | |
| Open | $332,500 | Purchase Money Mortgage |
Source: Upstate New York Real Estate Information Services (UNYREIS)
MLS Number: R1622562
APN: 324889-028-013-0001-001-000
- 1416 State Route 444
- 1384 Ashwood Ln
- 35 Coville St
- 228 Maple Ave
- 51 Ketchum St
- 29 Ketchum St
- 1358 School Rd
- 93 School St
- 6621 Bradhurst St
- 0 Brace Road - 12 9 Acres
- 4 Brookline Ave
- 1324 New Seabury Ln
- 104 W Main St
- 1 Lynaugh Rd
- 1398 Brace Rd
- 1096 Yorkshire Way
- 1100 Yorkshire Way
- 23 Lynaugh Rd
- 30 East Pkwy
- 1117 Burlington Rd






