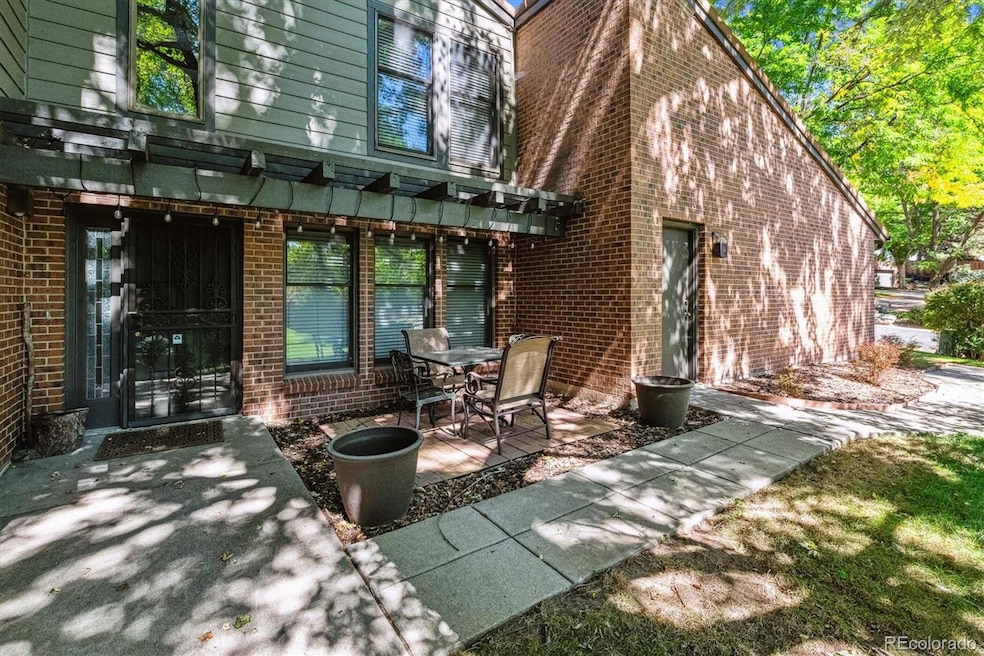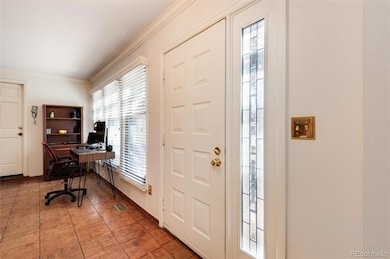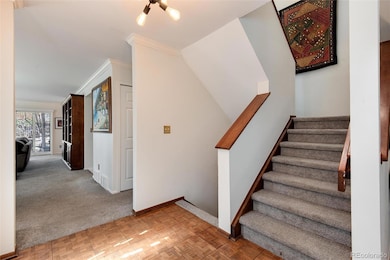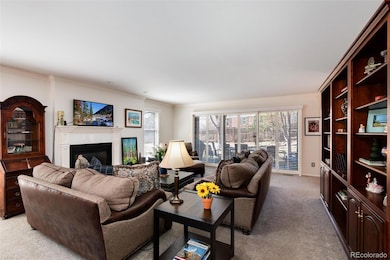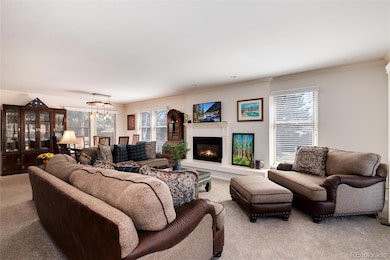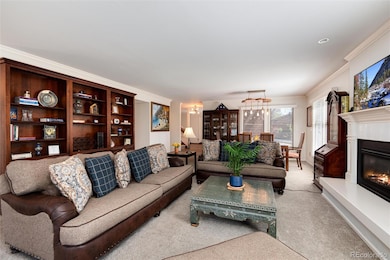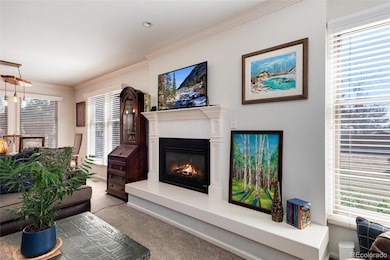6969 W Yale Ave Unit 32 Denver, CO 80227
Bear Valley NeighborhoodEstimated payment $3,711/month
Highlights
- Located in a master-planned community
- Deck
- End Unit
- Primary Bedroom Suite
- Bonus Room
- Corner Lot
About This Home
New Price $539,900!!! Spacious Condo with just under 3000 finished square feet and a 2 car attached garage is priced to sell! Welcome home to this beautifully designed end-unit townhome in Denver’s desirable Yale Heights (Bear Valley) community. Offering 4 bedrooms and a finished basement, this home delivers the perfect balance of privacy, space, and a low-maintenance lock-and-leave lifestyle. Nestled within an intimate neighborhood of just 28 custom residences, it’s an ideal retreat for buyers seeking both tranquility and convenience. Step inside to a bright, welcoming interior filled with abundant natural light and timeless details. The open-concept main level is designed for everyday living and entertaining, featuring a spacious living room with cozy gas fireplace, custom built-ins, and plantation shutters. Large sliding doors open to your private patio—perfect for morning coffee or quiet evenings outdoors. The formal dining area is accented by classic parquet wood flooring, while the well-appointed kitchen boasts ample cabinetry, generous counter space, a peninsula for casual seating, and a sunlit breakfast nook. Upstairs, the primary suite offers vaulted ceilings, a walk-in closet, and an en-suite bath with soaking tub and separate shower. Two additional bedrooms share a full bath, with a conveniently located laundry room on the upper level. The finished basement adds incredible versatility with a large recreation room—perfect for a home theater, fitness area, or playroom—plus an additional bedroom/flex space and 3⁄4 bath. An attached two-car garage ensures secure parking and extra storage. Set in a peaceful, park-like community, this move-in ready home offers easy access to Bear Valley parks and trails, shopping, dining, golf, and major highways. With its new price, generous square footage, and unbeatable location, this townhome is a rare opportunity in today’s market—schedule your showing now before it’s gone!
Listing Agent
RE/MAX Professionals Brokerage Email: kim@thekronenbergerteam.com,303-809-4390 License #40028122 Listed on: 03/29/2025

Townhouse Details
Home Type
- Townhome
Est. Annual Taxes
- $3,073
Year Built
- Built in 1980 | Remodeled
Lot Details
- End Unit
- Cul-De-Sac
- Landscaped
HOA Fees
- $615 Monthly HOA Fees
Parking
- 2 Car Attached Garage
- Oversized Parking
- Parking Storage or Cabinetry
Home Design
- Entry on the 1st floor
- Brick Exterior Construction
- Slab Foundation
- Frame Construction
- Composition Roof
Interior Spaces
- 2-Story Property
- Built-In Features
- Ceiling Fan
- Gas Log Fireplace
- Double Pane Windows
- Window Treatments
- Entrance Foyer
- Great Room with Fireplace
- Dining Room
- Bonus Room
Kitchen
- Self-Cleaning Oven
- Range
- Microwave
- Dishwasher
- Tile Countertops
- Disposal
Flooring
- Parquet
- Carpet
- Tile
Bedrooms and Bathrooms
- 3 Bedrooms
- Primary Bedroom Suite
- Walk-In Closet
Laundry
- Laundry Room
- Dryer
- Washer
Finished Basement
- Partial Basement
- Interior Basement Entry
- Stubbed For A Bathroom
Home Security
Outdoor Features
- Deck
- Patio
Schools
- Traylor Academy Elementary School
- Strive Federal Middle School
- John F. Kennedy High School
Utilities
- Forced Air Heating and Cooling System
- Heating System Uses Natural Gas
- 220 Volts
- Natural Gas Connected
- High Speed Internet
- Phone Available
- Cable TV Available
Additional Features
- Smoke Free Home
- Ground Level
Listing and Financial Details
- Exclusions: Seller's personal property Handmade light fixture above the dining room table
- Assessor Parcel Number 426404001
Community Details
Overview
- Association fees include ground maintenance, maintenance structure, recycling, road maintenance, sewer, snow removal, trash, water
- Keystone Management Association, Phone Number (303) 369-0800
- Yale Heights Subdivision
- Located in a master-planned community
- Greenbelt
Pet Policy
- Pets Allowed
Security
- Carbon Monoxide Detectors
- Fire and Smoke Detector
Map
Home Values in the Area
Average Home Value in this Area
Tax History
| Year | Tax Paid | Tax Assessment Tax Assessment Total Assessment is a certain percentage of the fair market value that is determined by local assessors to be the total taxable value of land and additions on the property. | Land | Improvement |
|---|---|---|---|---|
| 2024 | $3,073 | $38,800 | $560 | $38,240 |
| 2023 | $3,006 | $38,800 | $560 | $38,240 |
| 2022 | $1,942 | $31,370 | $4,400 | $26,970 |
| 2021 | $1,875 | $32,280 | $4,530 | $27,750 |
| 2020 | $1,907 | $32,850 | $4,200 | $28,650 |
| 2019 | $1,853 | $32,850 | $4,200 | $28,650 |
| 2018 | $1,529 | $26,960 | $3,580 | $23,380 |
| 2017 | $1,524 | $26,960 | $3,580 | $23,380 |
| 2016 | $1,315 | $24,090 | $3,598 | $20,492 |
| 2015 | $1,882 | $24,090 | $3,598 | $20,492 |
| 2014 | $1,635 | $19,680 | $2,491 | $17,189 |
Property History
| Date | Event | Price | List to Sale | Price per Sq Ft |
|---|---|---|---|---|
| 09/19/2025 09/19/25 | For Sale | $539,900 | -6.9% | $183 / Sq Ft |
| 07/30/2025 07/30/25 | Off Market | $579,900 | -- | -- |
| 05/28/2025 05/28/25 | Price Changed | $579,900 | -3.4% | $197 / Sq Ft |
| 04/21/2025 04/21/25 | Price Changed | $600,000 | -4.8% | $204 / Sq Ft |
| 03/29/2025 03/29/25 | For Sale | $630,000 | -- | $214 / Sq Ft |
Purchase History
| Date | Type | Sale Price | Title Company |
|---|---|---|---|
| Warranty Deed | $400,000 | Guardian Title | |
| Interfamily Deed Transfer | -- | None Available | |
| Deed | $100,000 | Land Title Guarantee Company | |
| Warranty Deed | $262,000 | -- | |
| Warranty Deed | $235,000 | -- |
Mortgage History
| Date | Status | Loan Amount | Loan Type |
|---|---|---|---|
| Open | $275,000 | New Conventional | |
| Previous Owner | $160,000 | New Conventional | |
| Previous Owner | $210,000 | No Value Available | |
| Previous Owner | $198,500 | No Value Available |
Source: REcolorado®
MLS Number: 9478653
APN: 4264-04-001
- 6969 W Yale Ave Unit 81
- 6831 W Yale Ave
- 7100 W Yale Ave
- 6703 W Yale Ave
- 7101 W Yale Ave Unit 3904
- 2765 S Pierce St
- 2801 S Reed St
- 2728 S Marshall St
- 2782 S Otis St
- 7505 W Yale Ave Unit 2103
- 2764 S Marshall St
- 2775 S Marshall St
- 7500 W Vassar Ave
- 2766 S Lamar St
- 2826 S Lamar St
- 3062 S Webster St
- 2356 S Harlan Ct
- 2595 S Harlan Ct
- 2319 S Gray St
- 6022 W Warren Ct
- 2711 S Pierce St
- 2751 S Reed St
- 7520 W Amherst Ave
- 2421 S Harlan Ct
- 7410 W Warren Cir
- 7309 W Hampden Ave
- 8153 W Eastman Place
- 2135 S Depew St
- 6273 W Jewell Ave
- 6301 W Hampden Ave
- 5861 W Atlantic Place
- 5995 W Hampden Ave Unit 19I
- 5745 W Atlantic Place Unit 207
- 6303 W Ithaca Place
- 3324 S Ammons St Unit 103
- 8223 W Floyd Ave
- 1830 S Wadsworth Blvd
- 3320 S Ammons St Unit 201
- 3481 S Fenton St
- 3550 S Kendall St
