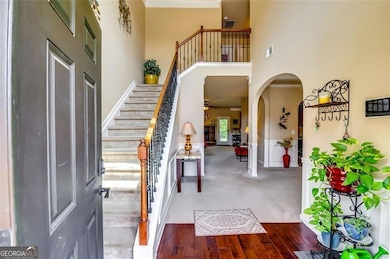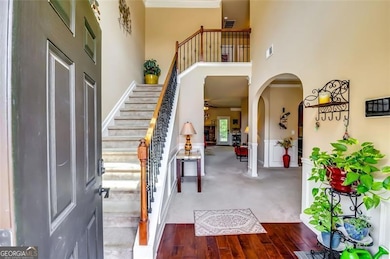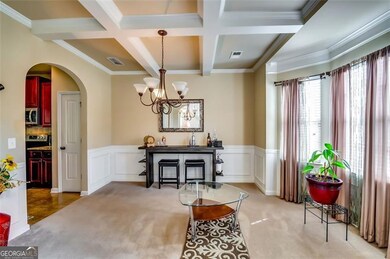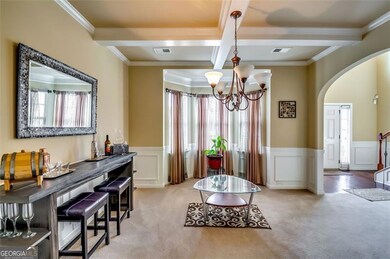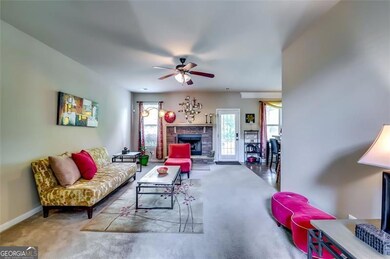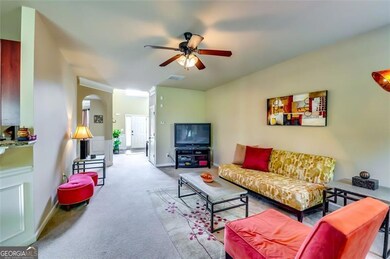697 Chapman St Jonesboro, GA 30238
Estimated payment $2,433/month
Highlights
- A-Frame Home
- 1 Fireplace
- Cul-De-Sac
- Community Lake
- High Ceiling
- Soaking Tub
About This Home
After a long day, this home will welcome you to peace and tranquility inside and out! Located in the Overlook at Camp Creek community, nestled on a quiet Cul de sac, is a 5-bedroom 3 full bath sanctuary. This two-level home offers space and versatility to meet your comfort and needs. Allow your senses to be intrigued with high ceilings, natural light throughout, ample space to entertain in the separate dining room or by the beautiful stone wood burning fireplace in the living room, and an eat in kitchen with breakfast bar. Functionality is here! Summer nights or not, grilling is made easy with direct kitchen access to the covered patio. Create an outdoor living space of choice accented with blueberry bushes, pear trees and grape vines there right now, waiting for you. If rest and relaxation is what you need, that is what you will get! On the upper level, the oversized primary bedroom and ensuite bathroom makes for the perfect oasis. A separate shower and garden tub with separate vanities, in place to comfortably wash the day away. Wind down in the sitting area to enjoy your latest read or listen to your favorite playlist. Spacious secondary bedrooms with plenty of closet space in each, ideal for a home office, hobby or workout room, den or guestroom. The options here are plentiful! Come take a look and see for yourself! SPECIAL FINANCING OPTIONS AVAILABLE!
Home Details
Home Type
- Single Family
Est. Annual Taxes
- $5,155
Year Built
- Built in 2011
Lot Details
- 8,712 Sq Ft Lot
- Cul-De-Sac
HOA Fees
- $15 Monthly HOA Fees
Parking
- 2 Car Garage
Home Design
- A-Frame Home
- Composition Roof
- Wood Siding
Interior Spaces
- 2,782 Sq Ft Home
- 2-Story Property
- High Ceiling
- 1 Fireplace
- Entrance Foyer
Kitchen
- Oven or Range
- Microwave
- Dishwasher
Flooring
- Carpet
- Tile
Bedrooms and Bathrooms
- Soaking Tub
Laundry
- Laundry closet
- Dryer
- Washer
Schools
- Kemp Elementary School
- Mundys Mill Middle School
- Mundys Mill High School
Utilities
- Central Heating and Cooling System
- Cable TV Available
Community Details
- Association fees include ground maintenance
- Overlook Camp Creek Subdivision
- Community Lake
Map
Home Values in the Area
Average Home Value in this Area
Tax History
| Year | Tax Paid | Tax Assessment Tax Assessment Total Assessment is a certain percentage of the fair market value that is determined by local assessors to be the total taxable value of land and additions on the property. | Land | Improvement |
|---|---|---|---|---|
| 2024 | $5,155 | $131,160 | $11,200 | $119,960 |
| 2023 | $4,435 | $122,840 | $11,200 | $111,640 |
| 2022 | $4,768 | $120,520 | $11,200 | $109,320 |
| 2021 | $3,108 | $77,720 | $11,200 | $66,520 |
| 2020 | $3,040 | $75,057 | $11,200 | $63,857 |
| 2019 | $2,834 | $68,867 | $12,800 | $56,067 |
| 2018 | $2,726 | $66,218 | $12,800 | $53,418 |
| 2017 | $2,733 | $66,240 | $12,800 | $53,440 |
| 2016 | $2,733 | $66,240 | $12,800 | $53,440 |
| 2015 | $2,710 | $0 | $0 | $0 |
| 2014 | $2,108 | $52,054 | $12,800 | $39,254 |
Property History
| Date | Event | Price | Change | Sq Ft Price |
|---|---|---|---|---|
| 06/22/2025 06/22/25 | For Sale | $375,000 | -- | $135 / Sq Ft |
Purchase History
| Date | Type | Sale Price | Title Company |
|---|---|---|---|
| Warranty Deed | $149,900 | -- |
Mortgage History
| Date | Status | Loan Amount | Loan Type |
|---|---|---|---|
| Open | $146,011 | FHA |
Source: Georgia MLS
MLS Number: 10548834
APN: 05-0234C-00A-053
- 709 Chapman St
- 9132 Overlook Dr
- 9181 Welch Ct
- 655 Raven Ct
- 9200 Sunset Dr
- 895 Corinth Dr
- 9138 Sunset Dr Unit 3
- 608 Woodknoll Ct
- 620 River Mist Dr
- 9010 Raven Dr
- 0 Pine Tree Dr Unit 10480691
- 0 Pine Tree Dr Unit 7542717
- 526 Post Oak Rd
- 9383 Woodknoll Way Unit 4
- 8949 Raven Dr Unit I
- 9425 Forest Knoll Dr
- 8883 Peppertree Dr
- 9413 Woodloop Ct
- 8882 Habersham Dr
- 765 Fieldstone Dr
- 646 Woodknoll Ct
- 8983 Habersham Dr
- 9073 Woodgreen Way
- 9177 Greenwood Dr
- 115 Pine Tree Dr
- 662 Overlook Ct
- 9176 Greenwood Dr
- 9194 Greenwood Dr
- 661 Overlook Ct
- 8837 Elon Trail
- 8808 Edenton Way
- 772 Pointe Pkwy S
- 555 Thomas Downs Way
- 1 Lakeview Way
- 821 Duke Ct
- 296 Martin Dr
- 8803 Ansley Way
- 9432 Cypress Ln
- 9408 Cypress Ln

